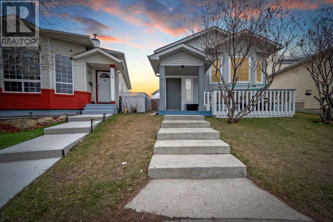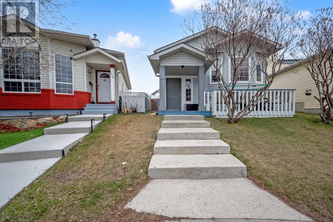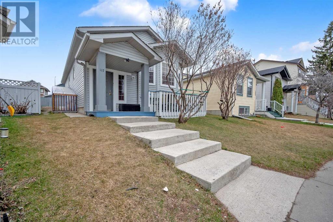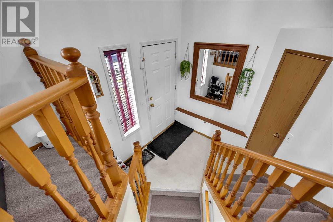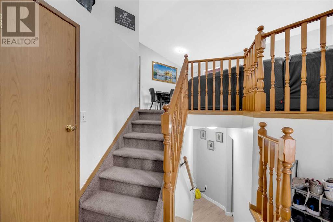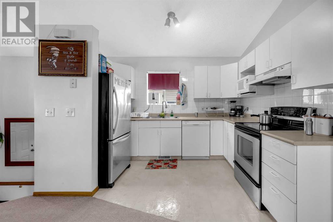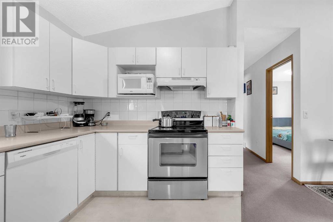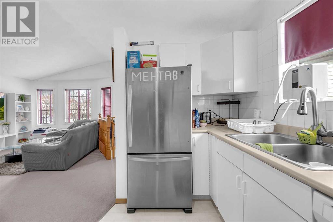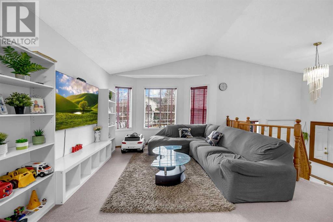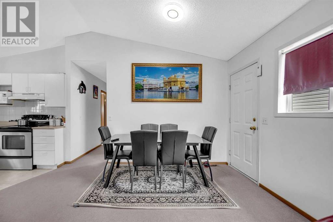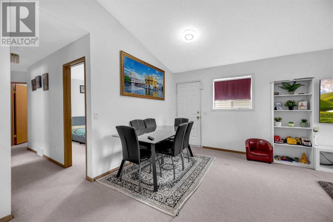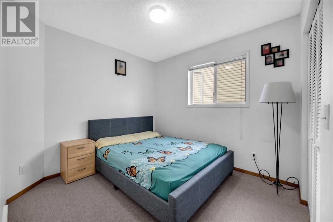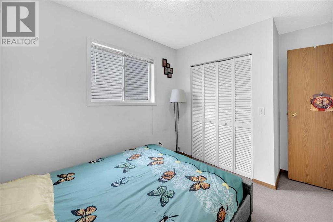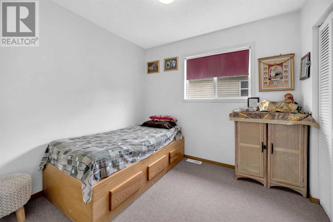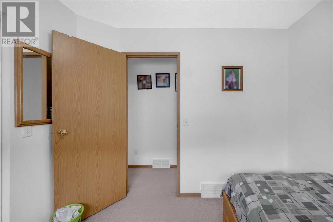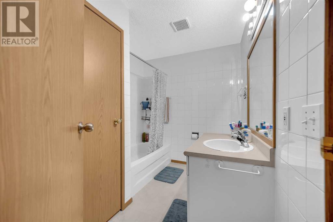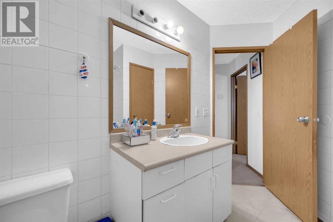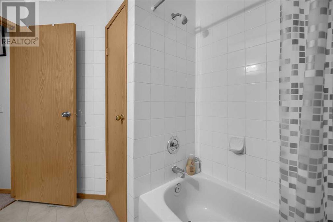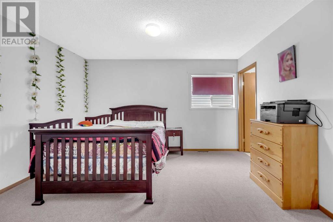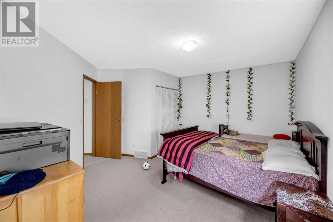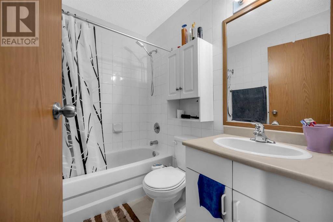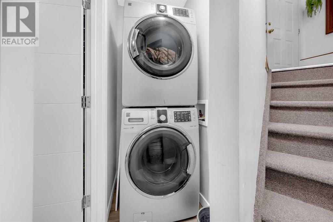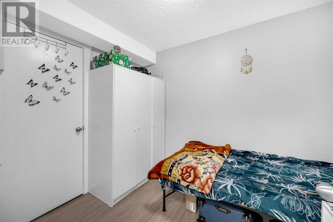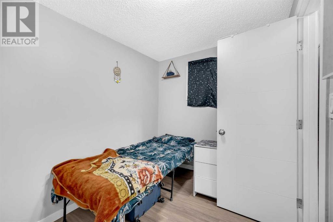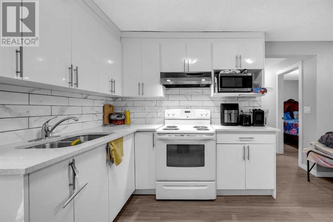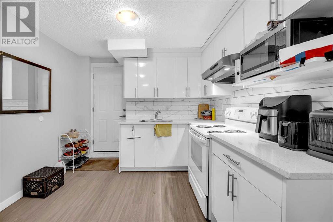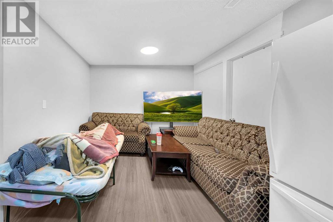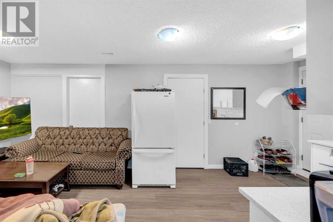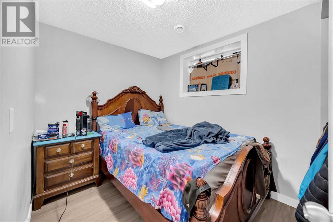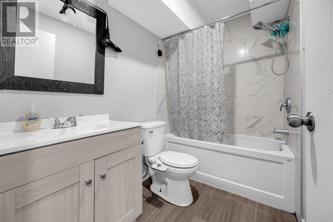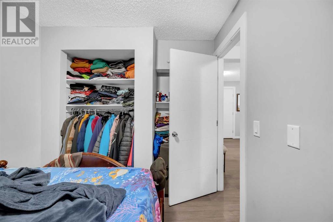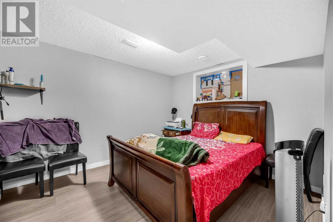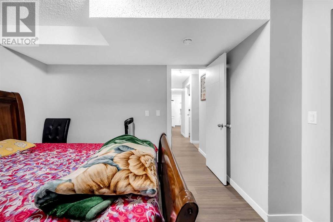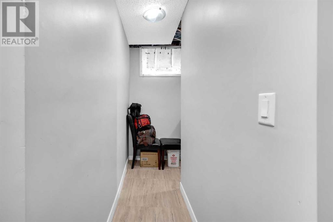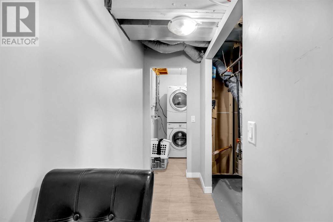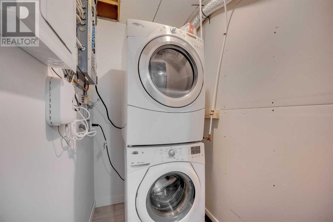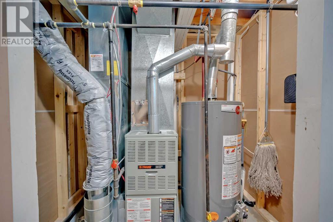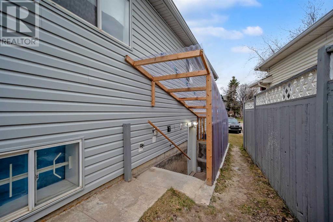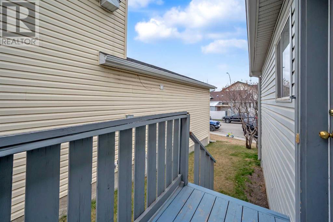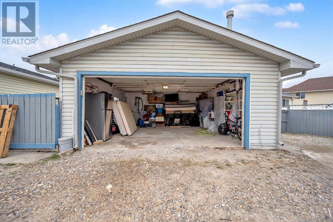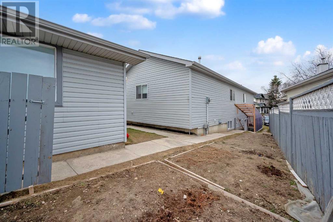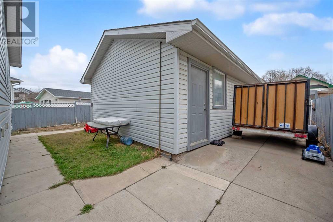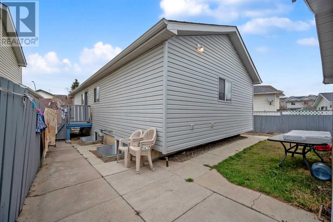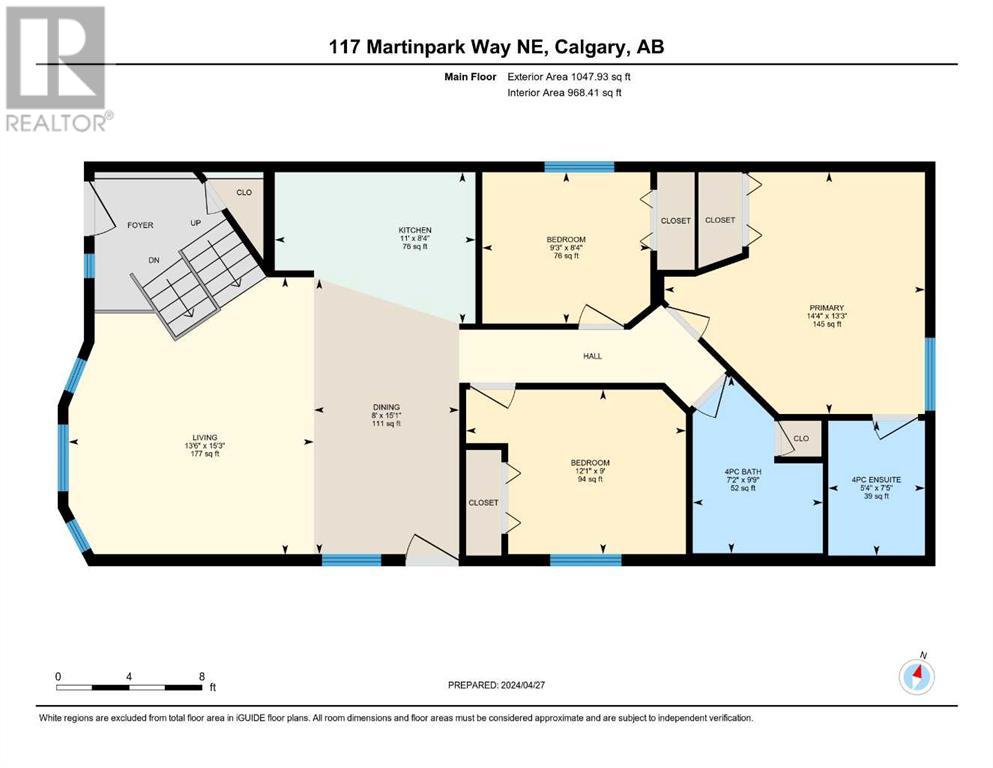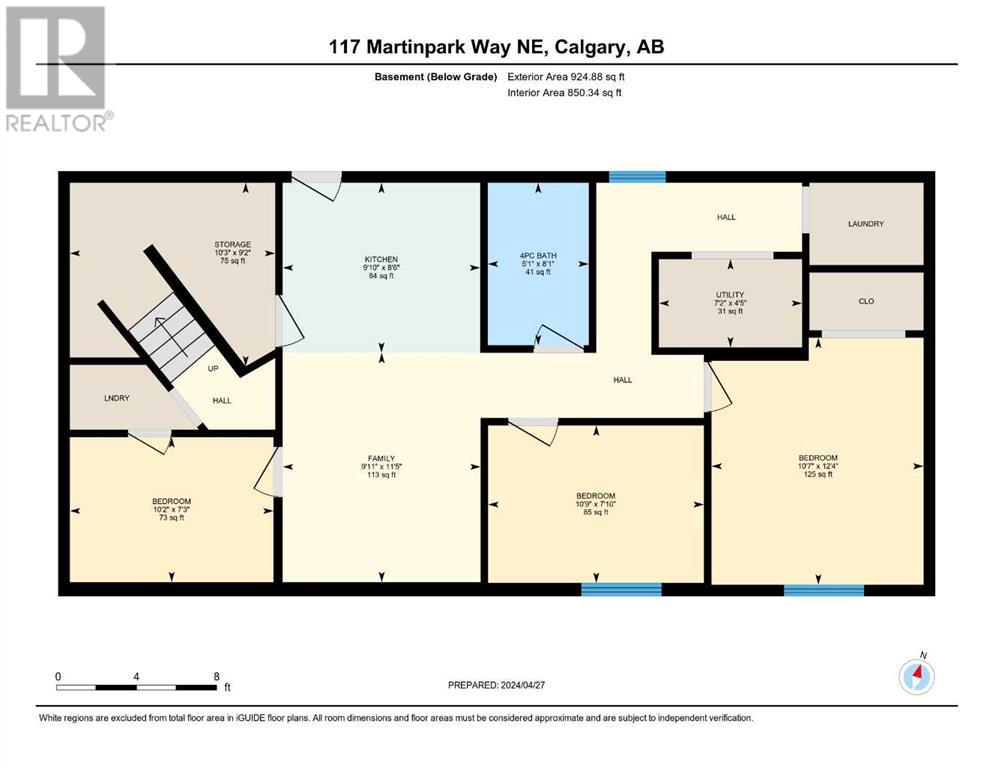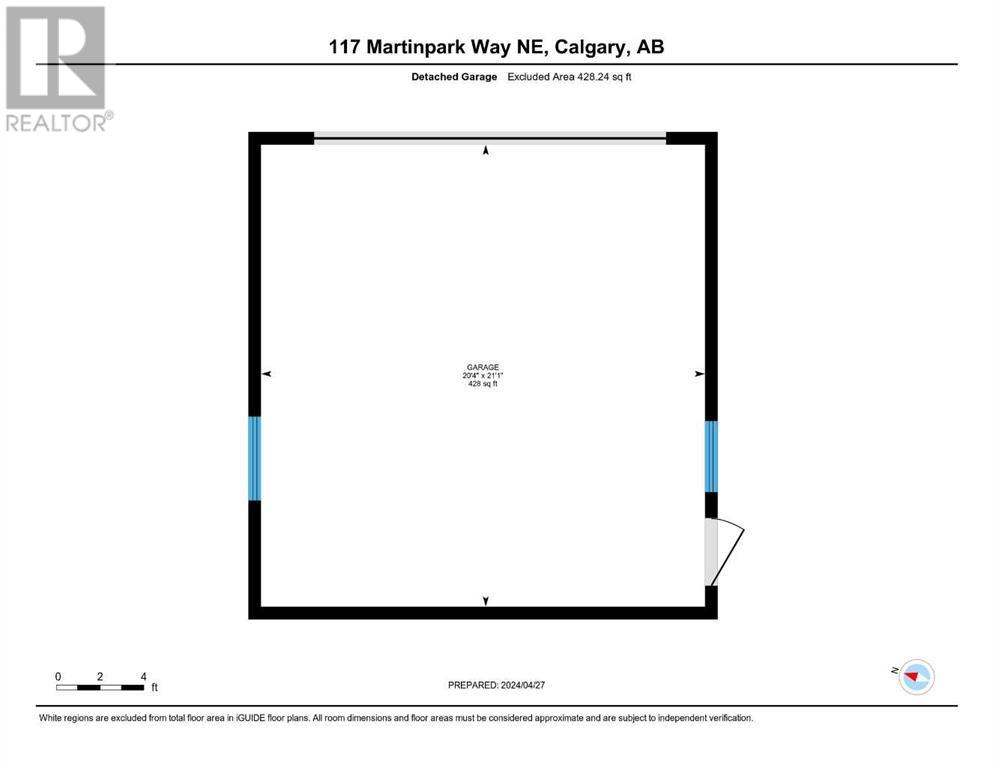117 Martinpark Way Ne Calgary, Alberta T3J 3M8
$639,000
Welcome to this spacious 6 Bedroom Bi-Level house is in the most desired Community of Martindale in NE. This house is situated in a very convenient Location close to each and every facility like Transportation, Shopping, C-Train, School, YMCA and much more. Main level features 3 Bedrooms, 2 full bath, kitchen, Living and Dining Area with Loads of natural light. The basement (ILLEGAL SUITE) is fully finished with 3 bedroom , one bath, kitchen and living space. It has its own PRIVATE ENTRANCE and COMMON, PRIVATE LAUNDRY. Brand new hot water tank installed recently. This value package also includes a DOUBLE GARAGE. Great Investment Opportunity For Investors & First Time Home Buyers. WON'T LAST! Call your favorite Realtor today! (id:29763)
Property Details
| MLS® Number | A2126828 |
| Property Type | Single Family |
| Community Name | Martindale |
| Amenities Near By | Playground |
| Features | Back Lane, No Animal Home, No Smoking Home |
| Parking Space Total | 4 |
| Plan | 9312170 |
| Structure | Deck |
Building
| Bathroom Total | 3 |
| Bedrooms Above Ground | 3 |
| Bedrooms Below Ground | 3 |
| Bedrooms Total | 6 |
| Appliances | Refrigerator, Dishwasher, Stove, Hood Fan, Window Coverings, Washer & Dryer |
| Architectural Style | Bi-level |
| Basement Development | Finished |
| Basement Features | Separate Entrance, Suite |
| Basement Type | Full (finished) |
| Constructed Date | 1996 |
| Construction Material | Wood Frame |
| Construction Style Attachment | Detached |
| Cooling Type | None |
| Exterior Finish | Vinyl Siding |
| Flooring Type | Carpeted, Linoleum |
| Foundation Type | Poured Concrete |
| Heating Fuel | Natural Gas |
| Heating Type | Central Heating |
| Size Interior | 1047.93 Sqft |
| Total Finished Area | 1047.93 Sqft |
| Type | House |
Parking
| Detached Garage | 2 |
Land
| Acreage | No |
| Fence Type | Fence |
| Land Amenities | Playground |
| Size Depth | 31.21 M |
| Size Frontage | 8.43 M |
| Size Irregular | 349.00 |
| Size Total | 349 M2|0-4,050 Sqft |
| Size Total Text | 349 M2|0-4,050 Sqft |
| Zoning Description | R-c1n |
Rooms
| Level | Type | Length | Width | Dimensions |
|---|---|---|---|---|
| Basement | 4pc Bathroom | 8.08 Ft x 5.08 Ft | ||
| Basement | Bedroom | 12.33 Ft x 10.58 Ft | ||
| Basement | Bedroom | 7.25 Ft x 10.17 Ft | ||
| Basement | Bedroom | 7.83 Ft x 10.75 Ft | ||
| Basement | Family Room | 11.42 Ft x 9.92 Ft | ||
| Basement | Kitchen | 8.50 Ft x 9.83 Ft | ||
| Basement | Storage | 9.17 Ft x 10.25 Ft | ||
| Basement | Furnace | 4.42 Ft x 7.17 Ft | ||
| Main Level | 4pc Bathroom | 9.75 Ft x 7.17 Ft | ||
| Main Level | 4pc Bathroom | 7.42 Ft x 5.33 Ft | ||
| Main Level | Bedroom | 8.33 Ft x 9.25 Ft | ||
| Main Level | Bedroom | 9.00 Ft x 12.08 Ft | ||
| Main Level | Dining Room | 15.08 Ft x 8.00 Ft | ||
| Main Level | Kitchen | 8.33 Ft x 11.00 Ft | ||
| Main Level | Living Room | 15.25 Ft x 13.50 Ft | ||
| Main Level | Primary Bedroom | 13.25 Ft x 14.33 Ft |
https://www.realtor.ca/real-estate/26811575/117-martinpark-way-ne-calgary-martindale
Interested?
Contact us for more information

