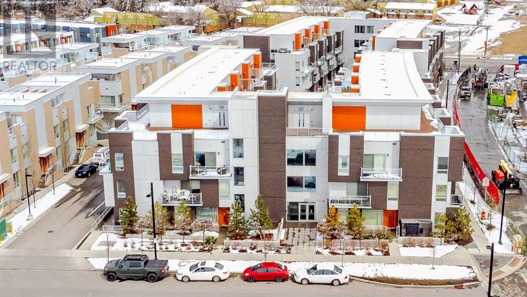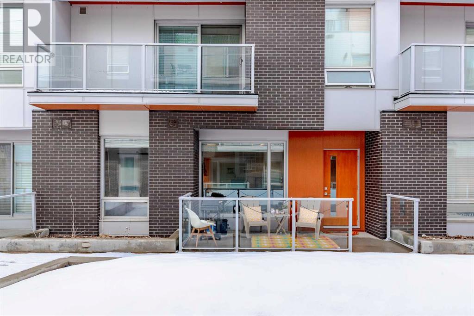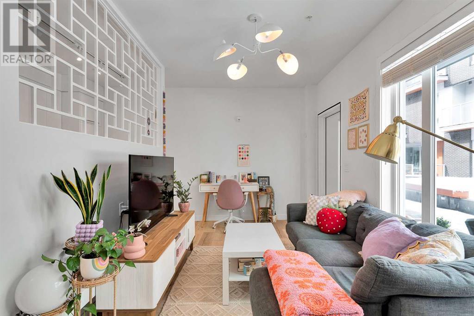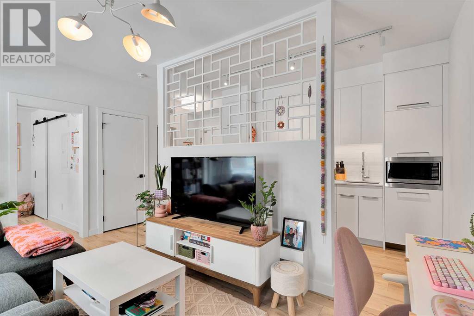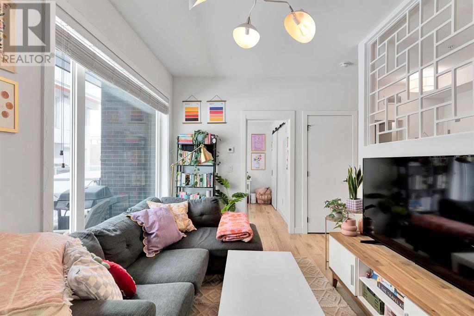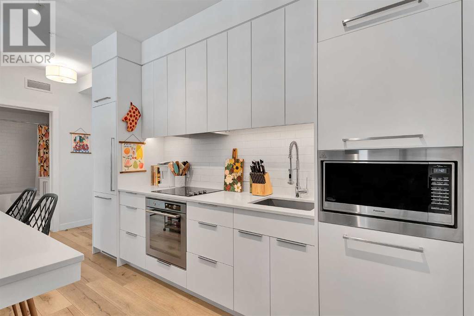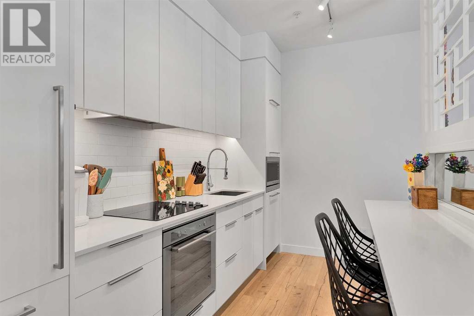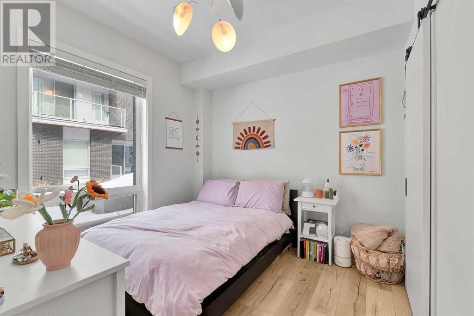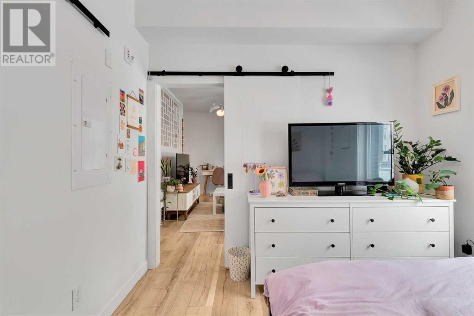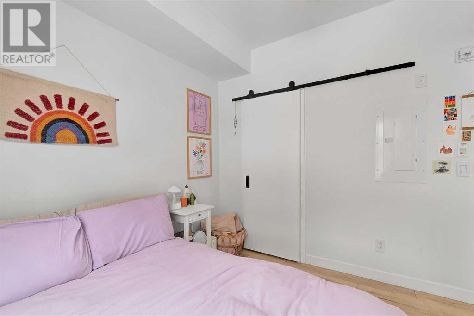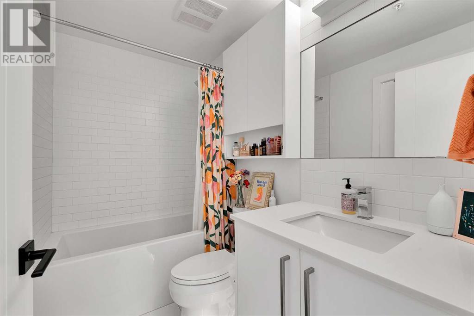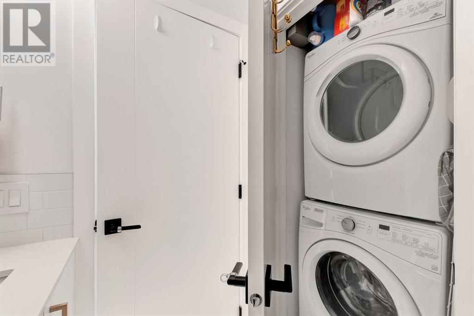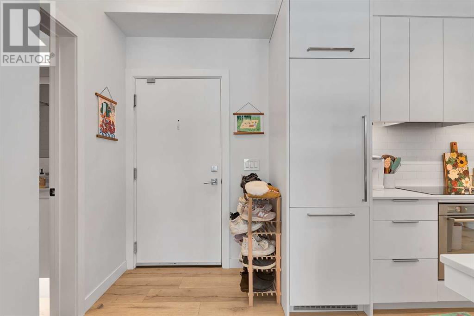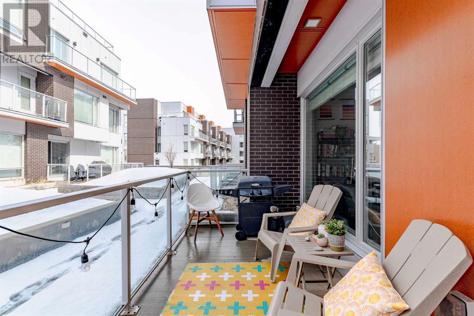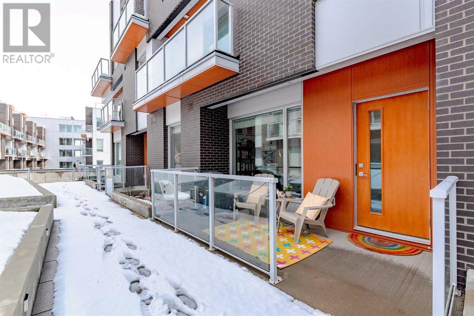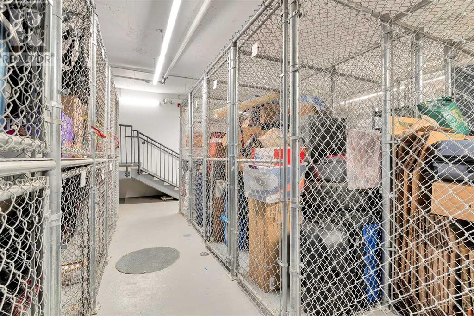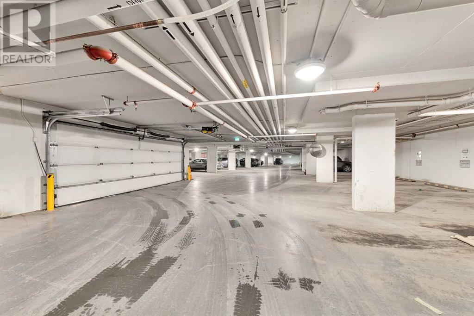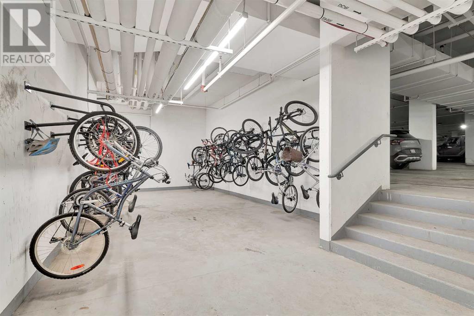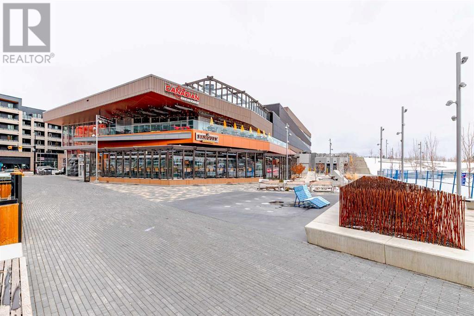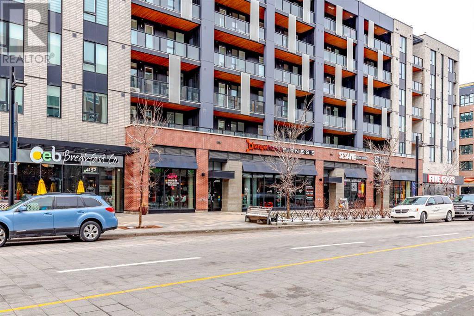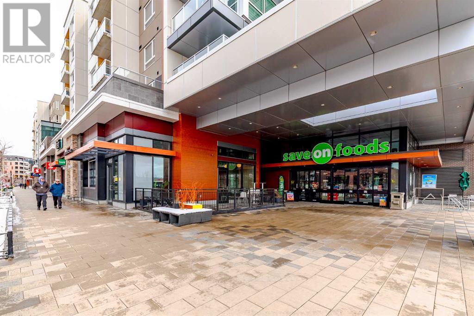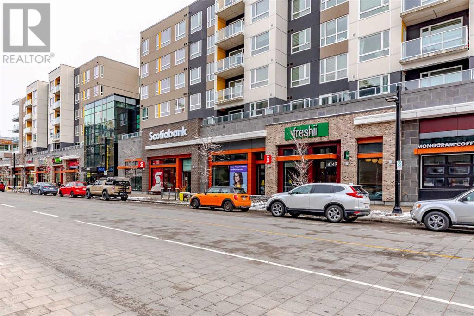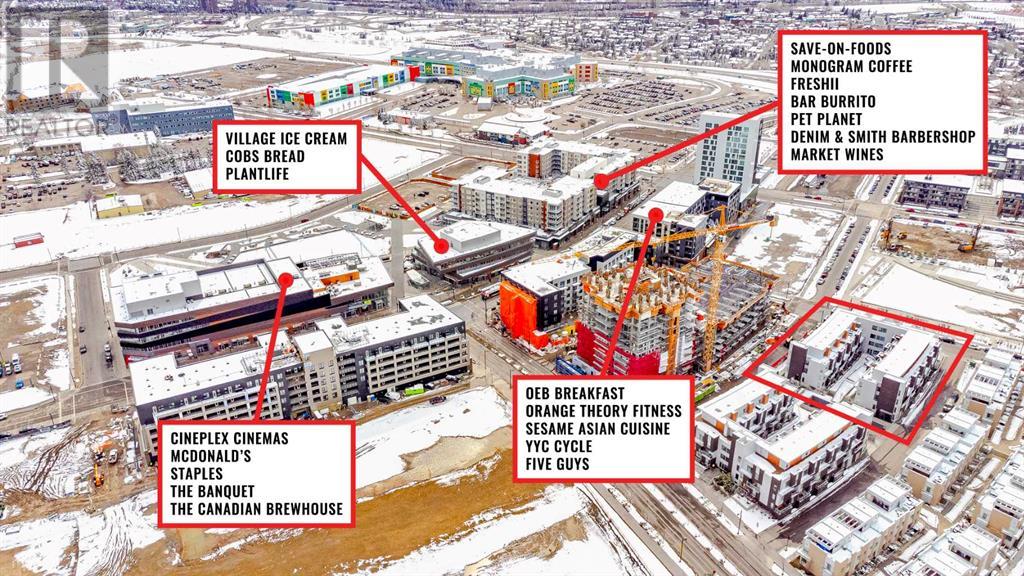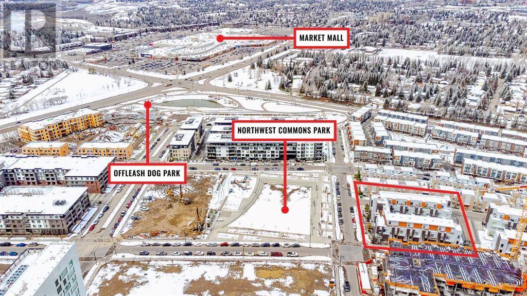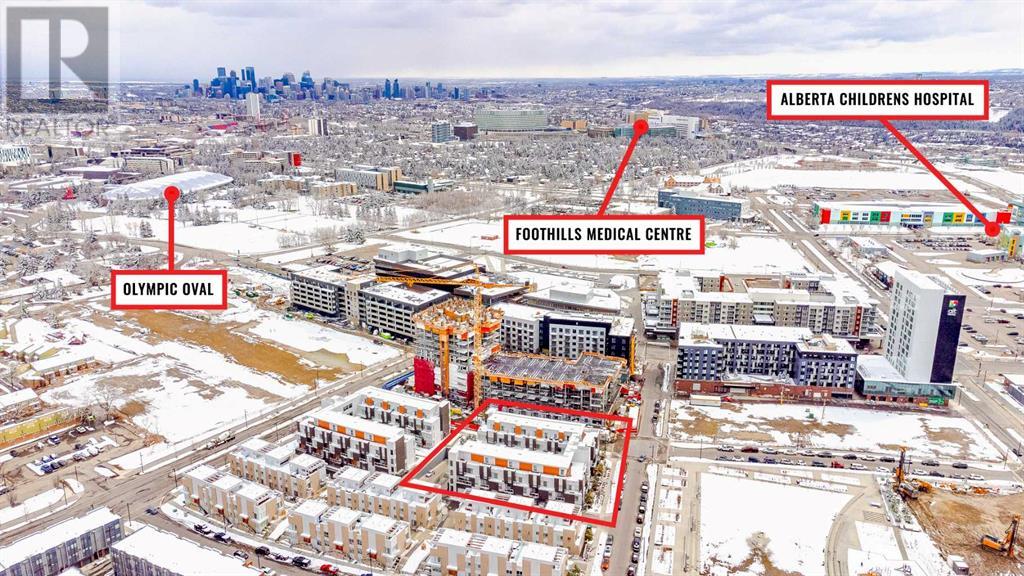117, 3130 Thirsk Street Nw Calgary, Alberta T3B 6H4
$335,000Maintenance, Common Area Maintenance, Heat, Insurance, Ground Maintenance, Parking, Property Management, Reserve Fund Contributions, Sewer, Waste Removal, Water
$360.74 Monthly
Maintenance, Common Area Maintenance, Heat, Insurance, Ground Maintenance, Parking, Property Management, Reserve Fund Contributions, Sewer, Waste Removal, Water
$360.74 MonthlyBright and open, main floor ONE BED unit with underground titled PARKING STALL and spacious STORAGE LOCKER. Located in the heart of the vibrant University District, this PET FRIENDLY condo complex is steps from shopping, dining, entertainment, amenities, and green spaces. **The smart, functional unit with wide plank flooring features: a kitchen with integrated and STAINLESS STEEL appliances, under cabinet lighting, quartz countertops, and spacious eating bar. A statement feature wall separates the kitchen area from the living room and creates the perfect place for the TV. The living room features a large window making it bright and open, a statement light fixture, and a door opening on to the patio. The patio has plenty of room for seating and a gas line for a BBQ. The bedroom is a good size and features a closet with stylish and practical barn door. The bathroom features: a floating vanity with quartz counter and under cabinet lighting, a large matching medicine cabinet, and a soaker tub with tiled surround. The full-size washer and dryer are conveniently located in a laundry closet in the bathroom. At the entry there is a coat closet and space for a console table.**The property is close to the University of Calgary, the Children's Hospital, Foothills Hospital, and Market Mall. This is a very walkable neighbourhood, with many organized community events all year round. This unit is perfect for any age and anyone looking for a maintenance free lifestyle in a convenient location.Make this your right move! (id:29763)
Property Details
| MLS® Number | A2123732 |
| Property Type | Single Family |
| Community Name | University District |
| Amenities Near By | Park |
| Community Features | Pets Allowed With Restrictions |
| Features | See Remarks, Parking |
| Parking Space Total | 1 |
| Plan | 1810698 |
Building
| Bathroom Total | 1 |
| Bedrooms Above Ground | 1 |
| Bedrooms Total | 1 |
| Appliances | Washer, Refrigerator, Cooktop - Electric, Dishwasher, Dryer, Microwave, Oven - Built-in, Hood Fan |
| Constructed Date | 2017 |
| Construction Material | Wood Frame |
| Construction Style Attachment | Attached |
| Cooling Type | None |
| Exterior Finish | Brick, Metal |
| Fire Protection | Smoke Detectors, Full Sprinkler System |
| Flooring Type | Other |
| Foundation Type | Poured Concrete |
| Heating Fuel | Natural Gas |
| Heating Type | Baseboard Heaters |
| Stories Total | 4 |
| Size Interior | 451 Sqft |
| Total Finished Area | 451 Sqft |
| Type | Apartment |
Parking
| Underground |
Land
| Acreage | No |
| Land Amenities | Park |
| Size Total Text | Unknown |
| Zoning Description | M-2 |
Rooms
| Level | Type | Length | Width | Dimensions |
|---|---|---|---|---|
| Main Level | Bedroom | 9.92 Ft x 9.58 Ft | ||
| Main Level | Living Room | 15.50 Ft x 8.92 Ft | ||
| Main Level | Kitchen | 11.75 Ft x 6.75 Ft | ||
| Main Level | 4pc Bathroom | 8.08 Ft x 4.83 Ft | ||
| Main Level | Laundry Room | 3.42 Ft x 2.83 Ft | ||
| Main Level | Other | 14.42 Ft x 6.50 Ft |
https://www.realtor.ca/real-estate/26766632/117-3130-thirsk-street-nw-calgary-university-district
Interested?
Contact us for more information

