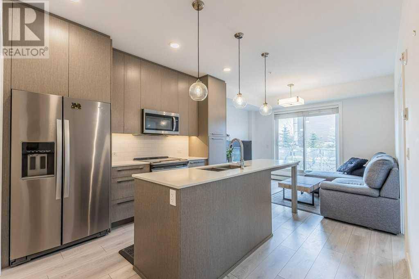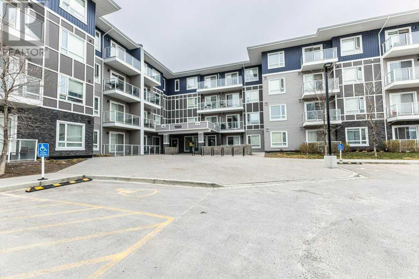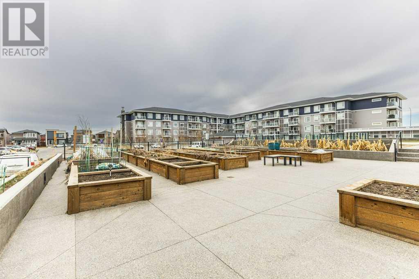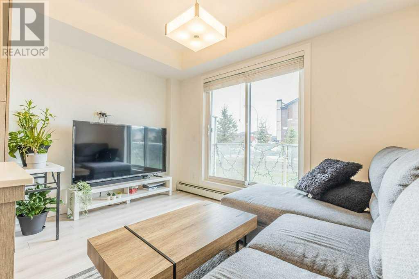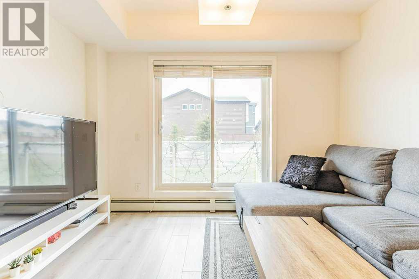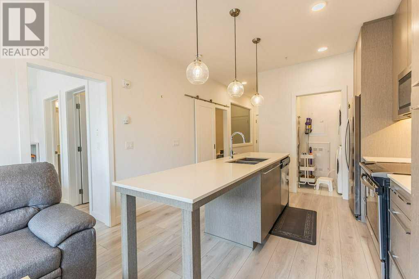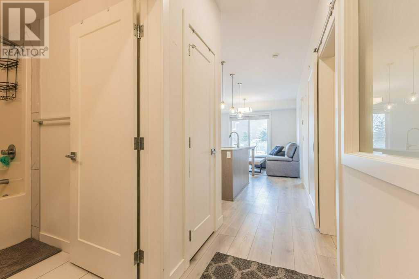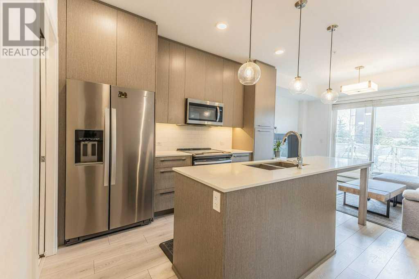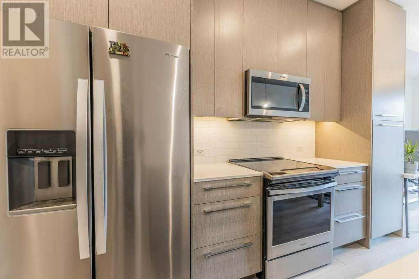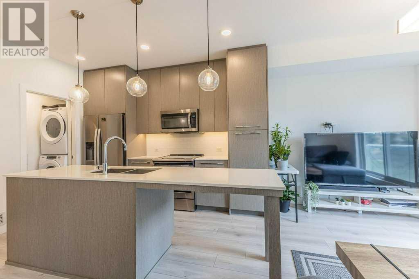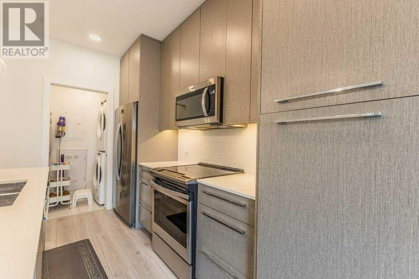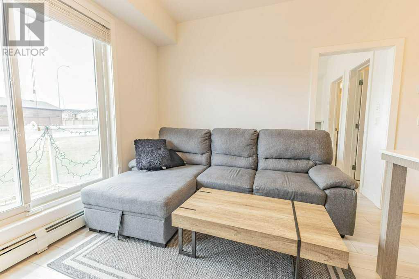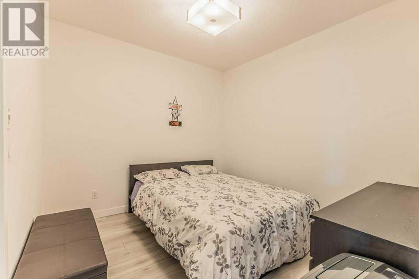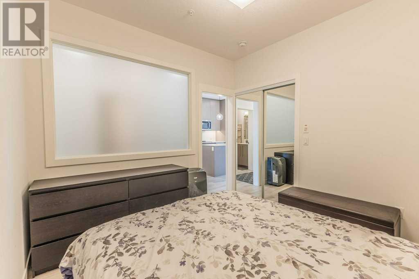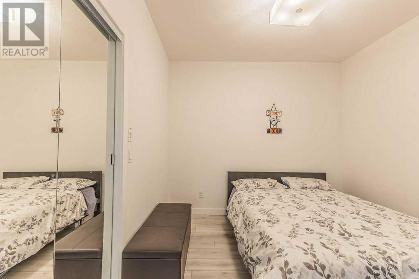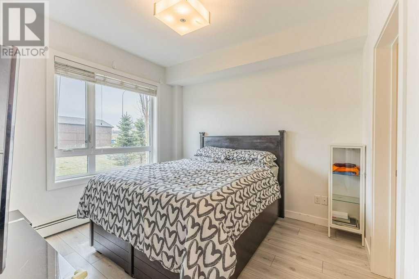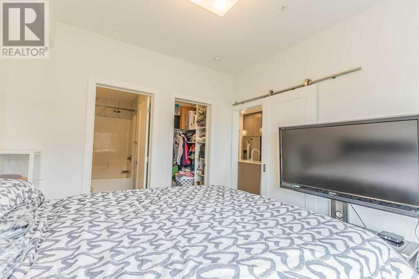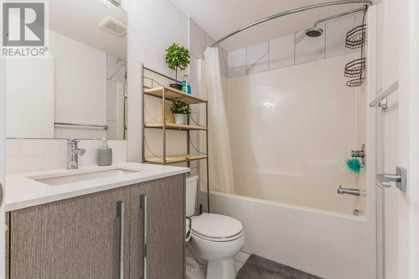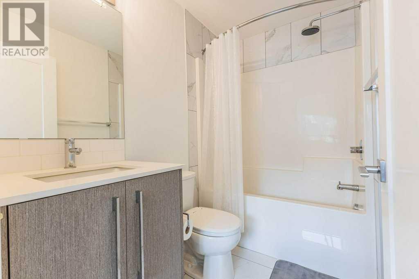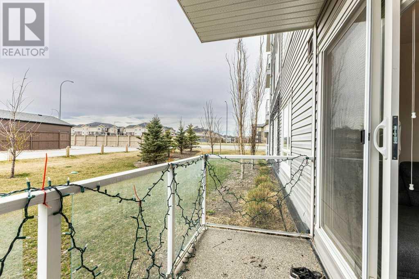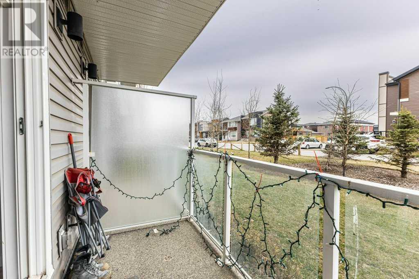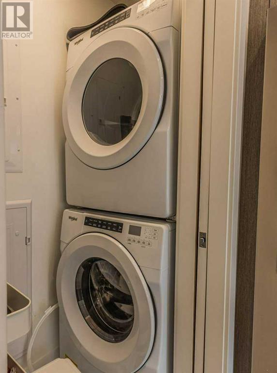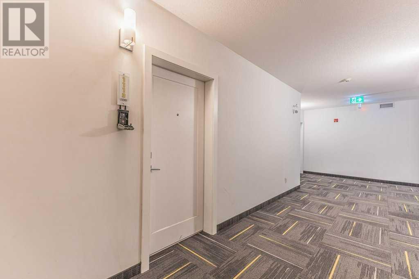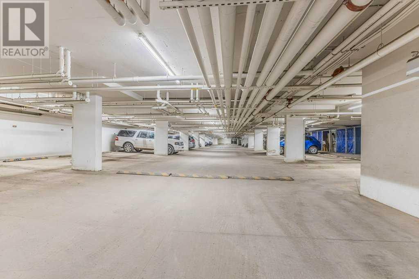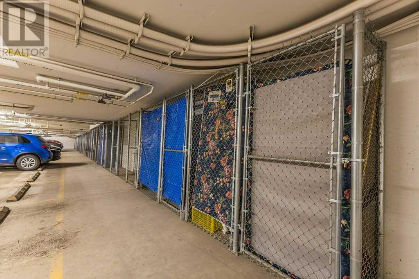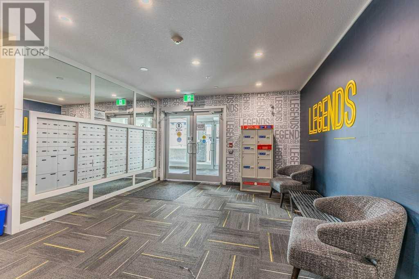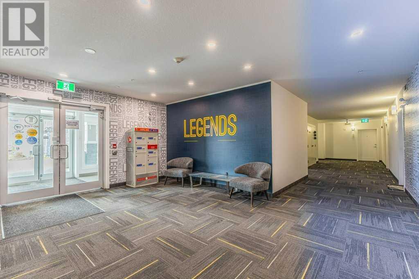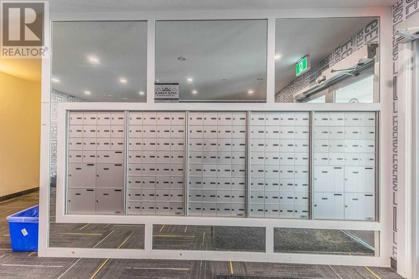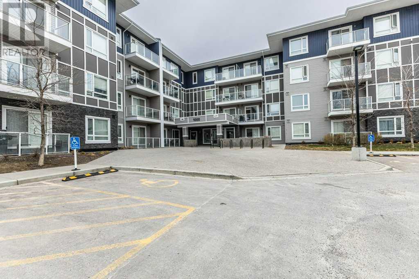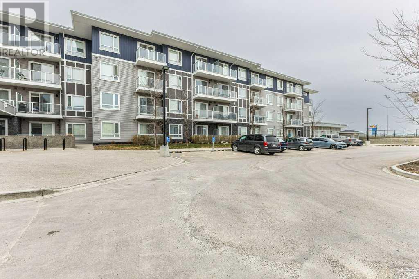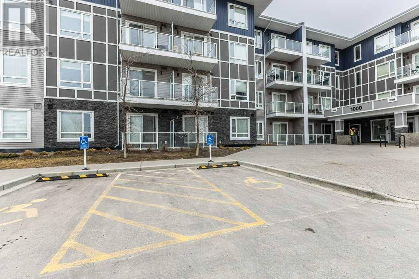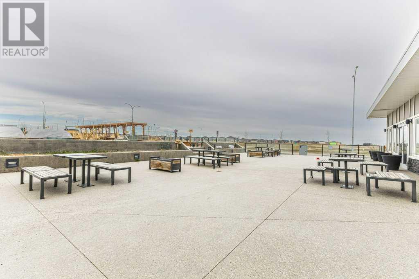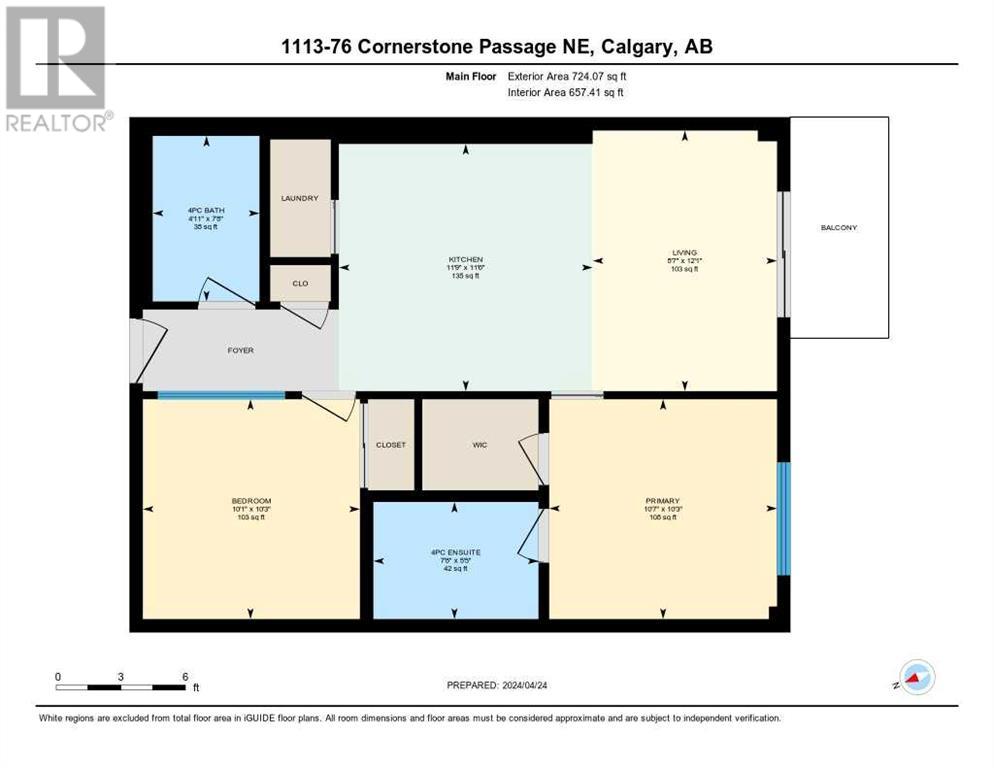1113, 76 Cornerstone Passage Ne Calgary, Alberta T3N 0Y5
$324,900Maintenance, Condominium Amenities, Common Area Maintenance, Heat, Insurance, Ground Maintenance, Property Management, Reserve Fund Contributions, Sewer, Waste Removal, Water
$376.41 Monthly
Maintenance, Condominium Amenities, Common Area Maintenance, Heat, Insurance, Ground Maintenance, Property Management, Reserve Fund Contributions, Sewer, Waste Removal, Water
$376.41 Monthly***Two Bedroom, Two Bathroom*** Attention Investors and First-Time Homebuyers! TITLED UNDERGROUND PARKING AND TITLED STORAGE SPACE!!! Welcome to CORNERSTONE, an highly sought after community in the northeast of Calgary! Featuring 9’ ceilings, oversized windows and laminate flooring throughout. This Unit boasts two bedroom, two bathroom, a living area along with the added benefits of TITLED parking and a TITLED storage space. Upon entry you are welcomed with open space which leads to bright Kitchen with cabinets upto the ceiling and quatrz countertops. The living area opens to a spacious Balcony. Bedroom is spacous enough with walk in closet which leads to the 4pc bathroom. The amenities include a fully equipped gym with a yoga studio, spinning room, and exercise equipment. In addition, there is a community room with a kitchen and a theater for you to host larger gatherings and to entertain family and friends. Schedule your viewing today! (id:29763)
Property Details
| MLS® Number | A2127106 |
| Property Type | Single Family |
| Community Name | Cornerstone |
| Community Features | Pets Allowed With Restrictions |
| Features | Pvc Window, Parking |
| Parking Space Total | 1 |
| Plan | 1812137 |
Building
| Bathroom Total | 2 |
| Bedrooms Above Ground | 2 |
| Bedrooms Total | 2 |
| Amenities | Exercise Centre, Party Room, Recreation Centre |
| Appliances | Washer, Refrigerator, Range - Electric, Dishwasher, Dryer, Microwave Range Hood Combo |
| Constructed Date | 2019 |
| Construction Material | Wood Frame |
| Construction Style Attachment | Attached |
| Cooling Type | None |
| Flooring Type | Laminate |
| Heating Type | Baseboard Heaters |
| Stories Total | 4 |
| Size Interior | 657.41 Sqft |
| Total Finished Area | 657.41 Sqft |
| Type | Apartment |
Parking
| Underground |
Land
| Acreage | No |
| Size Total Text | Unknown |
| Zoning Description | M-1 |
Rooms
| Level | Type | Length | Width | Dimensions |
|---|---|---|---|---|
| Main Level | 4pc Bathroom | 7.67 Ft x 4.92 Ft | ||
| Main Level | 4pc Bathroom | 5.42 Ft x 7.67 Ft | ||
| Main Level | Bedroom | 10.25 Ft x 10.08 Ft | ||
| Main Level | Kitchen | 11.50 Ft x 11.75 Ft | ||
| Main Level | Living Room | 12.08 Ft x 8.33 Ft | ||
| Main Level | Primary Bedroom | 10.25 Ft x 10.58 Ft |
https://www.realtor.ca/real-estate/26815230/1113-76-cornerstone-passage-ne-calgary-cornerstone
Interested?
Contact us for more information

