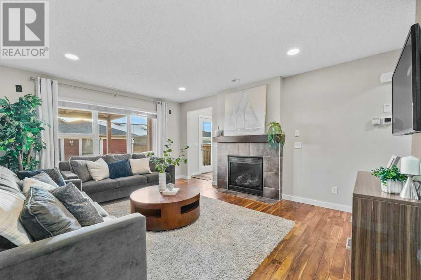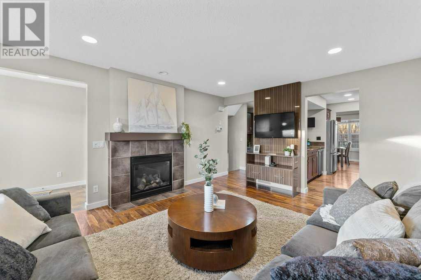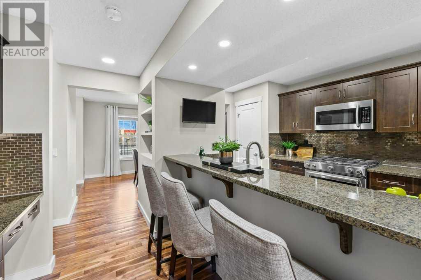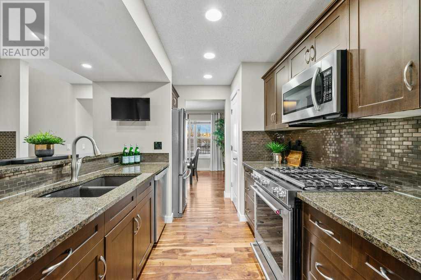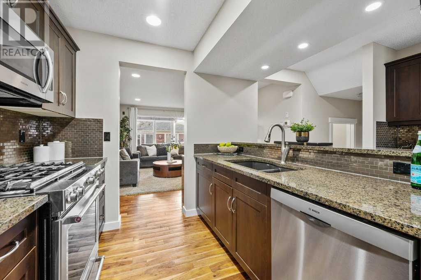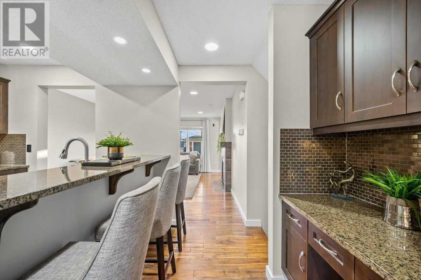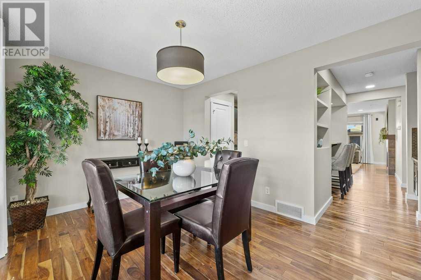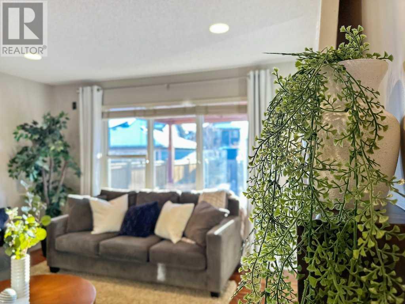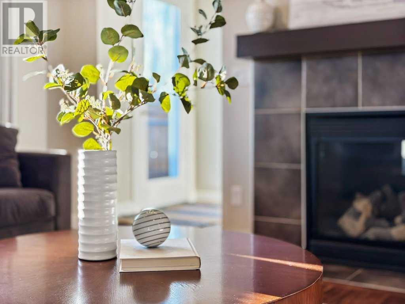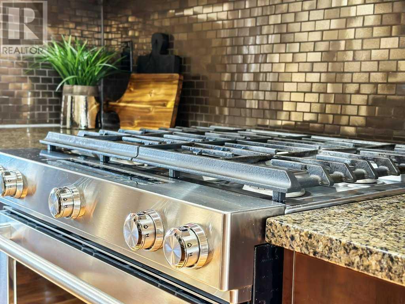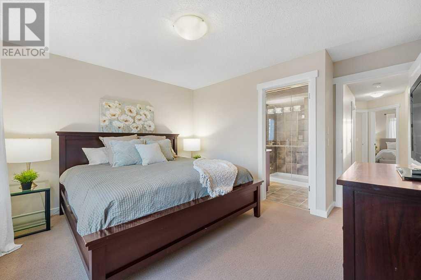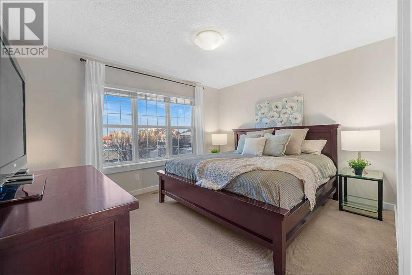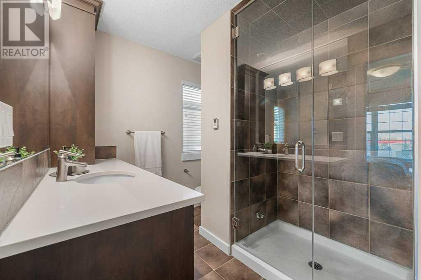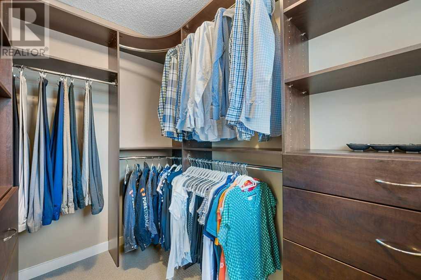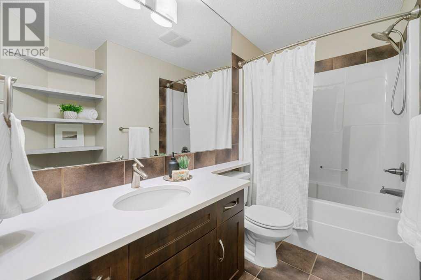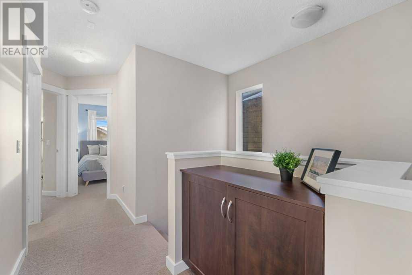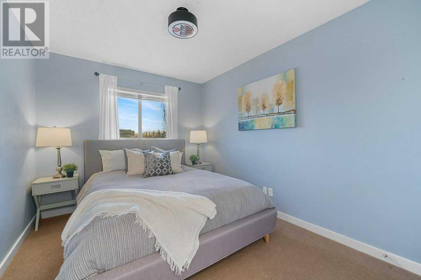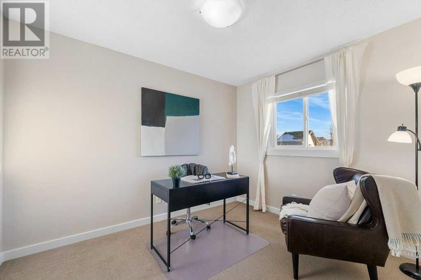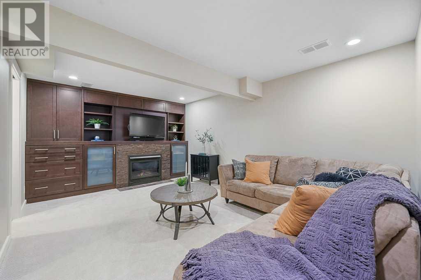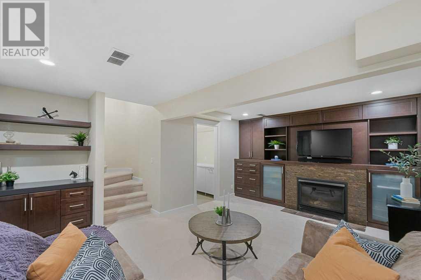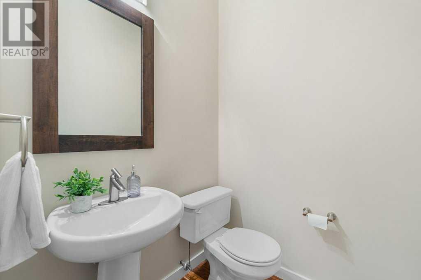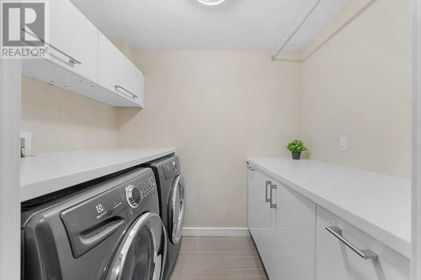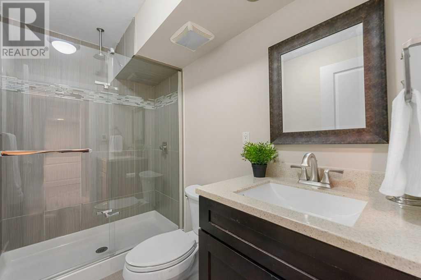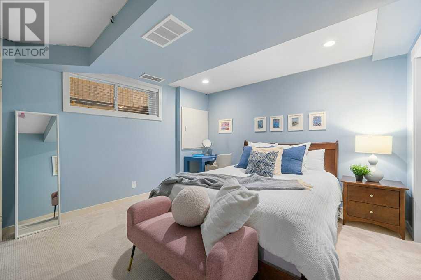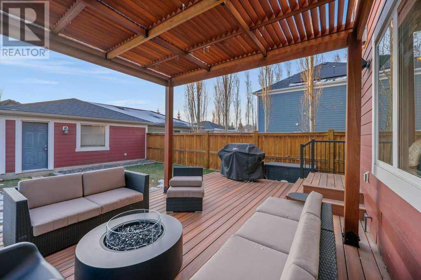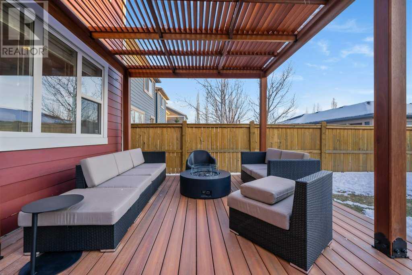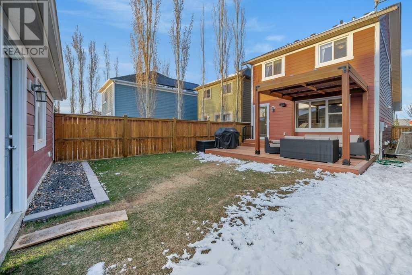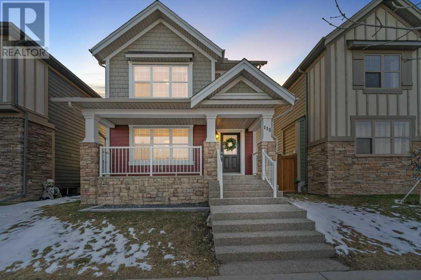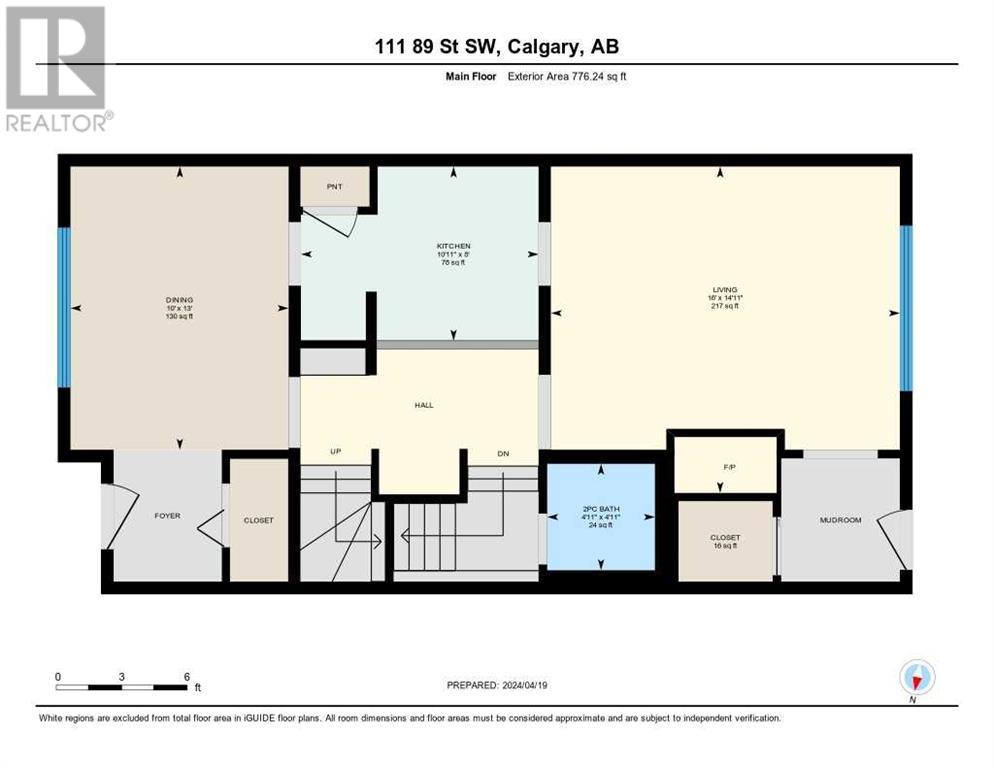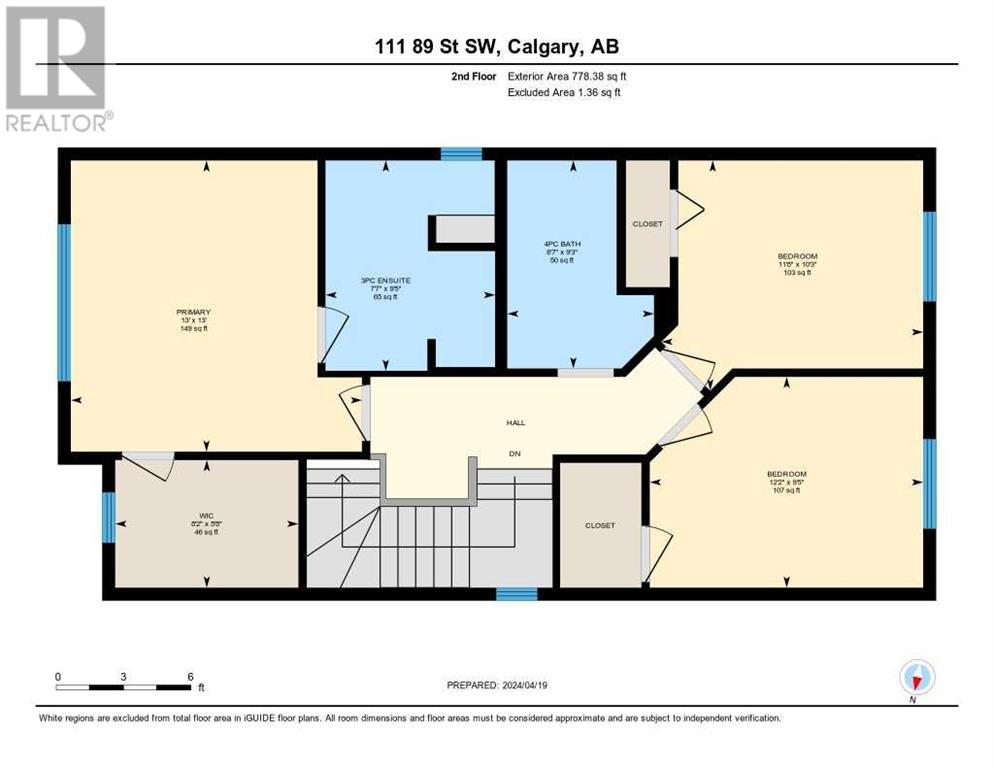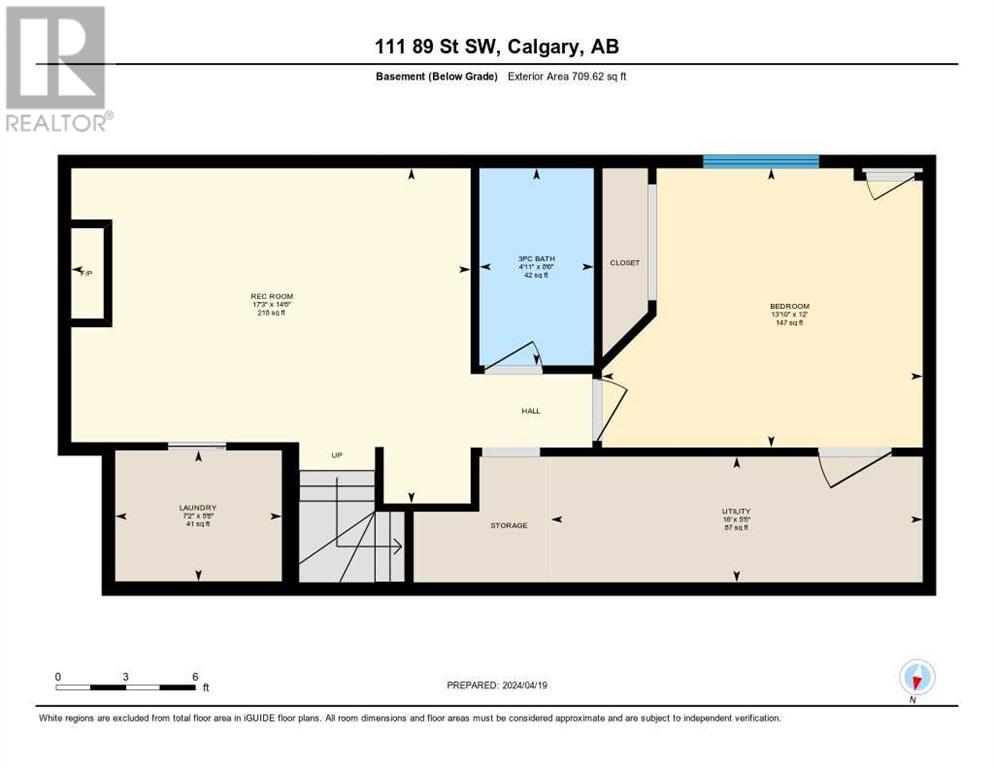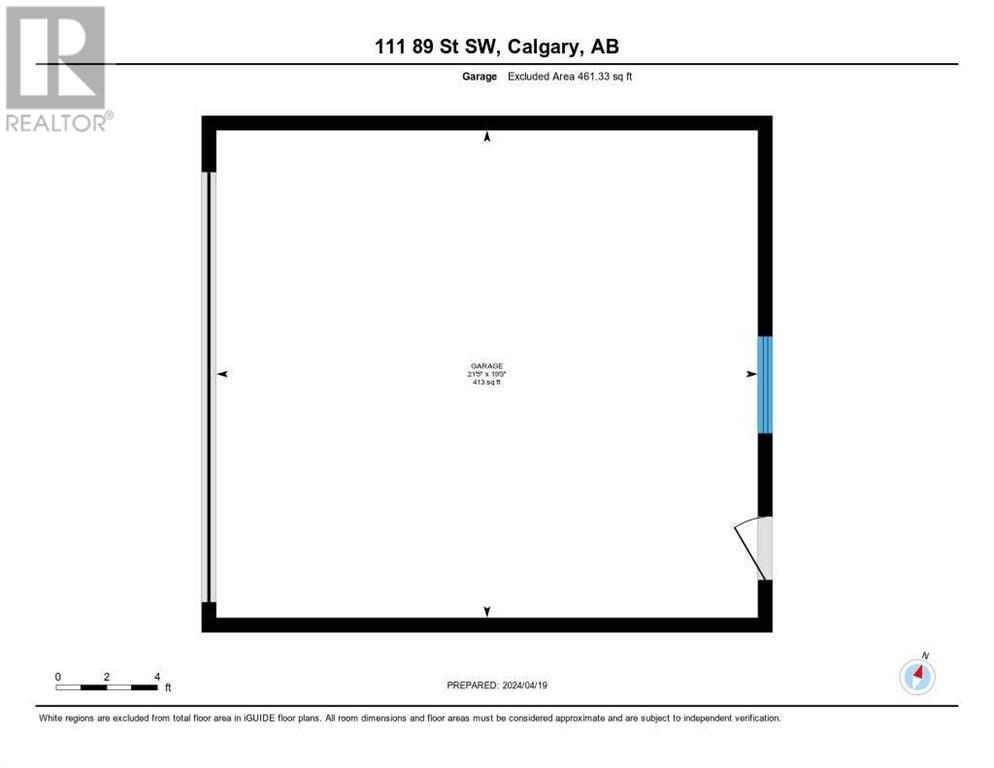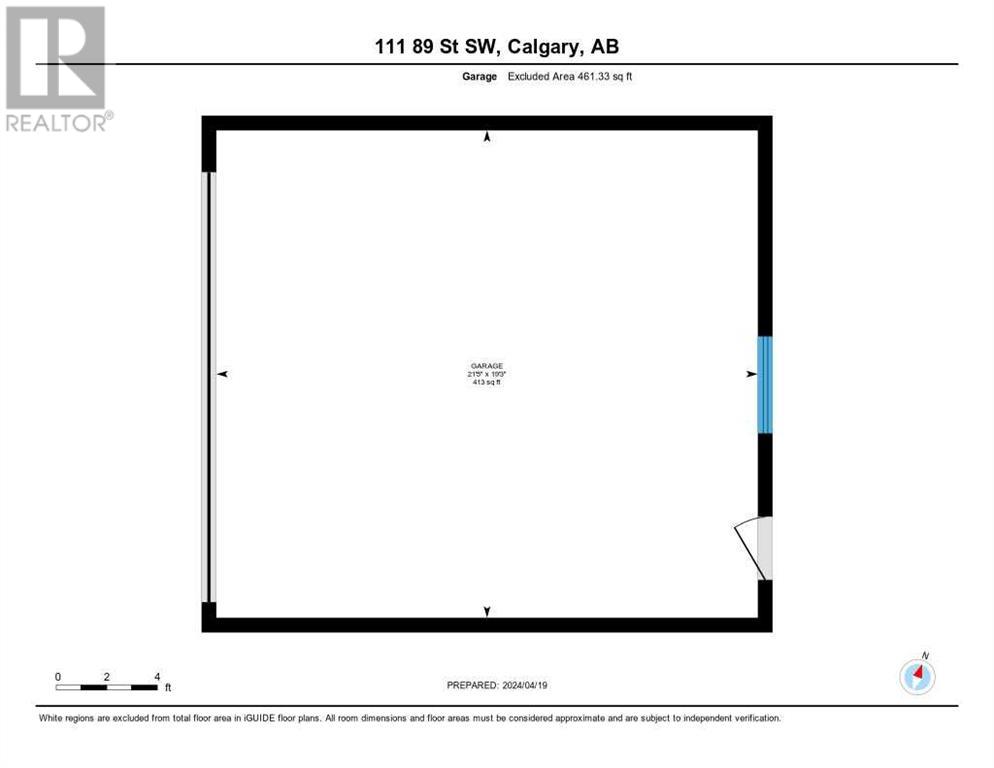111 89 Street Sw Calgary, Alberta T3H 0M4
$759,000
Stylish 2 storey in West Springs featuring a double detached garage & a west facing, sunny backyard. This 4 bedroom/3.5 bathroom home offers over 2264 square feet of living space. Located in one of Calgary’s most prestigious communities, close to all amenities including Canada Olympic Park, Westside Recreation Center, shopping area and both private & public schools. This bright & inviting family home gleams with great curb appeal and a low maintenance exterior, complete with a covered front porch, Hardie board siding and aggregate concrete path. Inside, you are greeted with warm hardwood flooring, and an open concept living area complete with a central galley-type kitchen that opens to the dining room and living room with cozy gas fireplace. The kitchen is finished with high end stainless steel appliances (including a gas stove), a breakfast bar, granite counters and is all tied together with rich cabinetry and a trendy backsplash. Moving upstairs you will find 3 bedrooms including the primary suite with massive walk-in closet and 3 pc spa-like ensuite with dream steam shower. The 2 additional bedrooms share access to the 4 pc main bath. The professionally finished basement offers additional living space with a large rec room, finished with custom built ins & an additional gas fireplace. The laundry room, guest bedroom and a 3 pc bathroom complete the basement. Enjoy your summer days in your sunny west facing yard with huge brand new deck, pergola and low maintenance lawn which leads you to the garage. Home is further equipped with custom closets in the bedrooms, a new HWT & furnace. Superb home in an incredible location! Book your showing today! (id:29763)
Property Details
| MLS® Number | A2124518 |
| Property Type | Single Family |
| Community Name | West Springs |
| Amenities Near By | Park, Playground |
| Features | See Remarks, Other, Back Lane, Closet Organizers |
| Parking Space Total | 2 |
| Plan | 0813770 |
| Structure | Deck |
Building
| Bathroom Total | 4 |
| Bedrooms Above Ground | 3 |
| Bedrooms Below Ground | 1 |
| Bedrooms Total | 4 |
| Appliances | Washer, Refrigerator, Gas Stove(s), Dishwasher, Dryer, Microwave Range Hood Combo, Window Coverings |
| Basement Development | Finished |
| Basement Type | Full (finished) |
| Constructed Date | 2008 |
| Construction Material | Wood Frame |
| Construction Style Attachment | Detached |
| Cooling Type | Central Air Conditioning |
| Exterior Finish | Composite Siding, Stone |
| Fireplace Present | Yes |
| Fireplace Total | 1 |
| Flooring Type | Carpeted, Ceramic Tile, Hardwood |
| Foundation Type | Poured Concrete |
| Half Bath Total | 1 |
| Heating Fuel | Natural Gas |
| Heating Type | Forced Air |
| Stories Total | 2 |
| Size Interior | 1554.61 Sqft |
| Total Finished Area | 1554.61 Sqft |
| Type | House |
Parking
| Detached Garage | 2 |
Land
| Acreage | No |
| Fence Type | Fence |
| Land Amenities | Park, Playground |
| Landscape Features | Landscaped, Lawn |
| Size Depth | 36 M |
| Size Frontage | 8.58 M |
| Size Irregular | 309.00 |
| Size Total | 309 M2|0-4,050 Sqft |
| Size Total Text | 309 M2|0-4,050 Sqft |
| Zoning Description | R-1n |
Rooms
| Level | Type | Length | Width | Dimensions |
|---|---|---|---|---|
| Basement | 3pc Bathroom | 8.50 Ft x 4.92 Ft | ||
| Basement | Bedroom | 12.00 Ft x 13.83 Ft | ||
| Basement | Laundry Room | 5.67 Ft x 7.17 Ft | ||
| Basement | Recreational, Games Room | 14.50 Ft x 17.25 Ft | ||
| Main Level | 2pc Bathroom | 4.92 Ft x 4.92 Ft | ||
| Main Level | Dining Room | 13.00 Ft x 10.00 Ft | ||
| Main Level | Kitchen | 8.00 Ft x 10.92 Ft | ||
| Main Level | Living Room | 14.92 Ft x 16.00 Ft | ||
| Upper Level | 3pc Bathroom | 9.42 Ft x 7.58 Ft | ||
| Upper Level | 4pc Bathroom | 9.25 Ft x 6.58 Ft | ||
| Upper Level | Bedroom | 9.42 Ft x 12.17 Ft | ||
| Upper Level | Bedroom | 10.25 Ft x 11.67 Ft | ||
| Upper Level | Primary Bedroom | 13.00 Ft x 13.00 Ft |
https://www.realtor.ca/real-estate/26777649/111-89-street-sw-calgary-west-springs
Interested?
Contact us for more information

