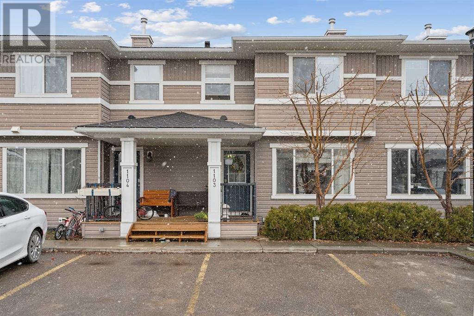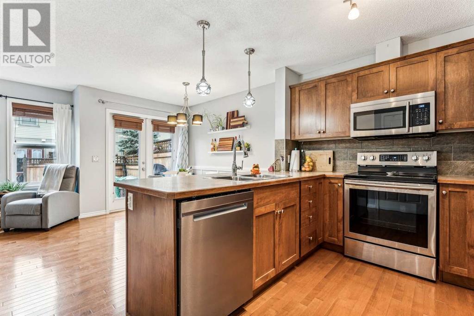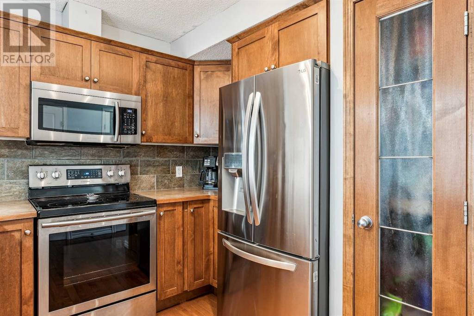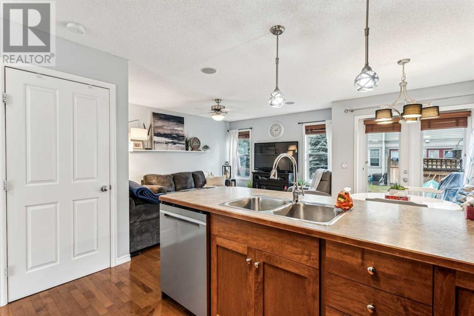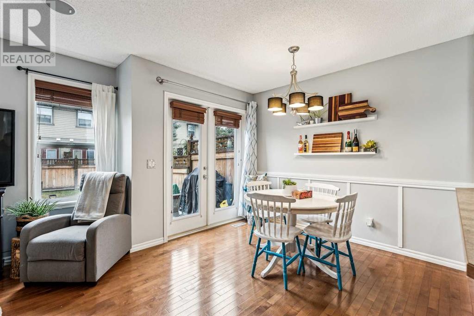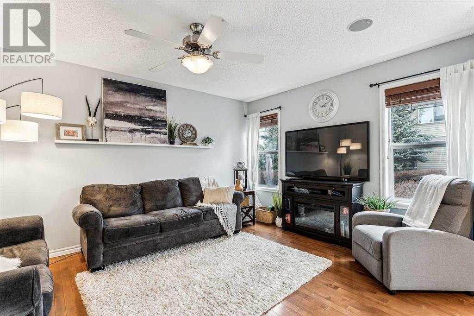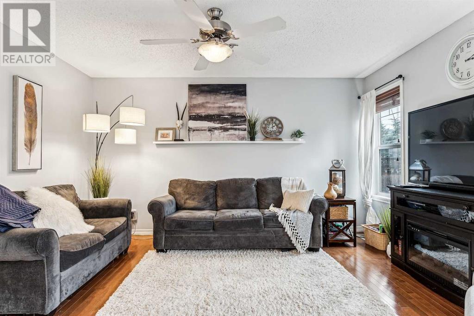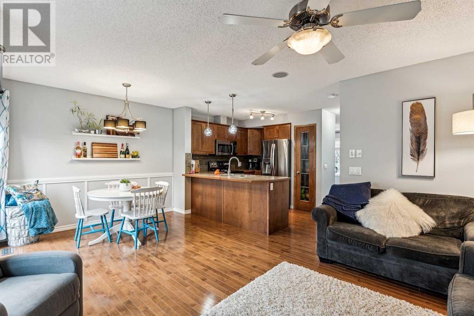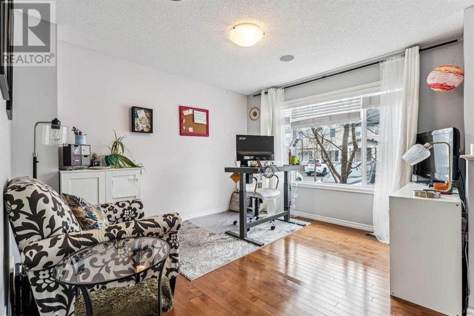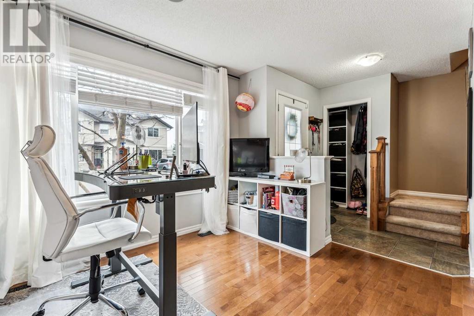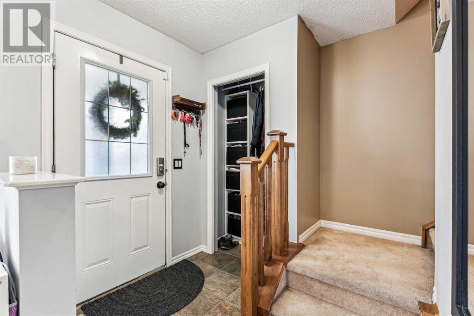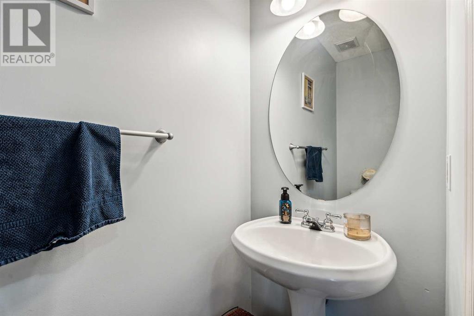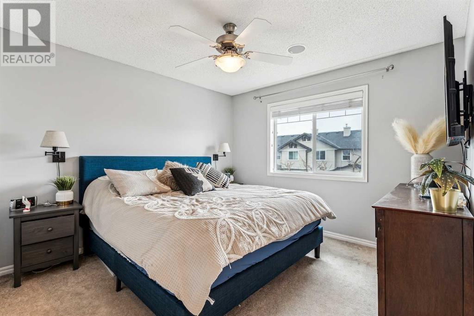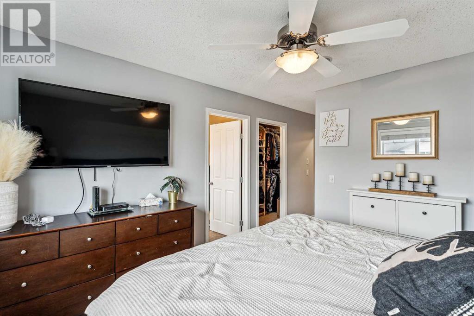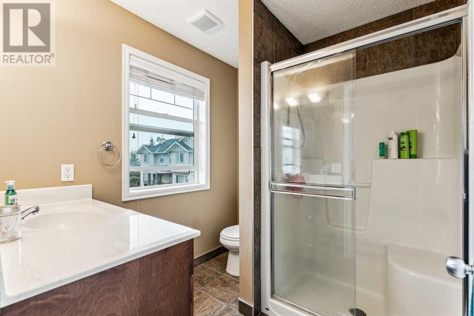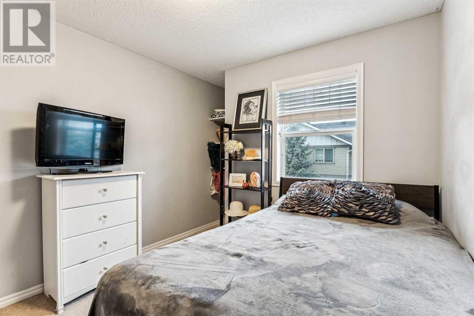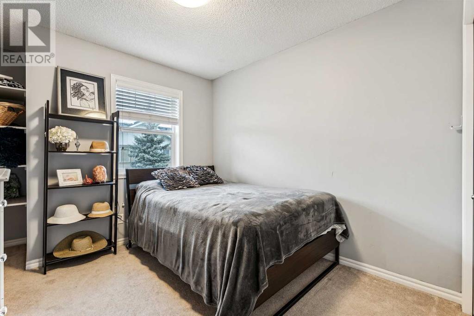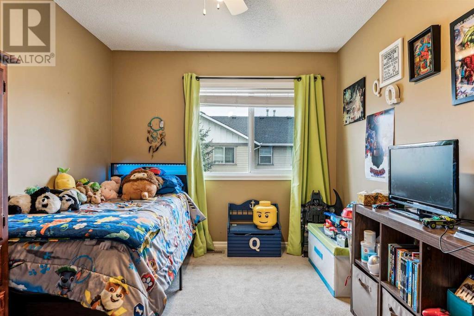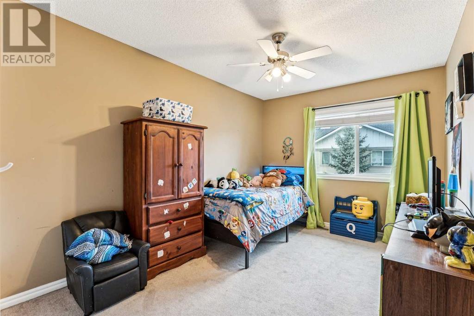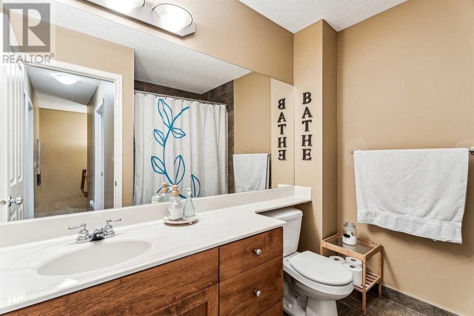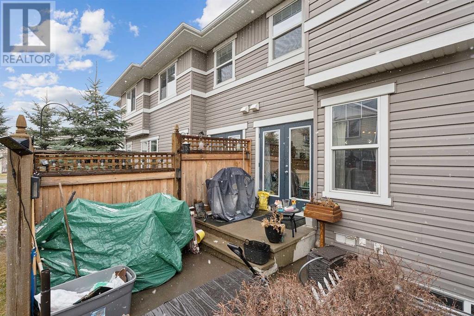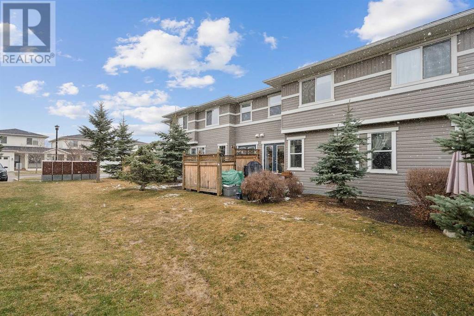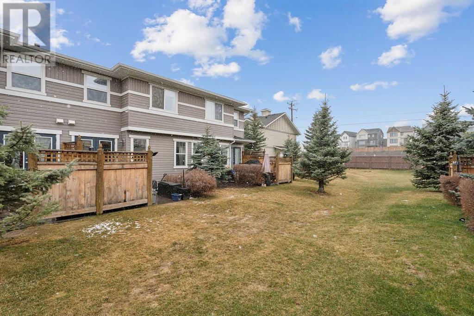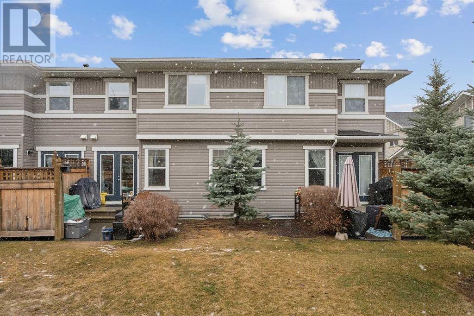1103, 2384 Sagewood Gate Sw Airdrie, Alberta T4B 0K7
$399,800Maintenance, Common Area Maintenance, Insurance, Ground Maintenance, Property Management, Reserve Fund Contributions, Waste Removal
$330 Monthly
Maintenance, Common Area Maintenance, Insurance, Ground Maintenance, Property Management, Reserve Fund Contributions, Waste Removal
$330 Monthly*Open House Saturday, April 20 3:00-5:00 pm* This meticulously maintained townhome in Sagewood Gate is sure to impress. With its open floor plan, gorgeous hardwood floors and incredibly convenient location, this is a must see. The main floor is open and bright, adorned with rich hardwood and lots of natural light. The kitchen showcases stainless steel appliances, ample cabinetry and a pantry for extra storage. Its open to the dining area and living room for ease of entertaining. A den on the main floor is perfect for your home office or study. Upstairs you'll find 3 spacious bedrooms including the primary suite with a private ensuite and walk in closet. The backyard is maintenance free and offers a lovely patio to enjoy the summer sun and greenspace behind. Sagewood Gate is conveniently located close to Monklands Sports Fields, Schools and all amenities. Call today! (id:29763)
Property Details
| MLS® Number | A2124373 |
| Property Type | Single Family |
| Community Name | Sagewood |
| Amenities Near By | Golf Course, Park, Playground |
| Community Features | Golf Course Development, Pets Allowed With Restrictions |
| Features | Closet Organizers, Parking |
| Parking Space Total | 1 |
| Plan | 0715252 |
Building
| Bathroom Total | 3 |
| Bedrooms Above Ground | 3 |
| Bedrooms Total | 3 |
| Appliances | Washer, Refrigerator, Dishwasher, Stove, Dryer, Microwave Range Hood Combo, Window Coverings |
| Basement Development | Unfinished |
| Basement Type | Full (unfinished) |
| Constructed Date | 2007 |
| Construction Material | Wood Frame |
| Construction Style Attachment | Attached |
| Cooling Type | None |
| Exterior Finish | Vinyl Siding |
| Flooring Type | Carpeted, Ceramic Tile, Hardwood |
| Foundation Type | Poured Concrete |
| Half Bath Total | 1 |
| Heating Fuel | Natural Gas |
| Heating Type | Forced Air |
| Stories Total | 2 |
| Size Interior | 1357.81 Sqft |
| Total Finished Area | 1357.81 Sqft |
| Type | Row / Townhouse |
Land
| Acreage | No |
| Fence Type | Fence |
| Land Amenities | Golf Course, Park, Playground |
| Landscape Features | Landscaped |
| Size Depth | 20.46 M |
| Size Frontage | 6.02 M |
| Size Irregular | 122.10 |
| Size Total | 122.1 M2|0-4,050 Sqft |
| Size Total Text | 122.1 M2|0-4,050 Sqft |
| Zoning Description | R2-t |
Rooms
| Level | Type | Length | Width | Dimensions |
|---|---|---|---|---|
| Second Level | Primary Bedroom | 3.53 M x 3.33 M | ||
| Second Level | Bedroom | 3.00 M x 2.82 M | ||
| Second Level | Bedroom | 3.91 M x 2.79 M | ||
| Second Level | 4pc Bathroom | 2.49 M x 2.34 M | ||
| Second Level | 3pc Bathroom | 2.29 M x 2.11 M | ||
| Main Level | Kitchen | 3.56 M x 2.72 M | ||
| Main Level | Dining Room | 3.00 M x 2.29 M | ||
| Main Level | Den | 3.61 M x 3.33 M | ||
| Main Level | Living Room | 4.29 M x 3.43 M | ||
| Main Level | 2pc Bathroom | 2.06 M x .89 M |
https://www.realtor.ca/real-estate/26773005/1103-2384-sagewood-gate-sw-airdrie-sagewood
Interested?
Contact us for more information

