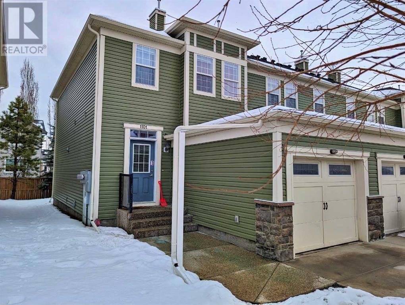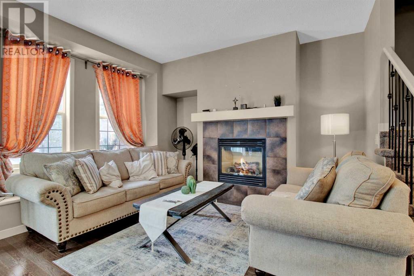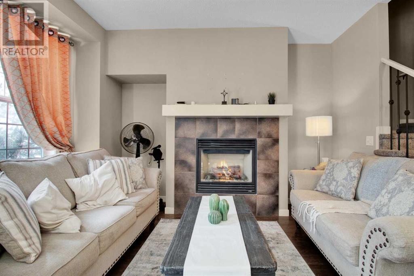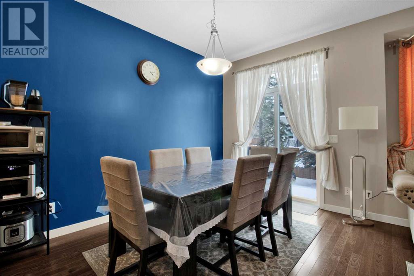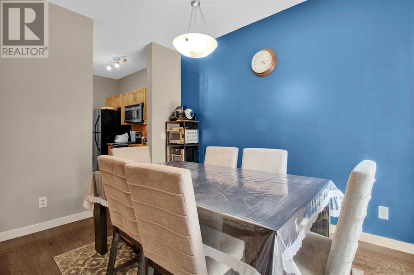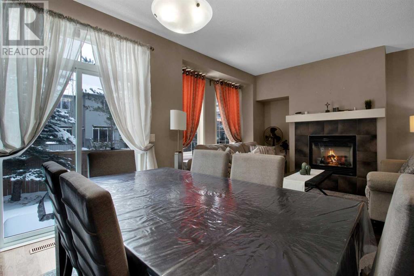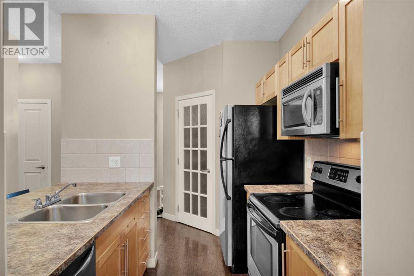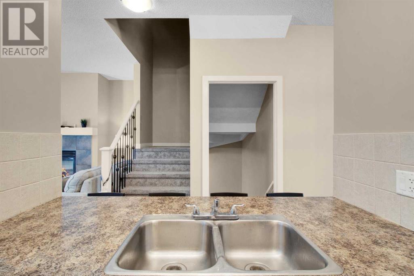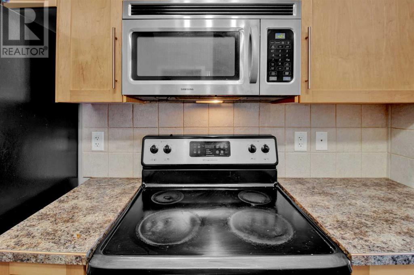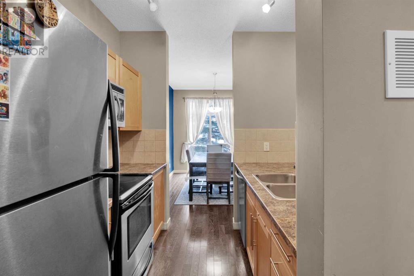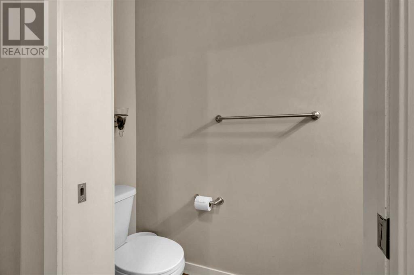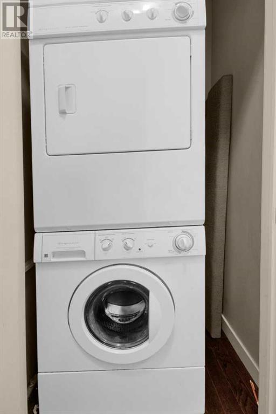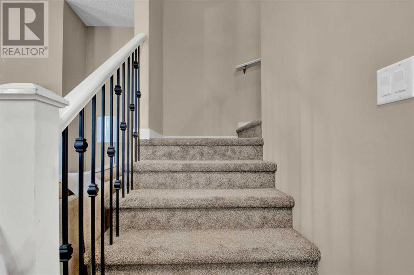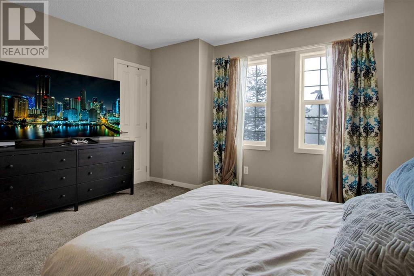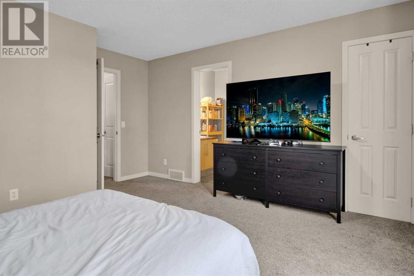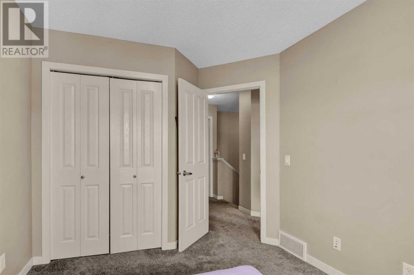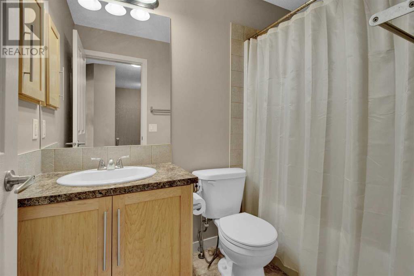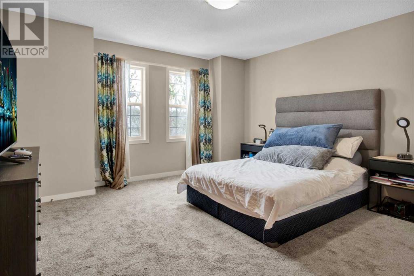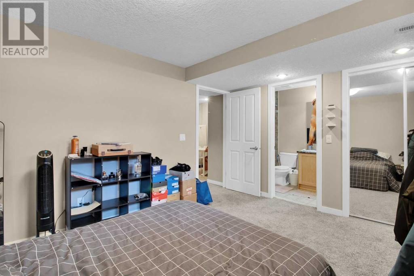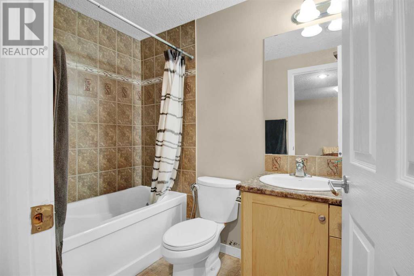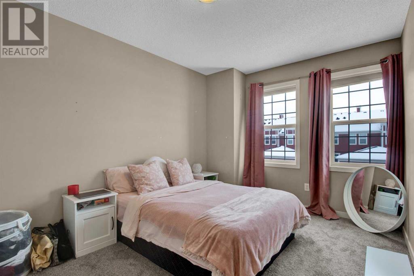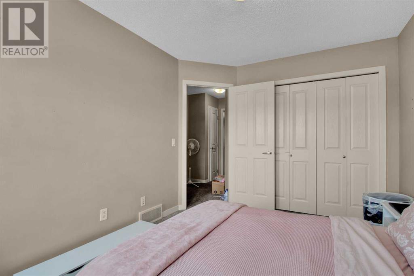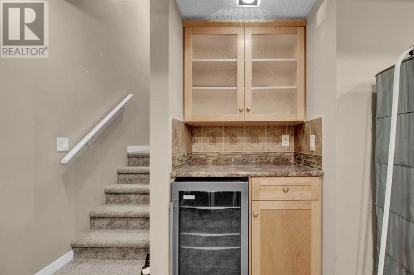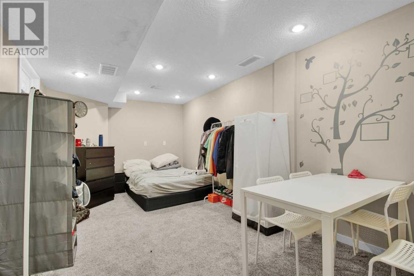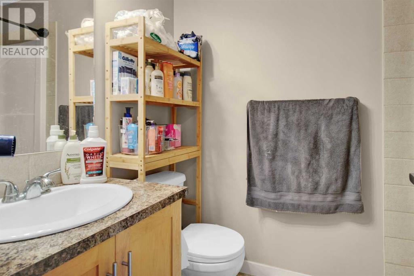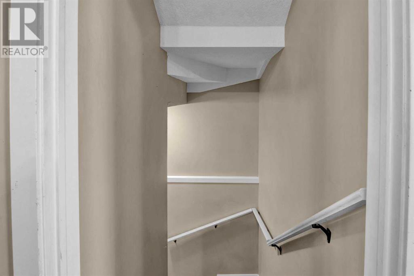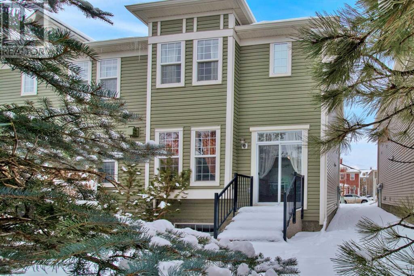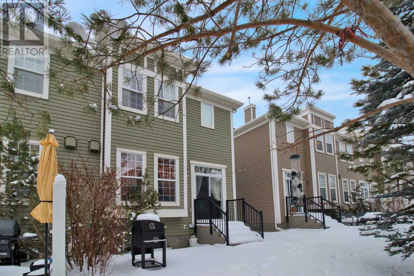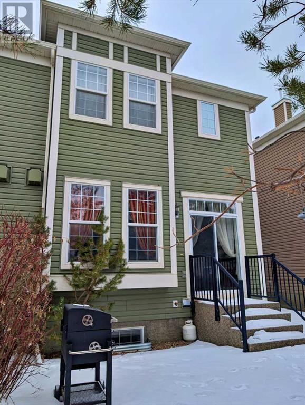1101, 155 Silverado Skies Link Sw Calgary, Alberta T2X 0K6
$497,000Maintenance, Ground Maintenance, Reserve Fund Contributions, Other, See Remarks, Waste Removal
$392 Monthly
Maintenance, Ground Maintenance, Reserve Fund Contributions, Other, See Remarks, Waste Removal
$392 MonthlyA perfect 4 bedroom, 3-1/2 bathroom end-unit townhouse with attached garage and backyard is now available in a quiet location yet near all services, including schools, shopping, public transportation, and the new ring road. Surrounded by ample green space, Silverado is a beautiful community located in the South-West corner of Stoney Trail and McLeod Trail just east of the grand Spruce Meadows equestrian park. Out front is the beloved attached garage for our winters, and at the back is a yard to enjoy the sunny summer days. Inside is an inviting foyer leading to the galley kitchen and a hallway to the dining room with glass door to the patio and a living room featuring a gas fireplace. Upstairs features 3 large bedrooms including the master with full ensuite. And, the professionally FINISHED BASEMENT offers another 4-piece bathroom, 4th bedroom, and a massive 20 X 12 ft Recreation Room. There is also wet bar there. Contact us today to view this perfect townhouse:-) (id:29763)
Property Details
| MLS® Number | A2118438 |
| Property Type | Single Family |
| Community Name | Silverado |
| Amenities Near By | Playground |
| Community Features | Pets Allowed |
| Features | Other, Wet Bar, Pvc Window, Closet Organizers, Parking |
| Parking Space Total | 2 |
| Plan | 0812485 |
| Structure | See Remarks |
Building
| Bathroom Total | 4 |
| Bedrooms Above Ground | 3 |
| Bedrooms Below Ground | 1 |
| Bedrooms Total | 4 |
| Amenities | Other |
| Appliances | Refrigerator, Dishwasher, Stove, Microwave Range Hood Combo, Washer & Dryer |
| Basement Development | Finished |
| Basement Type | Full (finished) |
| Constructed Date | 2007 |
| Construction Material | Poured Concrete |
| Construction Style Attachment | Attached |
| Cooling Type | None |
| Exterior Finish | Concrete, Vinyl Siding |
| Fireplace Present | Yes |
| Fireplace Total | 1 |
| Flooring Type | Carpeted, Hardwood, Tile |
| Foundation Type | Poured Concrete |
| Half Bath Total | 1 |
| Heating Fuel | Natural Gas |
| Heating Type | Forced Air |
| Stories Total | 2 |
| Size Interior | 1374 Sqft |
| Total Finished Area | 1374 Sqft |
| Type | Row / Townhouse |
Parking
| Attached Garage | 1 |
Land
| Acreage | No |
| Fence Type | Partially Fenced |
| Land Amenities | Playground |
| Landscape Features | Landscaped |
| Size Total Text | Unknown |
| Zoning Description | Dc (pre 1p2007) |
Rooms
| Level | Type | Length | Width | Dimensions |
|---|---|---|---|---|
| Lower Level | Bedroom | 13.00 Ft x 11.33 Ft | ||
| Lower Level | Family Room | 20.08 Ft x 12.17 Ft | ||
| Lower Level | 4pc Bathroom | Measurements not available | ||
| Main Level | Living Room | 13.67 Ft x 10.75 Ft | ||
| Main Level | Dining Room | 12.17 Ft x 8.42 Ft | ||
| Main Level | Kitchen | 12.58 Ft x 7.58 Ft | ||
| Main Level | Laundry Room | Measurements not available | ||
| Main Level | 2pc Bathroom | Measurements not available | ||
| Upper Level | Primary Bedroom | 16.08 Ft x 13.75 Ft | ||
| Upper Level | Bedroom | 11.08 Ft x 9.17 Ft | ||
| Upper Level | Bedroom | 12.67 Ft x 9.67 Ft | ||
| Upper Level | 4pc Bathroom | 7.83 Ft x 5.00 Ft | ||
| Upper Level | 4pc Bathroom | Measurements not available |
https://www.realtor.ca/real-estate/26683104/1101-155-silverado-skies-link-sw-calgary-silverado
Interested?
Contact us for more information

