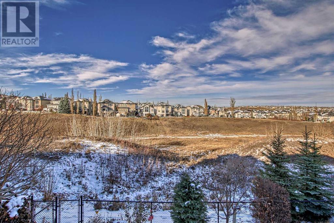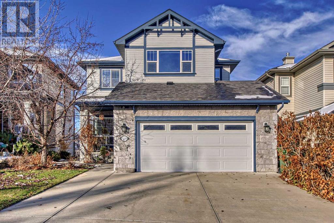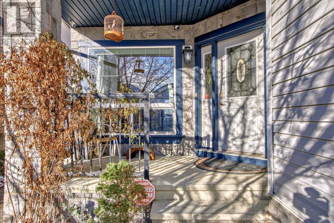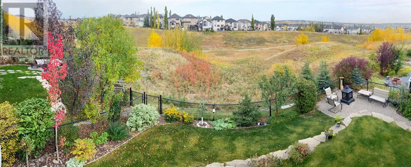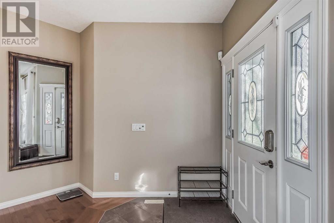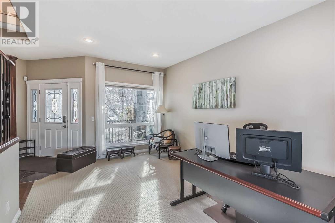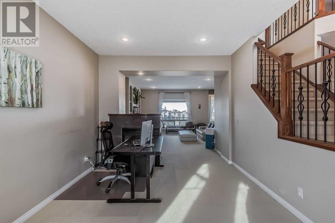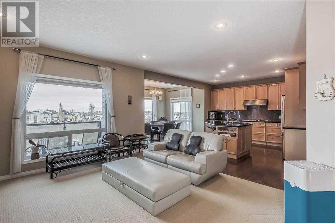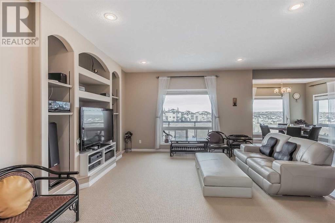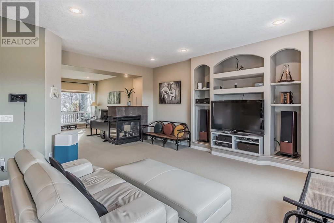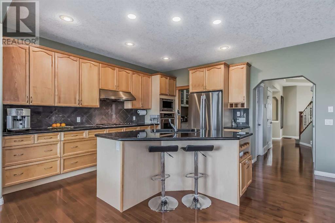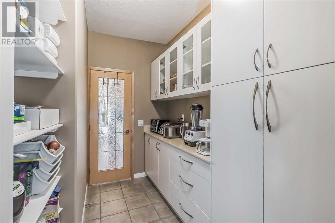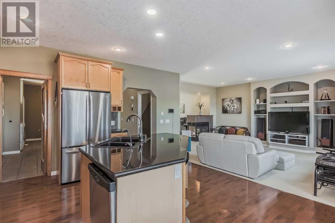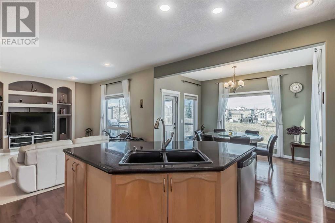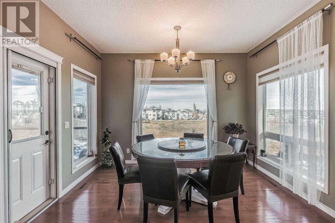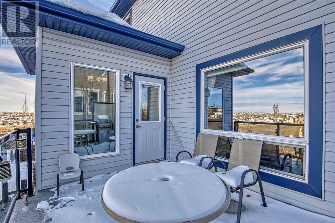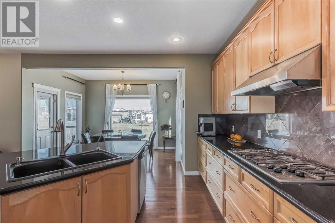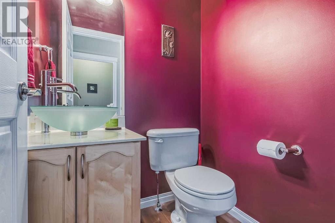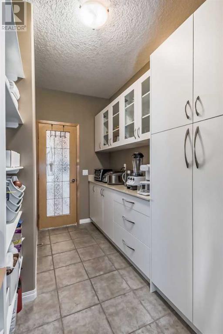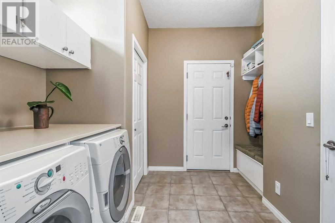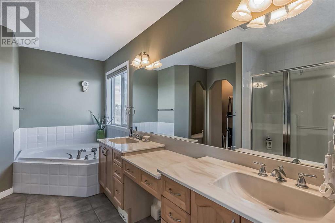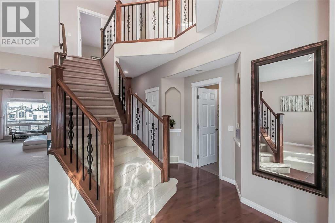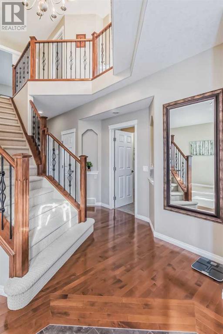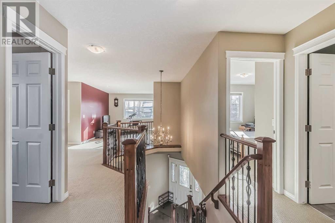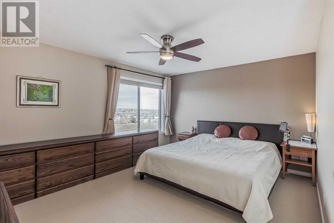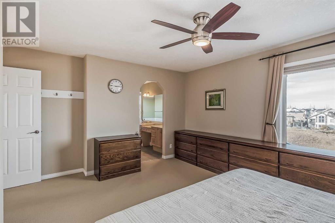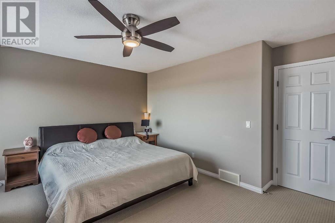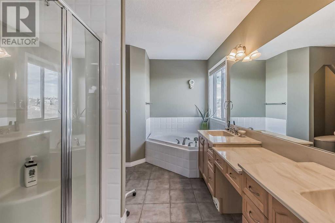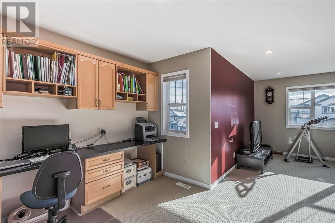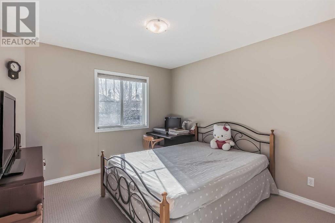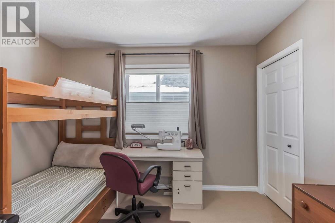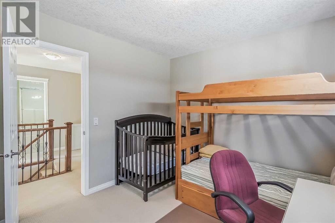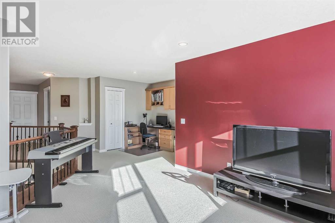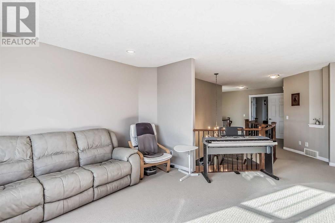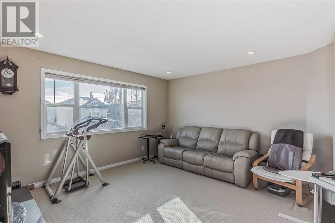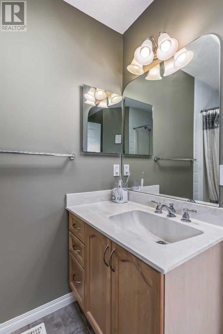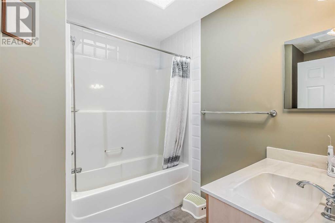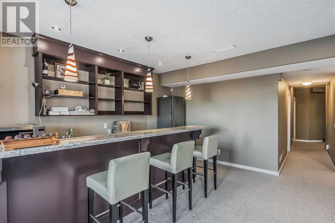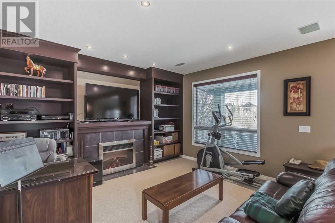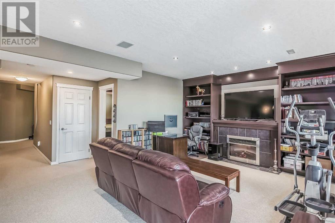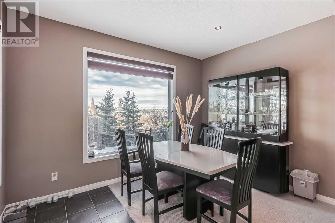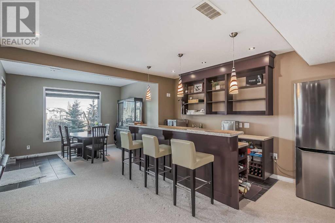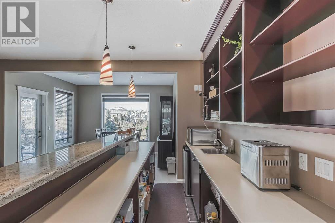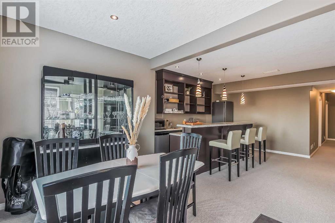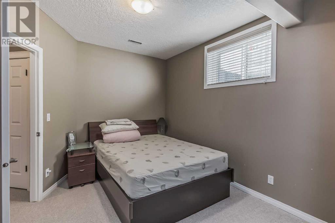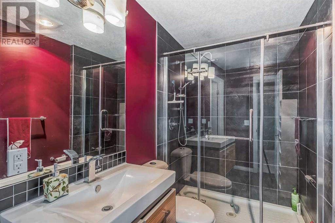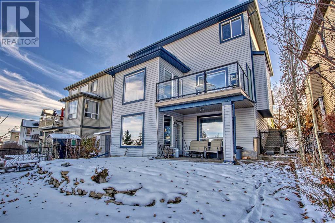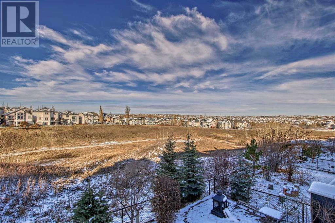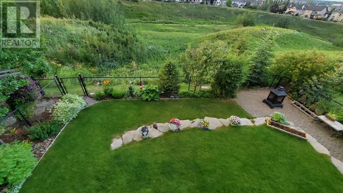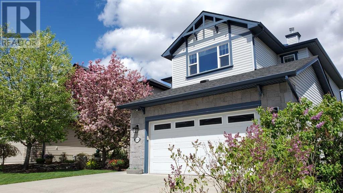110 Kincora Heights Nw Calgary, Alberta T3R 1N9
$899,900
OPEN HOUSE SATURDAY(APR 27 2pm-5pm)!! With over 3500+sqf of living space, this enchanting 3-bedroom home is on a tranquil street, nestled on a RAVINE LOT and boasting a professionally FINISHED WALKOUT BASEMENT that backs onto a sprawling ravine park with extensive pathways. The exterior has upgraded stone features, aggregate stairs to the backyard, and a NEWER ROOF. This immaculate gem showcases a gourmet kitchen with a convenient walk-thru NEWLY RENOVATED BUTLER’S PANTRY, leading to the mudroom, and an oversized garage. The kitchen boasts numerous upgrades, including a sizable granite island, NEW FRIDGE, granite countertops, top-of-the-line stainless steel appliances, such as a high-end gas stove, extended maple cabinets, hardwood floors, a stylish tile backsplash, and a kitchen island with a breakfast bar. The main and basement of the home feature 9-foot ceilings. The great room is adorned with custom built-ins, upgraded carpeting, and a cozy three-way gas fireplace. An elegant wrought-iron spindled staircase leads to the upper floor, where you'll find a built-in computer area, a spacious bonus room, and two generous bedrooms. The sizable master bedroom includes a walk-in closet and a luxurious 5-piece spa ensuite with a marble countertop.The fully developed basement offers a wet bar, a custom-built entertainment center, and a guest bedroom with access to a full bath, and another room. The patio door opens to a beautifully landscaped backyard, creating a serene outdoor space (id:29763)
Open House
This property has open houses!
2:00 pm
Ends at:5:00 pm
Property Details
| MLS® Number | A2125621 |
| Property Type | Single Family |
| Community Name | Kincora |
| Amenities Near By | Park, Playground |
| Features | Other, Wet Bar, No Animal Home, No Smoking Home, Parking |
| Parking Space Total | 5 |
| Plan | 0511117 |
| Structure | Deck |
Building
| Bathroom Total | 4 |
| Bedrooms Above Ground | 3 |
| Bedrooms Below Ground | 2 |
| Bedrooms Total | 5 |
| Amenities | Other |
| Appliances | Washer, Refrigerator, Range - Gas, Dishwasher, Dryer, Microwave |
| Basement Development | Finished |
| Basement Features | Walk Out |
| Basement Type | Full (finished) |
| Constructed Date | 2005 |
| Construction Material | Wood Frame |
| Construction Style Attachment | Detached |
| Cooling Type | None |
| Exterior Finish | Stone, Vinyl Siding |
| Fireplace Present | Yes |
| Fireplace Total | 2 |
| Flooring Type | Carpeted, Ceramic Tile, Hardwood |
| Foundation Type | Poured Concrete |
| Half Bath Total | 1 |
| Heating Fuel | Natural Gas |
| Heating Type | Central Heating, Forced Air |
| Stories Total | 2 |
| Size Interior | 2467 Sqft |
| Total Finished Area | 2467 Sqft |
| Type | House |
Parking
| Attached Garage | 2 |
Land
| Acreage | No |
| Fence Type | Fence |
| Land Amenities | Park, Playground |
| Landscape Features | Landscaped |
| Size Depth | 33.98 M |
| Size Frontage | 11.66 M |
| Size Irregular | 429.00 |
| Size Total | 429 M2|4,051 - 7,250 Sqft |
| Size Total Text | 429 M2|4,051 - 7,250 Sqft |
| Zoning Description | R-1 |
Rooms
| Level | Type | Length | Width | Dimensions |
|---|---|---|---|---|
| Basement | Bedroom | 9.33 Ft x 9.50 Ft | ||
| Basement | Bedroom | 10.42 Ft x 12.17 Ft | ||
| Basement | 3pc Bathroom | 10.17 Ft x 5.08 Ft | ||
| Main Level | Family Room | 14.00 Ft x 19.92 Ft | ||
| Main Level | Dining Room | 12.00 Ft x 9.00 Ft | ||
| Main Level | Kitchen | 13.00 Ft x 13.92 Ft | ||
| Main Level | Living Room | 10.83 Ft x 15.08 Ft | ||
| Main Level | 2pc Bathroom | 4.33 Ft x 4.67 Ft | ||
| Upper Level | 4pc Bathroom | .00 Ft x 7.50 Ft | ||
| Upper Level | Primary Bedroom | 15.00 Ft x 12.00 Ft | ||
| Upper Level | 5pc Bathroom | 13.58 Ft x 8.42 Ft | ||
| Upper Level | Bedroom | 9.58 Ft x 11.75 Ft | ||
| Upper Level | Bedroom | 10.83 Ft x 11.42 Ft | ||
| Upper Level | Bonus Room | 13.92 Ft x 12.00 Ft |
https://www.realtor.ca/real-estate/26794409/110-kincora-heights-nw-calgary-kincora
Interested?
Contact us for more information

