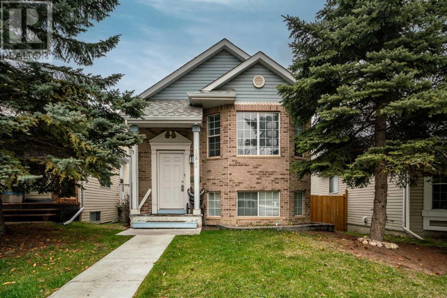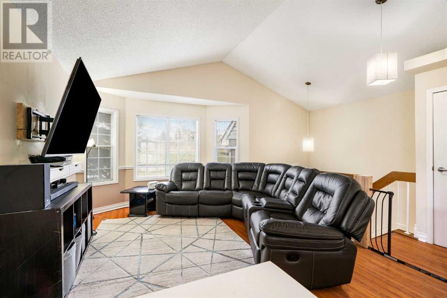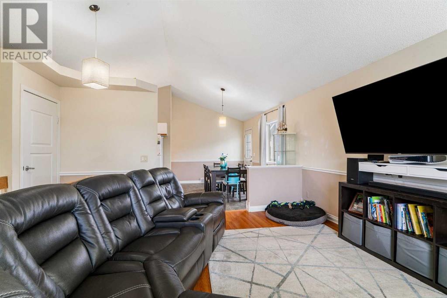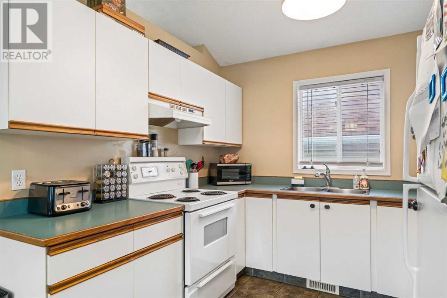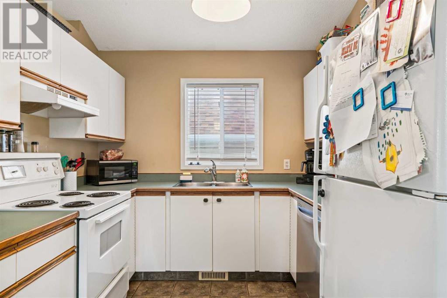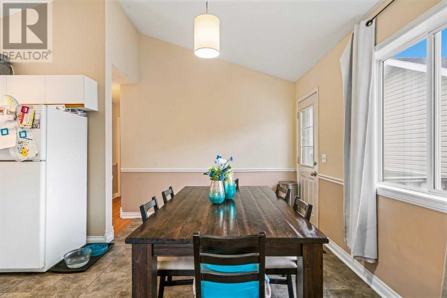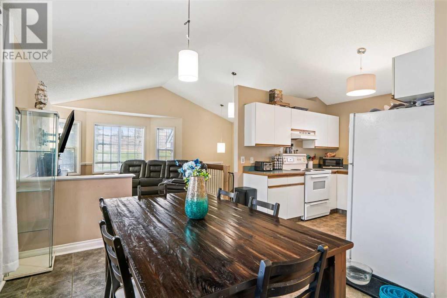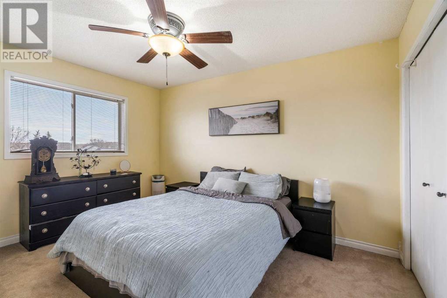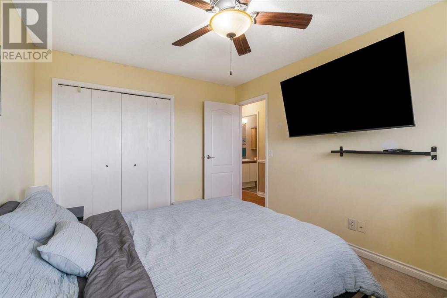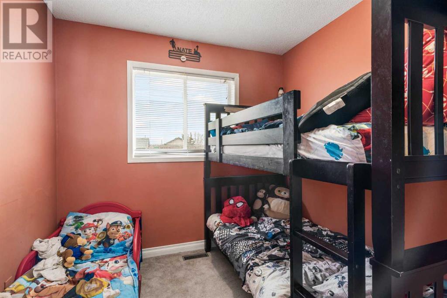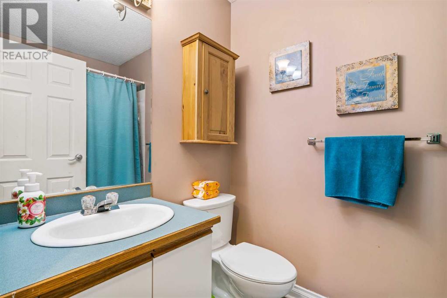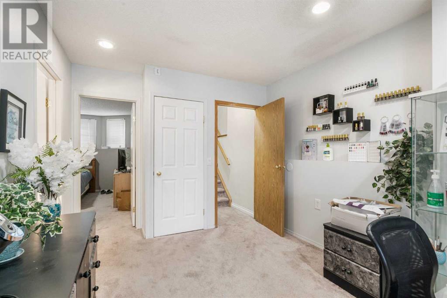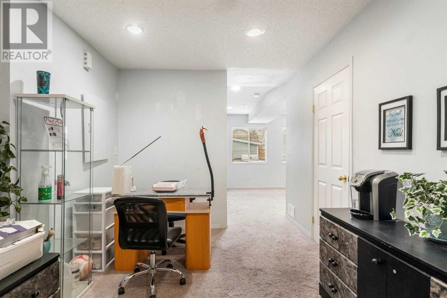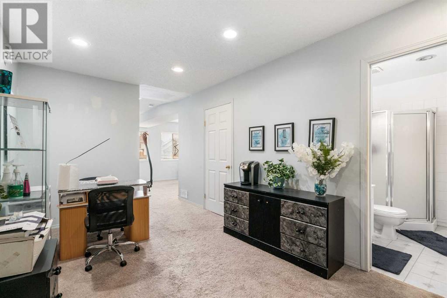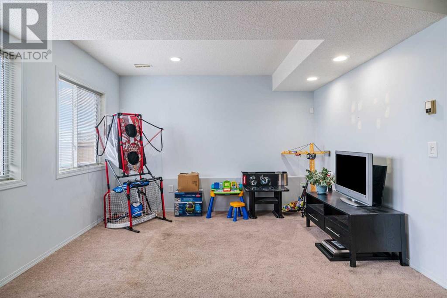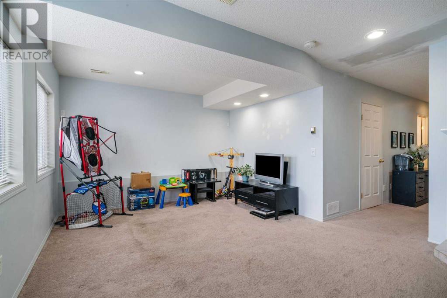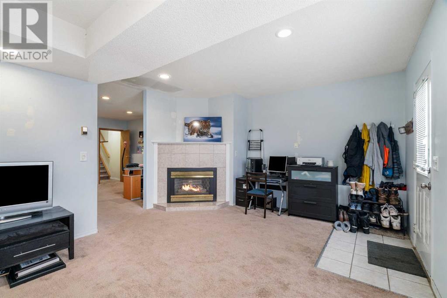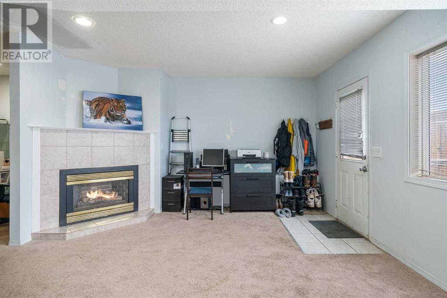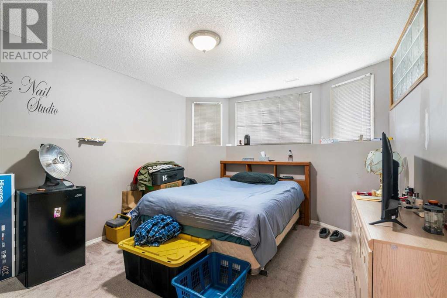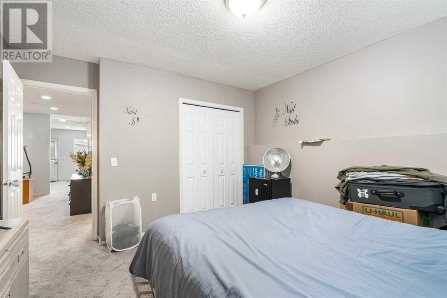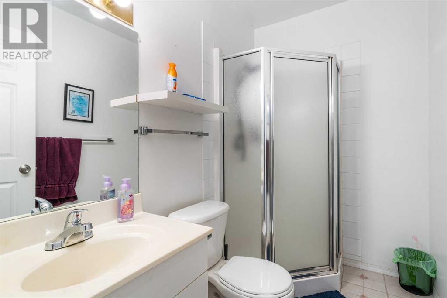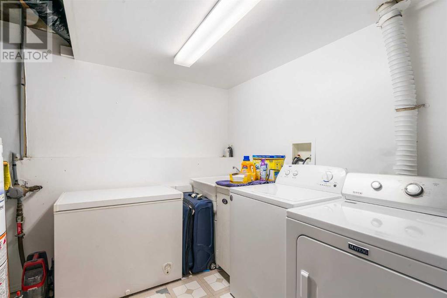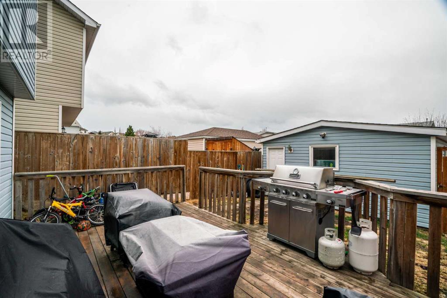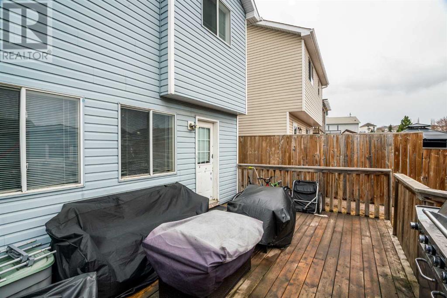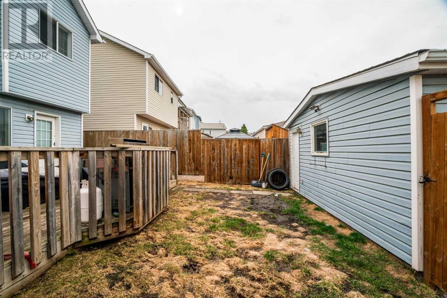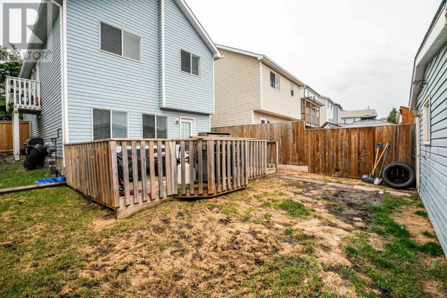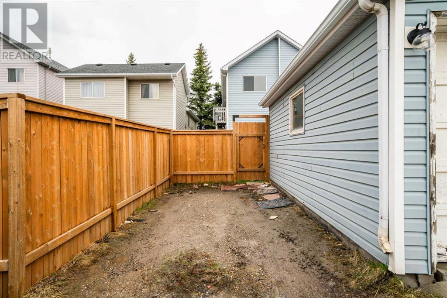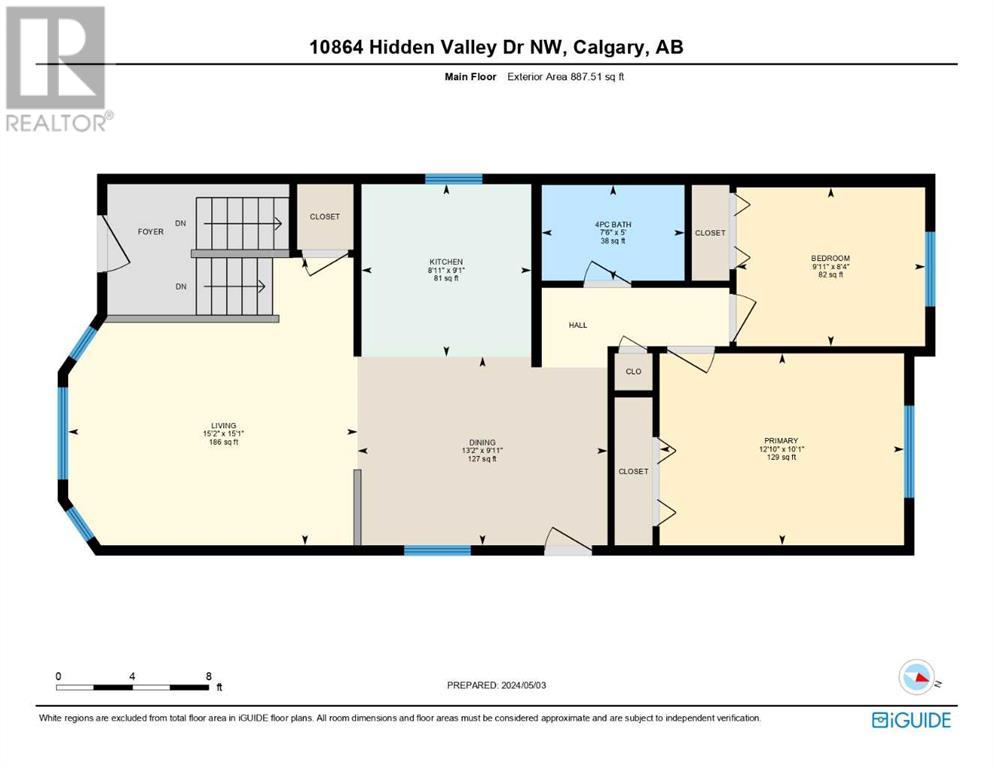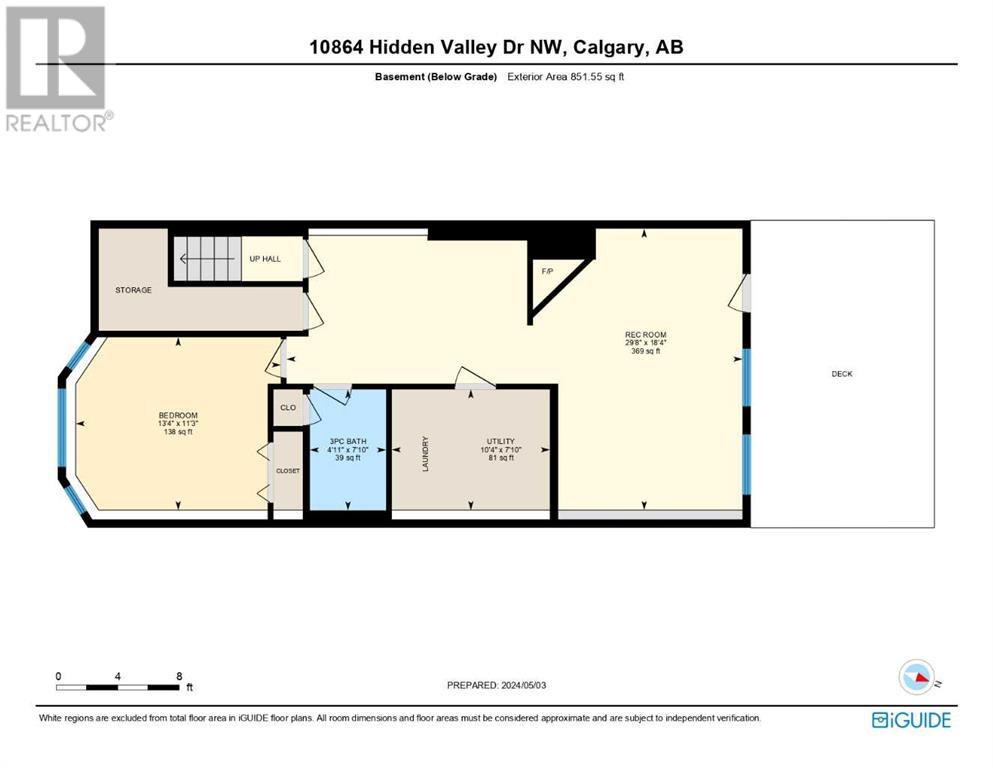3 Bedroom
2 Bathroom
887.51 sqft
Bi-Level
Fireplace
None
Forced Air
$485,000
Welcome to this inviting bilevel home nestled in the sought-after Hidden Valley community. This property offers a promising opportunity for those inclined towards renovation and with an eye for potential. The main level greets you with a spacious living room adorned with vaulted ceilings, setting the stage for comfortable living. The centrally located kitchen, adjoining the eating nook, offers functionality and convenience, with a side door leading to a balcony. Down the hall, you'll find a 4-piece bathroom and two bedrooms, promising comfort and adaptability.Descending to the lower level, you'll discover a walk-out design, featuring a living room enhanced by a cozy fireplace, a bedroom, and a 3-piece bathroom, expanding the living space and accommodation possibilities. Outside, a deck extends from the rear of the home, providing an ideal space for outdoor gatherings or tranquil moments amidst nature. Additionally, the property boasts a double car garage, offering ample room for parking and storage. This home, though in need of upgrades, holds immense potential for transformation into a personalized sanctuary. Don't miss out on the chance to transform this handyman special into your dream home in one of Calgary's most beloved communities. Located across from a park and a Catholic school, and just a short distance from the Hidden Valley French Immersion School, this home is ideally situated for families seeking educational options and recreational opportunities. Hidden Valley itself is known for its family-friendly atmosphere, with nearby parks, green spaces, and community amenities, making it a sought-after neighborhood in Calgary. (id:29763)
Property Details
|
MLS® Number
|
A2128049 |
|
Property Type
|
Single Family |
|
Community Name
|
Hidden Valley |
|
Amenities Near By
|
Golf Course, Park, Playground |
|
Community Features
|
Golf Course Development |
|
Features
|
Back Lane |
|
Parking Space Total
|
3 |
|
Plan
|
9312510 |
|
Structure
|
Deck, See Remarks |
Building
|
Bathroom Total
|
2 |
|
Bedrooms Above Ground
|
2 |
|
Bedrooms Below Ground
|
1 |
|
Bedrooms Total
|
3 |
|
Appliances
|
Washer, Refrigerator, Dishwasher, Stove, Dryer, Hood Fan, Window Coverings, Garage Door Opener |
|
Architectural Style
|
Bi-level |
|
Basement Development
|
Finished |
|
Basement Features
|
Walk Out |
|
Basement Type
|
Full (finished) |
|
Constructed Date
|
1994 |
|
Construction Material
|
Wood Frame |
|
Construction Style Attachment
|
Detached |
|
Cooling Type
|
None |
|
Exterior Finish
|
Brick, Vinyl Siding |
|
Fireplace Present
|
Yes |
|
Fireplace Total
|
1 |
|
Flooring Type
|
Carpeted, Laminate, Linoleum |
|
Foundation Type
|
Poured Concrete |
|
Heating Fuel
|
Natural Gas |
|
Heating Type
|
Forced Air |
|
Stories Total
|
1 |
|
Size Interior
|
887.51 Sqft |
|
Total Finished Area
|
887.51 Sqft |
|
Type
|
House |
Parking
Land
|
Acreage
|
No |
|
Fence Type
|
Fence |
|
Land Amenities
|
Golf Course, Park, Playground |
|
Size Depth
|
34.78 M |
|
Size Frontage
|
9.21 M |
|
Size Irregular
|
321.00 |
|
Size Total
|
321 M2|0-4,050 Sqft |
|
Size Total Text
|
321 M2|0-4,050 Sqft |
|
Zoning Description
|
R-c1n |
Rooms
| Level |
Type |
Length |
Width |
Dimensions |
|
Basement |
Recreational, Games Room |
|
|
18.33 Ft x 29.67 Ft |
|
Basement |
Furnace |
|
|
7.83 Ft x 10.33 Ft |
|
Basement |
3pc Bathroom |
|
|
7.83 Ft x 4.92 Ft |
|
Basement |
Bedroom |
|
|
11.25 Ft x 13.33 Ft |
|
Main Level |
Living Room |
|
|
15.08 Ft x 15.17 Ft |
|
Main Level |
Kitchen |
|
|
9.08 Ft x 8.92 Ft |
|
Main Level |
4pc Bathroom |
|
|
5.00 Ft x 7.50 Ft |
|
Main Level |
Dining Room |
|
|
9.92 Ft x 13.17 Ft |
|
Main Level |
Primary Bedroom |
|
|
10.08 Ft x 12.83 Ft |
|
Main Level |
Bedroom |
|
|
8.33 Ft x 9.92 Ft |
https://www.realtor.ca/real-estate/26844231/10864-hidden-valley-drive-nw-calgary-hidden-valley

