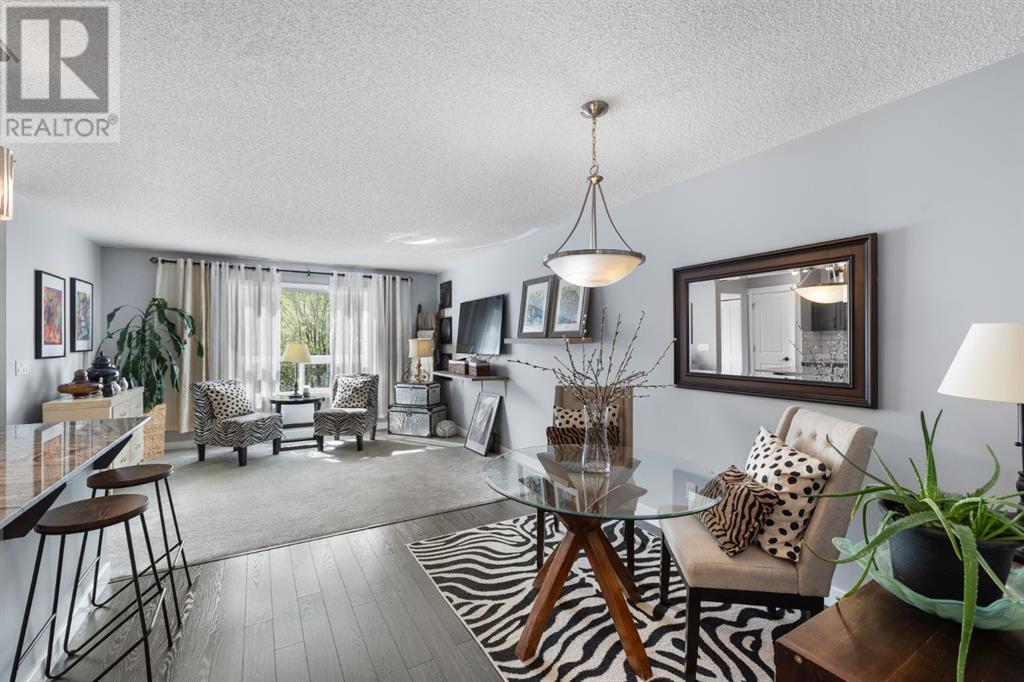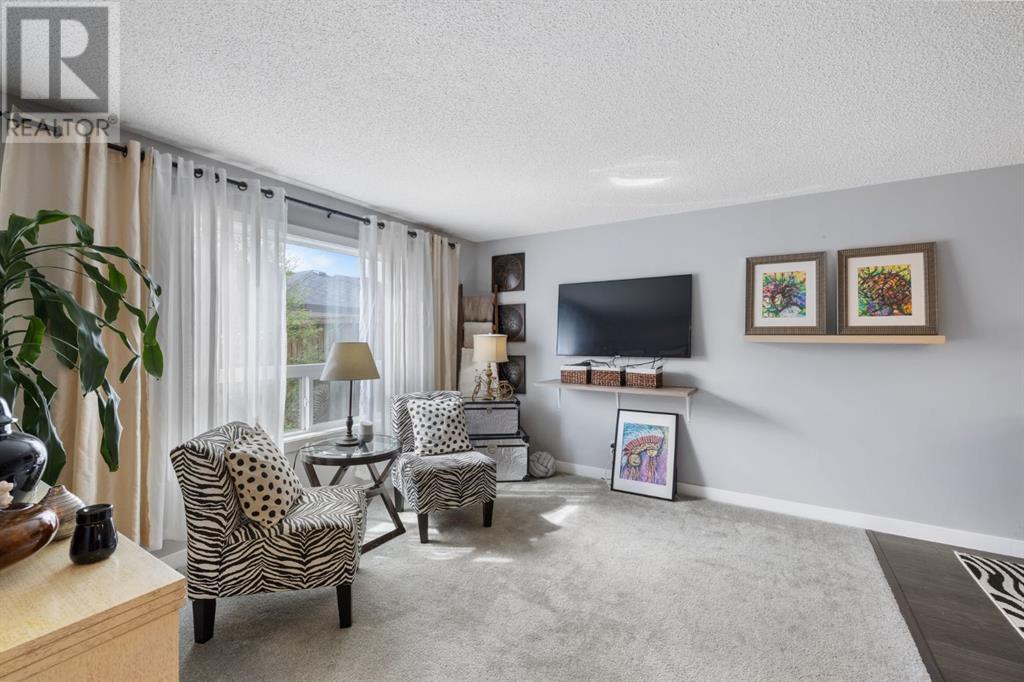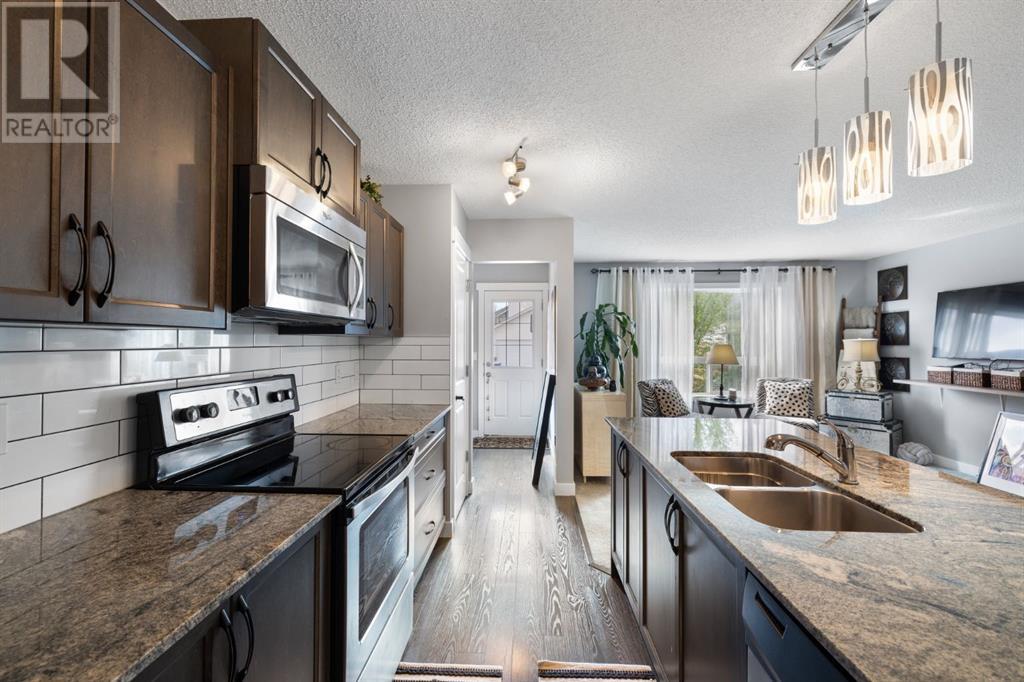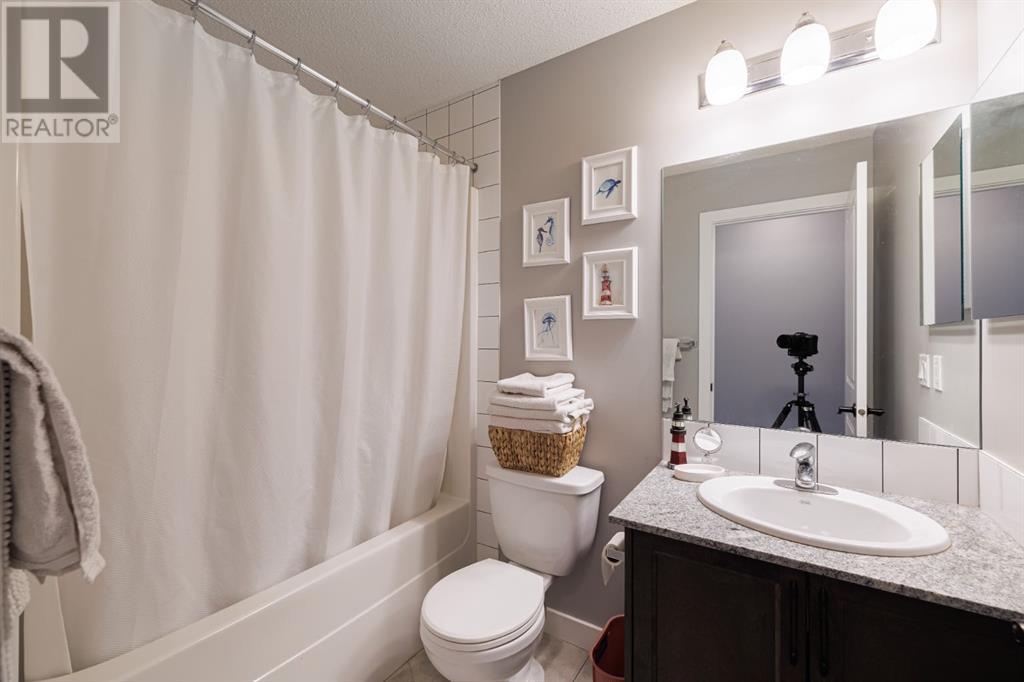1080 Kings Heights Road Se Airdrie, Alberta T4A 0M6
$529,900
Welcome to this beautifully inviting home in the highly sought-after community of Kings Heights, Airdrie! This charming semi-detached house is ready for a new owner to enjoy its many delights. Start your day with a cup of coffee on the east-facing front porch, where you can watch the sunrise. Inside, the main level features sleek laminate flooring and offers a generous flex room, a dining room, and a spacious living area. The galley-style kitchen is a chef's dream, boasting stunning granite countertops and ample cabinet space, perfect for cooking and entertaining with ease. Upstairs, you'll find three spacious bedrooms, including a lovely primary suite with an ensuite bathroom and a large walk-in closet. The convenience of full-sized laundry units on the upper level adds to the home's practicality. The unfinished basement provides endless potential for customization, allowing you to create the space of your dreams. Step outside to the west-facing backyard, ideal for BBQs and outdoor gatherings. The poured double car parking pad, complete with a pony wall, makes it easy to add value by building a garage. This home seamlessly combines comfort and style, making it perfect for families or anyone looking to enjoy the vibrant community of Kings Heights, with its excellent schools and abundant shopping amenities. Don't miss the opportunity to make this your dream home! (id:29763)
Property Details
| MLS® Number | A2134170 |
| Property Type | Single Family |
| Community Name | King's Heights |
| Amenities Near By | Park, Playground |
| Features | Back Lane, Pvc Window, No Smoking Home, Level |
| Parking Space Total | 2 |
| Plan | 1112688 |
Building
| Bathroom Total | 3 |
| Bedrooms Above Ground | 3 |
| Bedrooms Total | 3 |
| Appliances | Washer, Refrigerator, Dishwasher, Stove, Dryer, Microwave Range Hood Combo, Window Coverings |
| Basement Development | Unfinished |
| Basement Type | Full (unfinished) |
| Constructed Date | 2012 |
| Construction Material | Wood Frame |
| Construction Style Attachment | Semi-detached |
| Cooling Type | None |
| Exterior Finish | Stone, Vinyl Siding |
| Flooring Type | Carpeted, Laminate, Tile |
| Foundation Type | Poured Concrete |
| Half Bath Total | 1 |
| Heating Fuel | Natural Gas |
| Heating Type | Forced Air |
| Stories Total | 2 |
| Size Interior | 1599.98 Sqft |
| Total Finished Area | 1599.98 Sqft |
| Type | Duplex |
Parking
| Parking Pad |
Land
| Acreage | No |
| Fence Type | Partially Fenced |
| Land Amenities | Park, Playground |
| Size Depth | 33.52 M |
| Size Frontage | 7.64 M |
| Size Irregular | 256.30 |
| Size Total | 256.3 M2|0-4,050 Sqft |
| Size Total Text | 256.3 M2|0-4,050 Sqft |
| Zoning Description | R2 |
Rooms
| Level | Type | Length | Width | Dimensions |
|---|---|---|---|---|
| Main Level | 2pc Bathroom | Measurements not available | ||
| Main Level | Dining Room | 9.92 Ft x 10.17 Ft | ||
| Main Level | Kitchen | 8.58 Ft x 11.50 Ft | ||
| Main Level | Family Room | 15.00 Ft x 11.17 Ft | ||
| Main Level | Living Room | 13.33 Ft x 11.33 Ft | ||
| Upper Level | 4pc Bathroom | .00 Ft | ||
| Upper Level | 4pc Bathroom | Measurements not available | ||
| Upper Level | Bedroom | 9.67 Ft x 9.92 Ft | ||
| Upper Level | Bedroom | 13.25 Ft x 10.67 Ft | ||
| Upper Level | Primary Bedroom | 12.75 Ft x 12.58 Ft |
https://www.realtor.ca/real-estate/26929920/1080-kings-heights-road-se-airdrie-kings-heights
Interested?
Contact us for more information





































