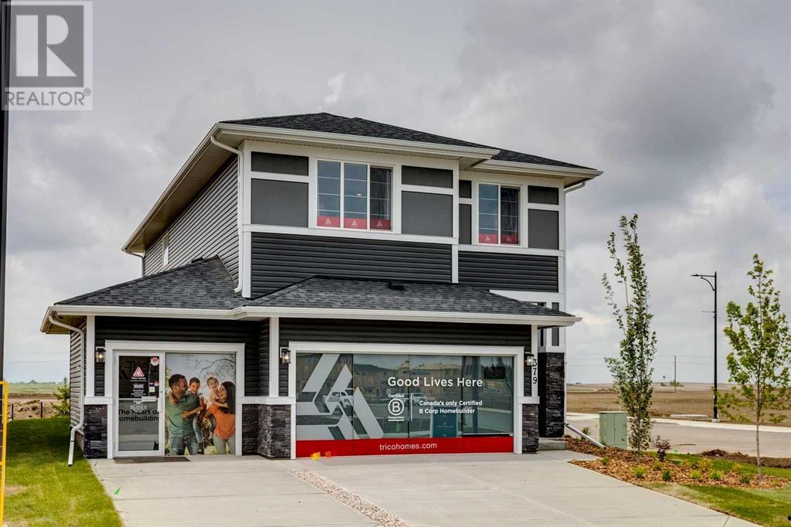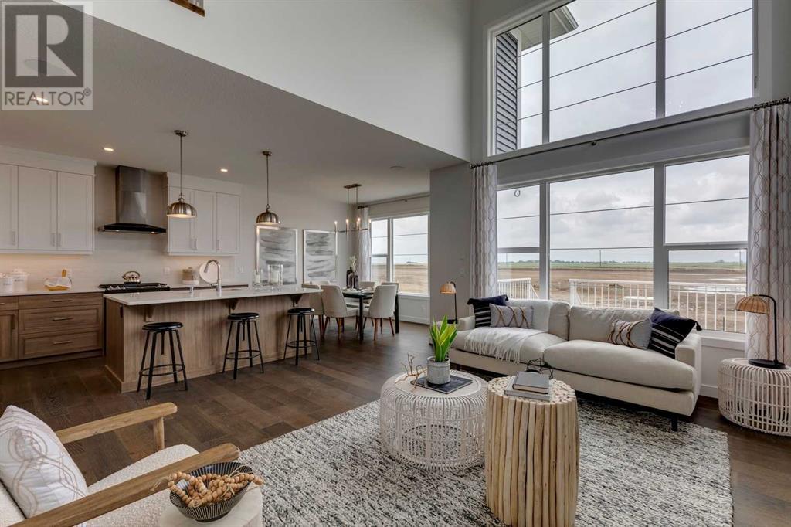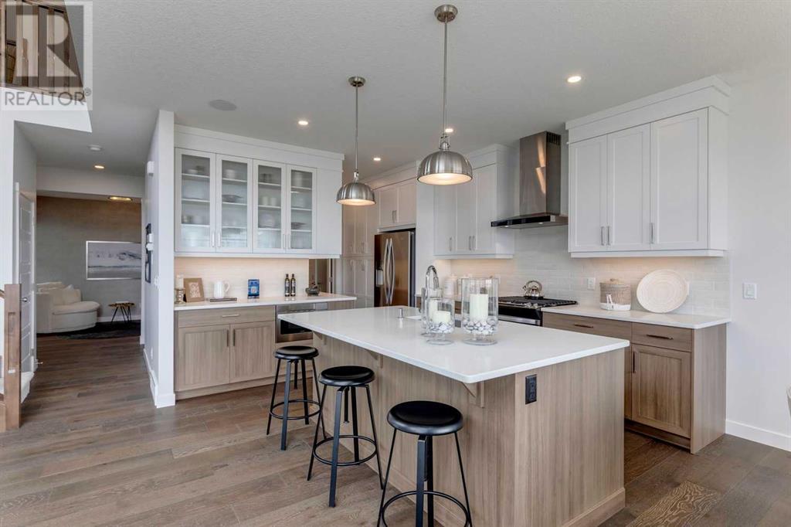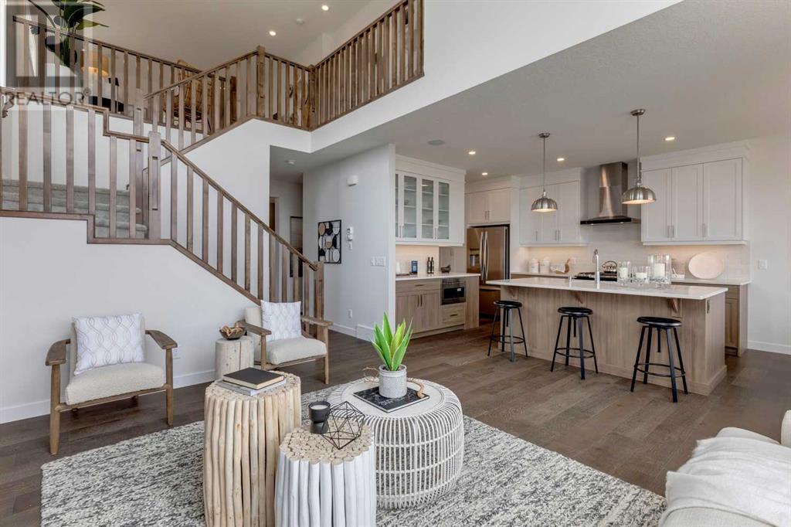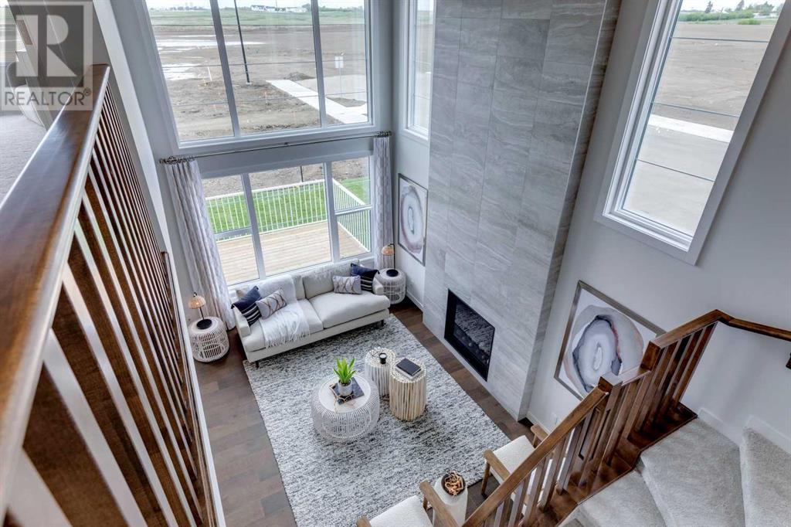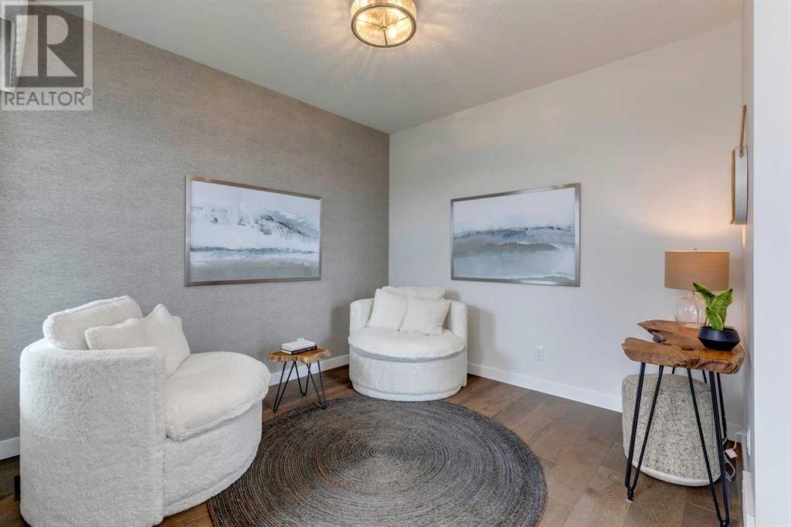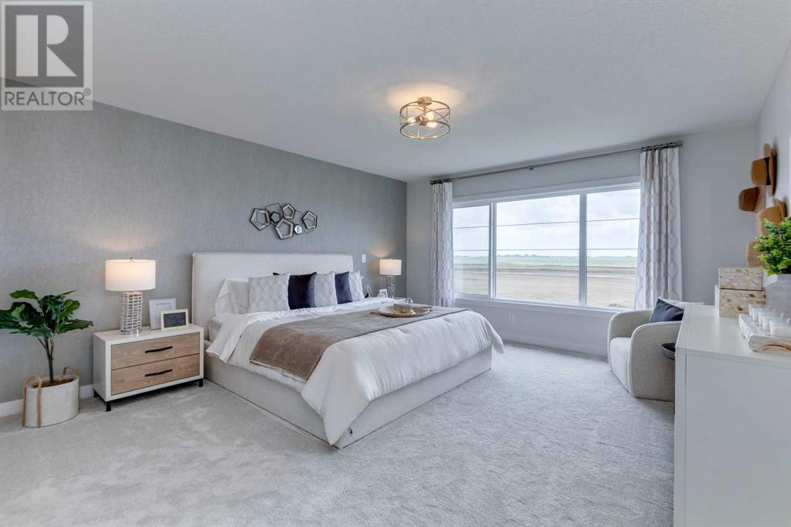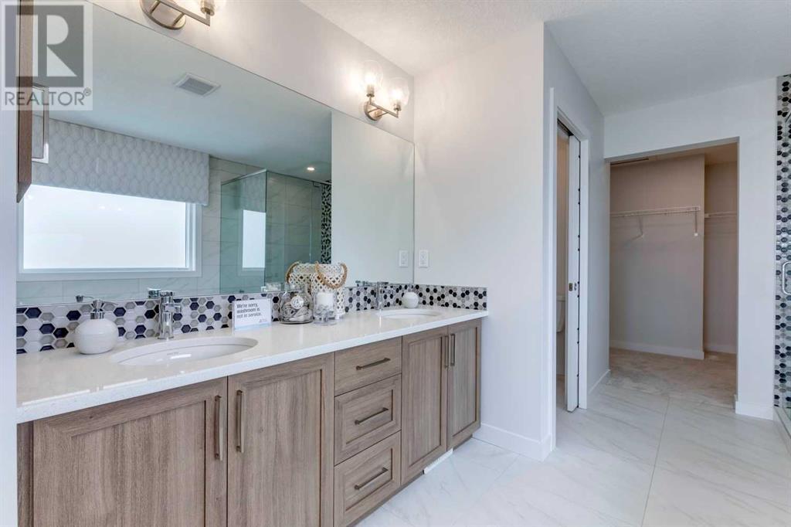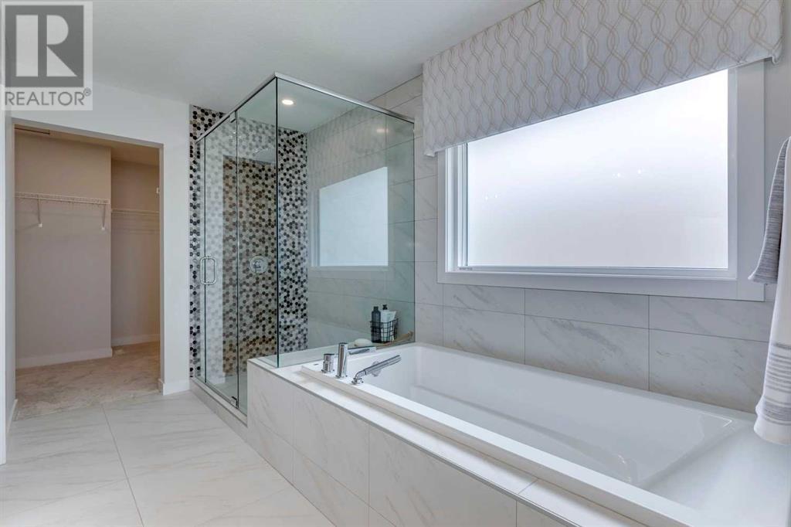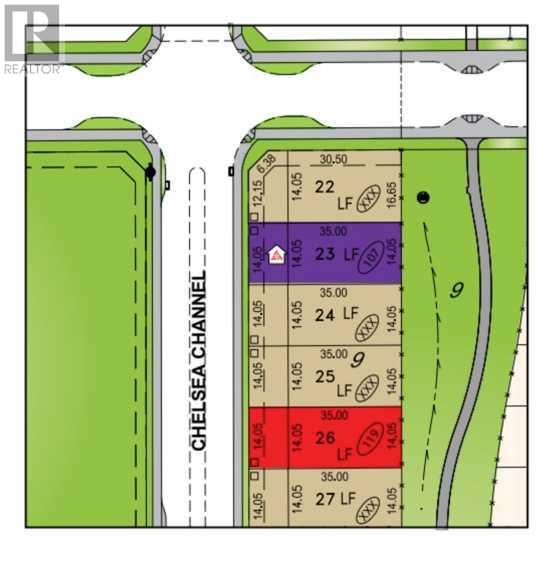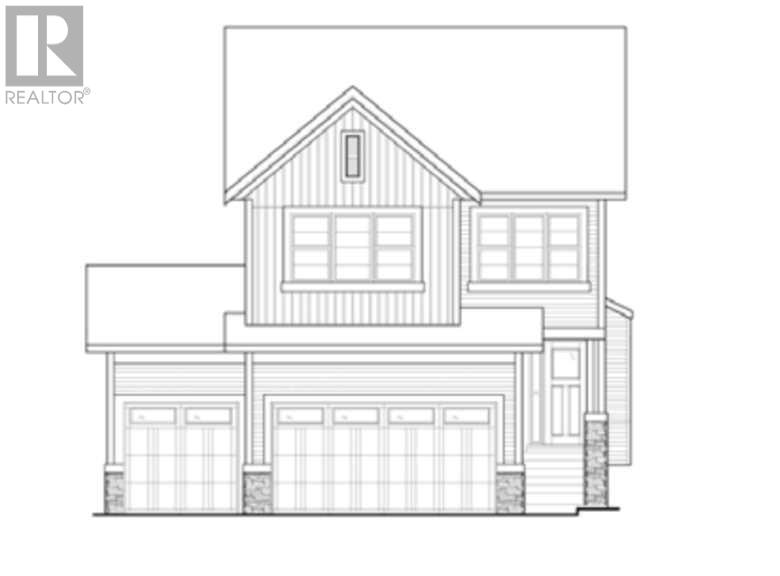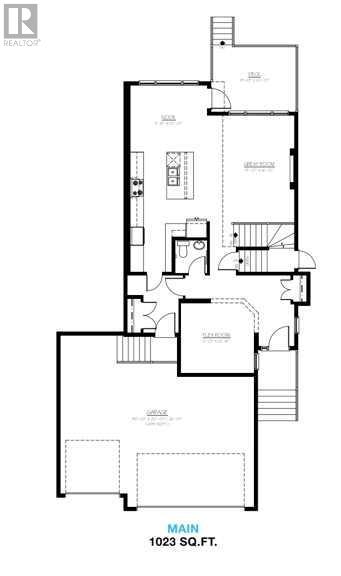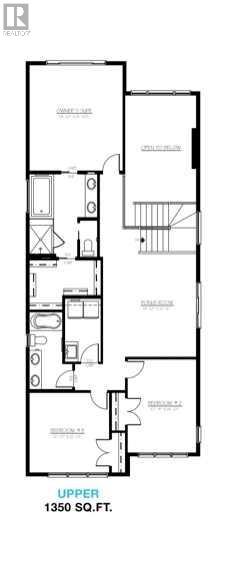3 Bedroom
3 Bathroom
2377.02 sqft
Fireplace
Central Air Conditioning
Other, Forced Air
$919,000
Welcome to your dream home, this Triple Car Garage Home is nestled against serene green space! This stunning property offers the perfect blend of comfort and luxury, with impeccable features that promise a lifestyle of tranquility and convenience.Step inside and be greeted by a spacious main floor flex room, ideal for a home office, study, or additional living space. The kitchen boasts exquisite quartz countertops, perfect for culinary creations, while the 9’ knock-down ceilings on the main floor create an atmosphere of grandeur. The heart of the home is the two-storey great room, adorned with expansive windows that flood the space with natural light, complemented by an inviting electric fireplace for cozy evenings. Enjoy the breathtaking view from the open-to-below area overlooking the great room, adding a touch of elegance to the ambiance. Retreat to the luxurious owner's suite featuring a lavish 5-piece ensuite, offering a serene oasis to unwind after a long day. Convenience meets functionality with a full sink in the laundry room, making chores a breeze. This home also offers 9' basement foundation and separate side entrance along with 3 piece bathroom rough in, laundry hookups and bar rough in, perfectly set up for your future plans. Step outside to your private rear deck, complete with stairs and aluminum railings, perfect for outdoor entertaining or simply enjoying the tranquil surroundings. Located just minutes away from an eco-park, green space, schools, a neighbourhood plaza, and the East Hills Shopping Centre, every convenience is within reach. Don't miss the opportunity to make this exquisite home yours and experience the epitome of modern living in a serene setting. Schedule a viewing today! Showhome pictures attached shows similar floor plan to this QUICK POSSESSION HOME. NOTE: the area size was calculated by applying the RMS to the blueprints provided by the builder. (id:29763)
Property Details
|
MLS® Number
|
A2128026 |
|
Property Type
|
Single Family |
|
Community Name
|
Chelsea_CH |
|
Amenities Near By
|
Park, Playground |
|
Features
|
No Animal Home, No Smoking Home |
|
Parking Space Total
|
6 |
|
Plan
|
221 1705 |
|
Structure
|
Deck |
Building
|
Bathroom Total
|
3 |
|
Bedrooms Above Ground
|
3 |
|
Bedrooms Total
|
3 |
|
Age
|
New Building |
|
Appliances
|
Refrigerator, Dishwasher, Range, Microwave, Oven - Built-in, Hood Fan |
|
Basement Development
|
Unfinished |
|
Basement Features
|
Separate Entrance |
|
Basement Type
|
Full (unfinished) |
|
Construction Material
|
Wood Frame |
|
Construction Style Attachment
|
Detached |
|
Cooling Type
|
Central Air Conditioning |
|
Exterior Finish
|
Stone, Vinyl Siding |
|
Fireplace Present
|
Yes |
|
Fireplace Total
|
1 |
|
Flooring Type
|
Carpeted, Ceramic Tile, Hardwood |
|
Foundation Type
|
Poured Concrete |
|
Half Bath Total
|
1 |
|
Heating Fuel
|
Electric |
|
Heating Type
|
Other, Forced Air |
|
Stories Total
|
2 |
|
Size Interior
|
2377.02 Sqft |
|
Total Finished Area
|
2377.02 Sqft |
|
Type
|
House |
Parking
Land
|
Acreage
|
No |
|
Fence Type
|
Not Fenced |
|
Land Amenities
|
Park, Playground |
|
Size Depth
|
35 M |
|
Size Frontage
|
14.05 M |
|
Size Irregular
|
5293.00 |
|
Size Total
|
5293 Sqft|4,051 - 7,250 Sqft |
|
Size Total Text
|
5293 Sqft|4,051 - 7,250 Sqft |
|
Zoning Description
|
Tbd |
Rooms
| Level |
Type |
Length |
Width |
Dimensions |
|
Main Level |
Office |
|
|
11.00 Ft x 10.42 Ft |
|
Main Level |
Great Room |
|
|
12.00 Ft x 13.83 Ft |
|
Main Level |
2pc Bathroom |
|
|
.00 Ft x .00 Ft |
|
Main Level |
Other |
|
|
11.00 Ft x 11.00 Ft |
|
Upper Level |
Primary Bedroom |
|
|
18.00 Ft x 13.00 Ft |
|
Upper Level |
Bonus Room |
|
|
15.75 Ft x 12.33 Ft |
|
Upper Level |
Bedroom |
|
|
10.00 Ft x 11.75 Ft |
|
Upper Level |
5pc Bathroom |
|
|
.00 Ft x .00 Ft |
|
Upper Level |
Bedroom |
|
|
10.33 Ft x 10.00 Ft |
https://www.realtor.ca/real-estate/26850098/107-chelsea-channel-chestermere-chelseach

