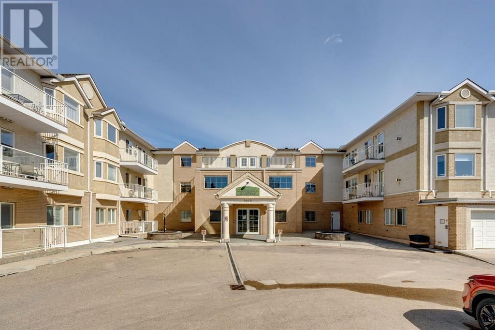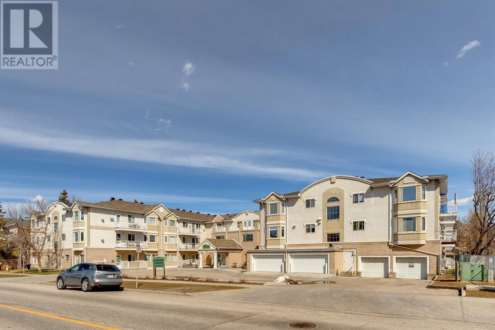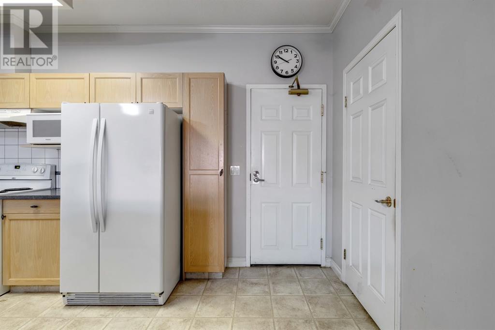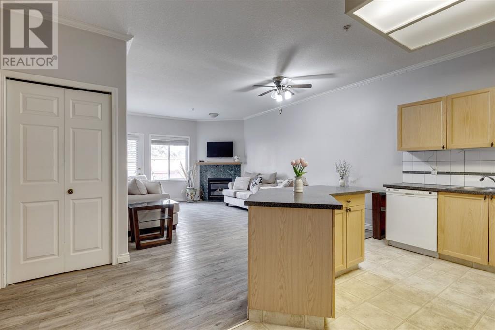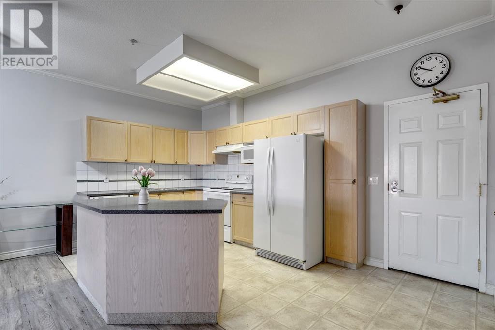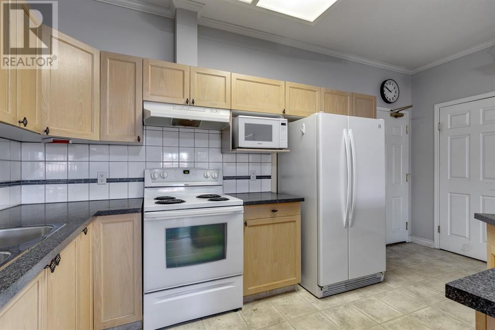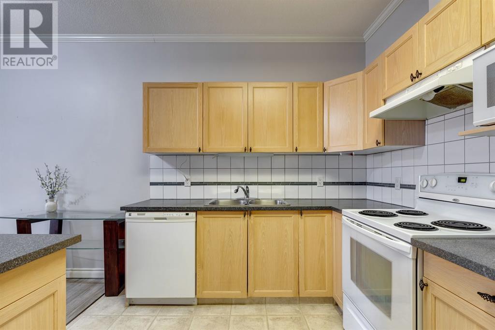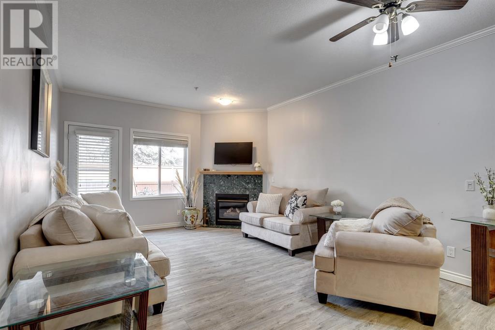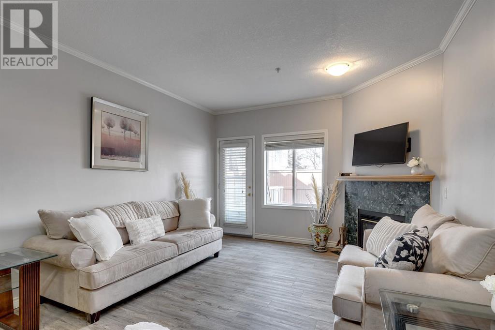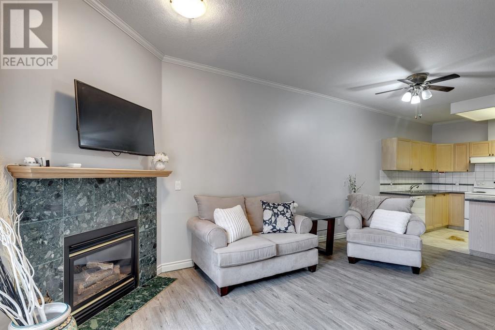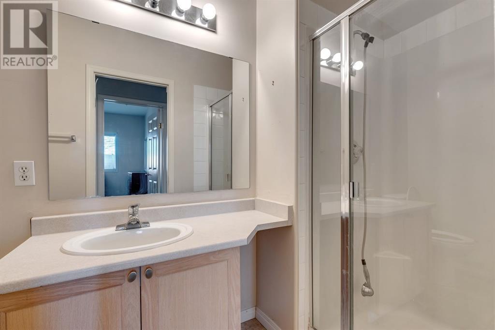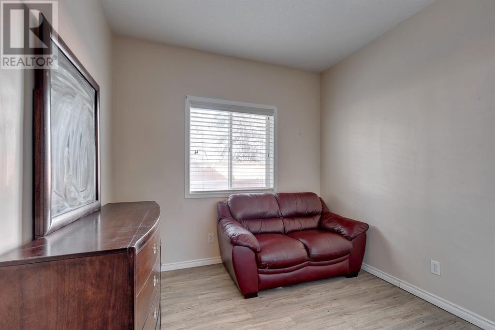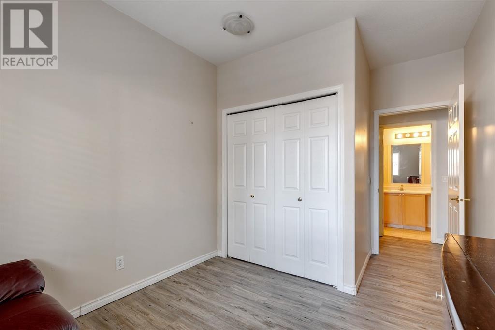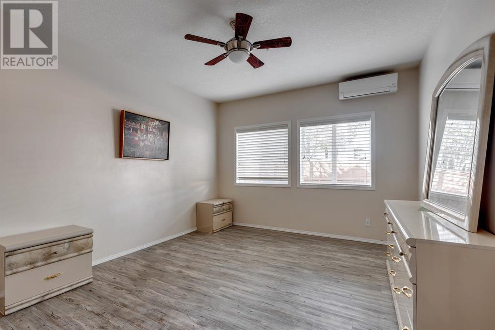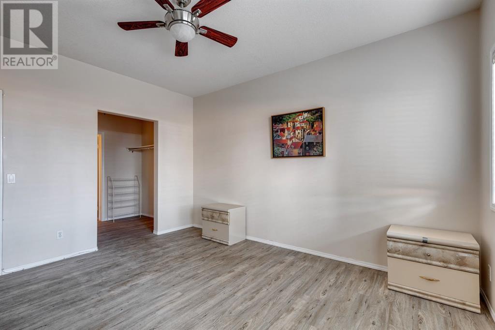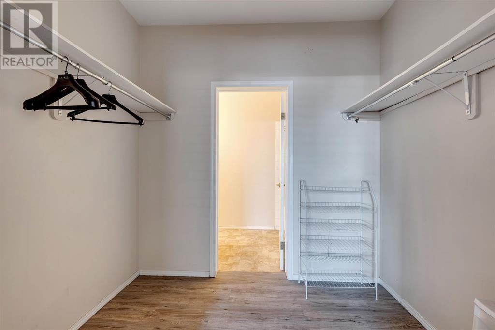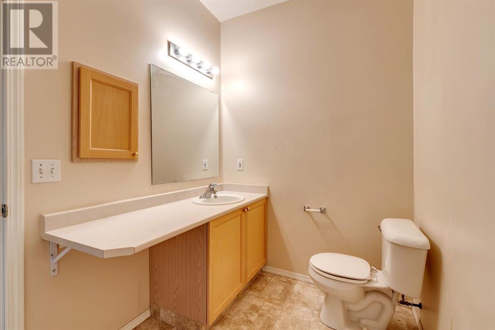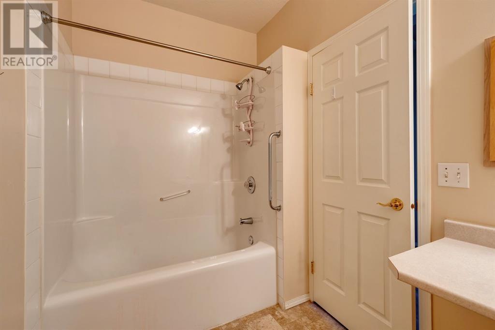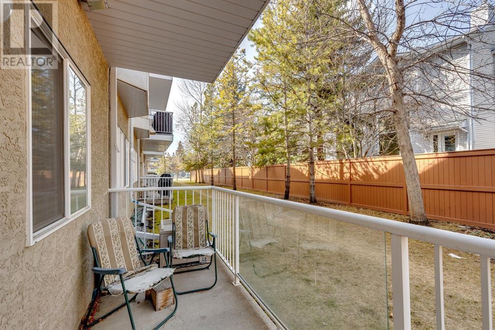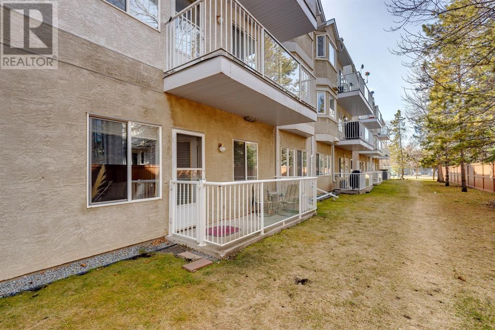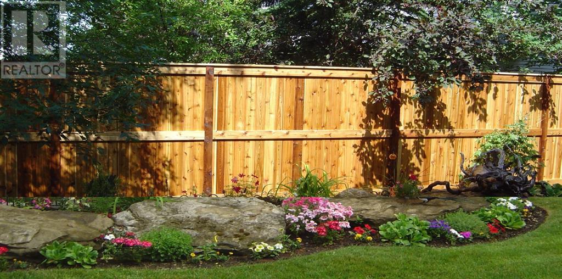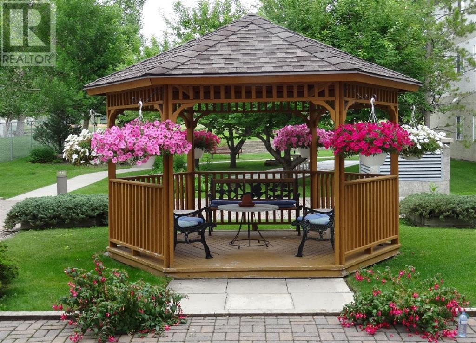107, 2850 51 Street Sw Calgary, Alberta T3E 6S7
$308,000Maintenance, Common Area Maintenance, Heat, Insurance, Parking, Property Management, Reserve Fund Contributions, Water
$548 Monthly
Maintenance, Common Area Maintenance, Heat, Insurance, Parking, Property Management, Reserve Fund Contributions, Water
$548 MonthlyWelcome to Glenmeadow Garden, where low-maintenance adult living is at its best! This 55+, centrally located, 2 bed, 2 bath condo features just under 1,000 sqft of living space and a large balcony on the main floor. Upon walking in you will be welcomed with a spacious living area that includes a kitchen, living room and dining room. The kitchen comes with an island and lots of cabinet space. The combined living and dining rooms have plenty of space for you to entertain and enjoy family meals. The master bedroom easily fits a king bed and sports a walk-through closet with an en-suite. The unit also features A/C, in-floor heating, in-suite laundry / storage, and an underground parking stall. The building comes with secure entry, an elevator, a gym, a rec area with billiards and shuffleboard, a library and a beautiful courtyard that features a gazebo. With Signal Hill Centre a 5 minute drive away, you'll have easy access to shopping, restaurants and a movie theater. (id:29763)
Property Details
| MLS® Number | A2122106 |
| Property Type | Single Family |
| Community Name | Glenbrook |
| Amenities Near By | Park, Playground |
| Community Features | Pets Not Allowed, Age Restrictions |
| Features | No Animal Home, No Smoking Home, Guest Suite, Parking |
| Parking Space Total | 1 |
| Plan | 9810403 |
Building
| Bathroom Total | 2 |
| Bedrooms Above Ground | 2 |
| Bedrooms Total | 2 |
| Amenities | Exercise Centre, Guest Suite, Recreation Centre |
| Appliances | Washer, Refrigerator, Oven - Electric, Dishwasher, Dryer, Hood Fan, Window Coverings, Garage Door Opener |
| Constructed Date | 1997 |
| Construction Material | Wood Frame |
| Construction Style Attachment | Attached |
| Cooling Type | None |
| Exterior Finish | Stucco |
| Fireplace Present | Yes |
| Fireplace Total | 1 |
| Flooring Type | Laminate, Linoleum |
| Heating Fuel | Natural Gas |
| Heating Type | Hot Water |
| Stories Total | 3 |
| Size Interior | 947.56 Sqft |
| Total Finished Area | 947.56 Sqft |
| Type | Apartment |
Parking
| Underground |
Land
| Acreage | No |
| Land Amenities | Park, Playground |
| Size Total Text | Unknown |
| Zoning Description | M-cg D111 |
Rooms
| Level | Type | Length | Width | Dimensions |
|---|---|---|---|---|
| Main Level | Eat In Kitchen | 12.00 Ft x 9.25 Ft | ||
| Main Level | Living Room | 18.17 Ft x 12.50 Ft | ||
| Main Level | Foyer | 9.42 Ft x 3.92 Ft | ||
| Main Level | Other | 8.50 Ft x 6.42 Ft | ||
| Main Level | Primary Bedroom | 14.00 Ft x 12.08 Ft | ||
| Main Level | Bedroom | 9.50 Ft x 9.25 Ft | ||
| Main Level | 3pc Bathroom | 9.67 Ft x 4.25 Ft | ||
| Main Level | 4pc Bathroom | 11.25 Ft x 5.92 Ft |
https://www.realtor.ca/real-estate/26740100/107-2850-51-street-sw-calgary-glenbrook
Interested?
Contact us for more information

