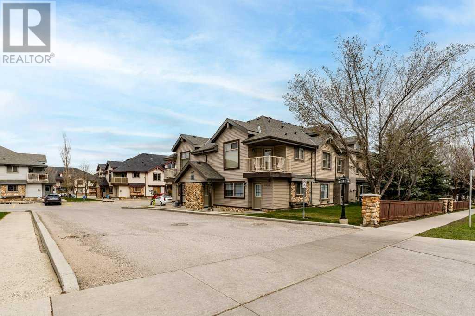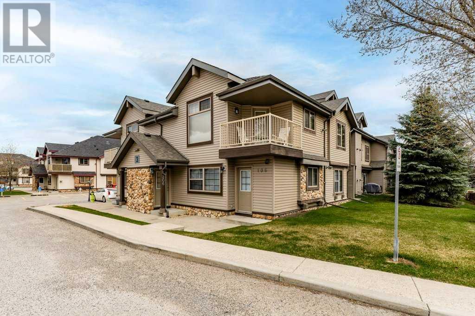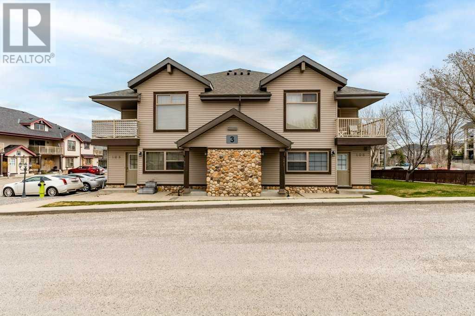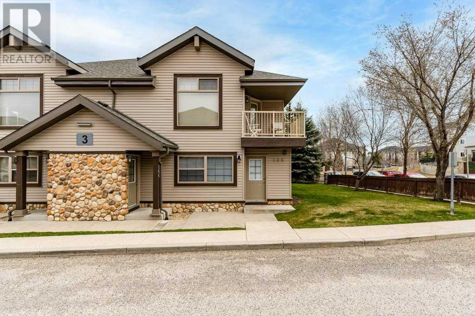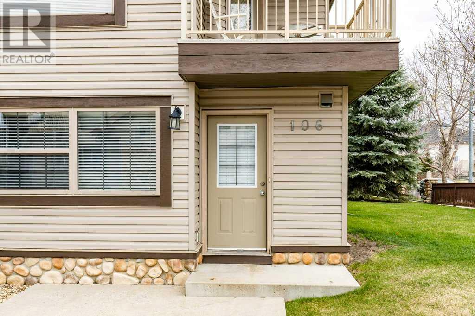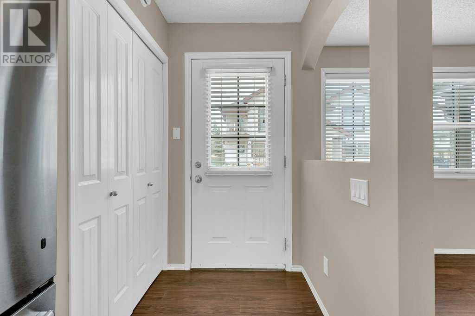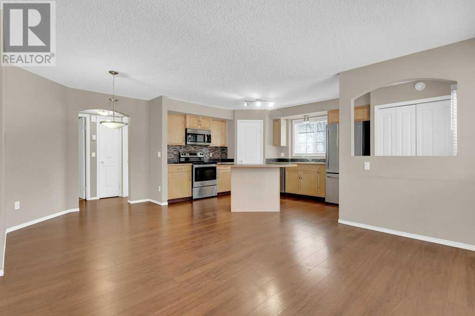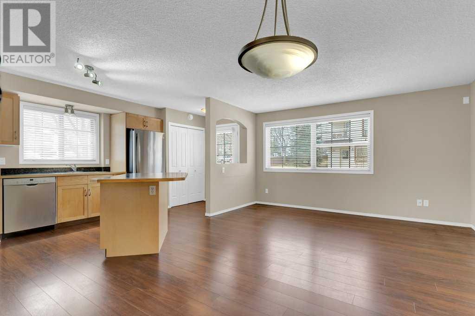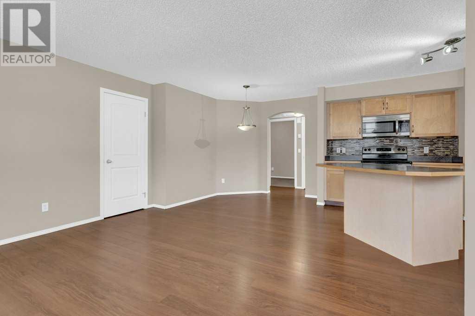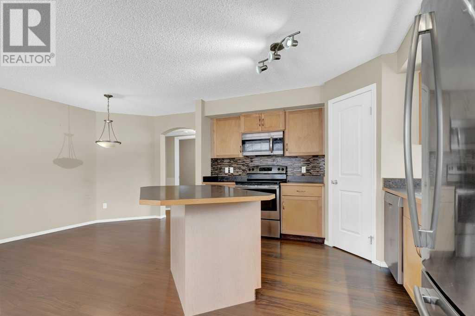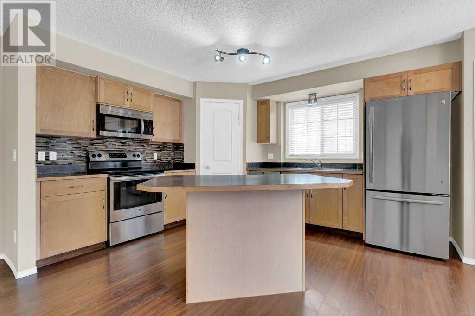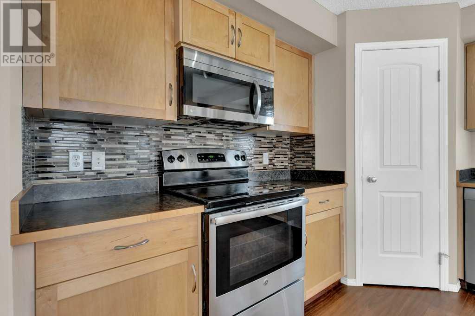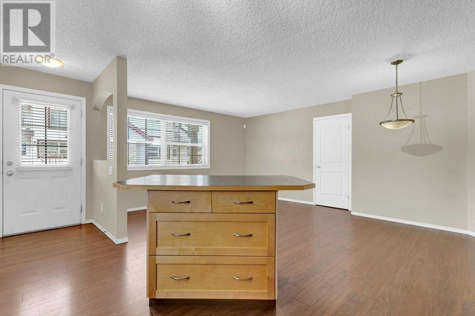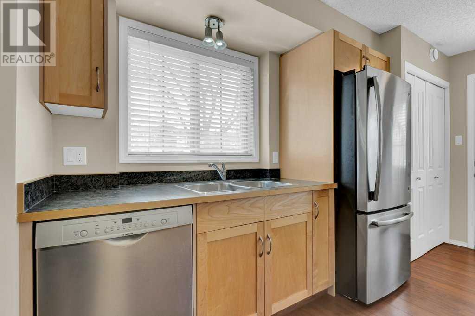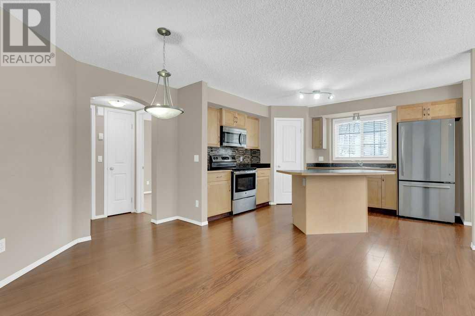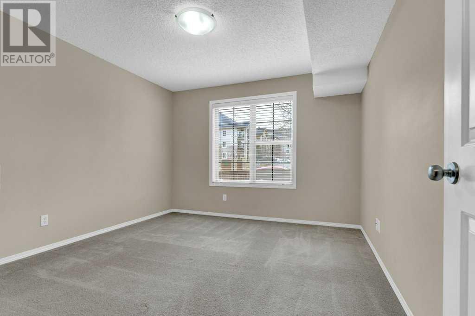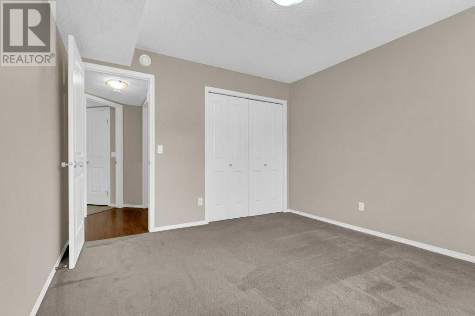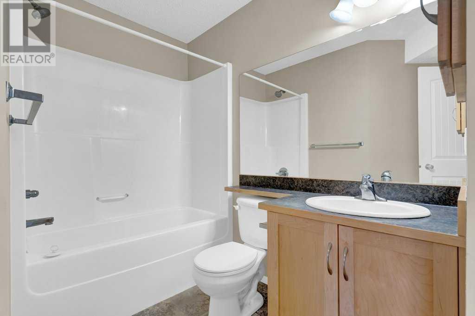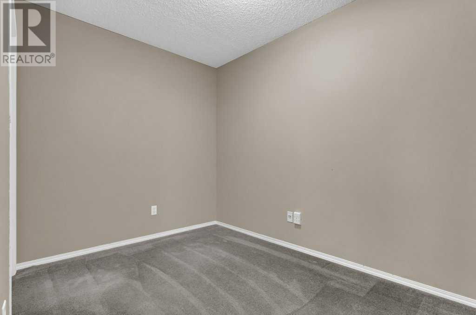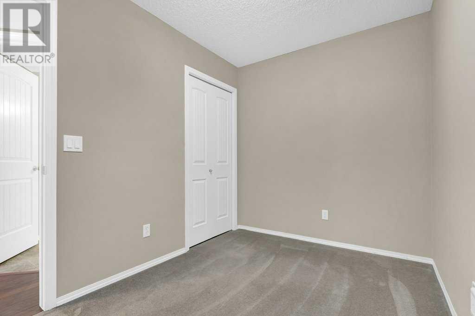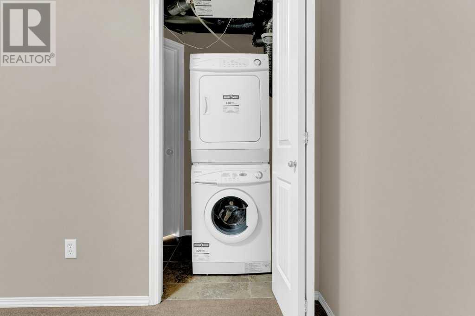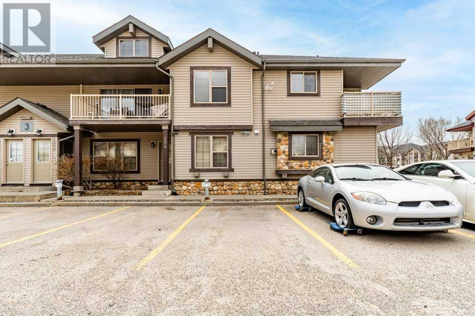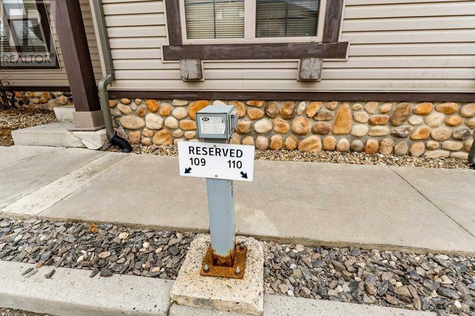106, 3 Everridge Square Sw Calgary, Alberta T2Y 5J5
$299,900Maintenance, Condominium Amenities, Common Area Maintenance, Insurance, Ground Maintenance, Property Management, Reserve Fund Contributions, Waste Removal
$288 Monthly
Maintenance, Condominium Amenities, Common Area Maintenance, Insurance, Ground Maintenance, Property Management, Reserve Fund Contributions, Waste Removal
$288 MonthlyStep into this inviting stacked townhome nestled in the heart of Evergreen. With 1 BEDROOM plus a DEN , it offers ample space for comfortable living. As you enter, your private foyer welcomes you with cozy heated slate flooring. The main floor features a spacious living area, perfect for relaxation or entertaining. The open-concept kitchen is a chef's delight, boasting a central island for convenience. Retreat to the spacious master bedroom and adjacent den, ideal for a home office. Conveniently located near schools, transit, parks, and shops, with easy access to Stoney Trail. (id:29763)
Property Details
| MLS® Number | A2127575 |
| Property Type | Single Family |
| Community Name | Evergreen |
| Amenities Near By | Park, Playground |
| Community Features | Pets Allowed With Restrictions |
| Features | Other, Parking |
| Parking Space Total | 1 |
| Plan | 0513396 |
| Structure | None |
Building
| Bathroom Total | 1 |
| Bedrooms Above Ground | 1 |
| Bedrooms Total | 1 |
| Appliances | Refrigerator, Dishwasher, Stove, Microwave Range Hood Combo, Washer/dryer Stack-up |
| Basement Type | None |
| Constructed Date | 2005 |
| Construction Material | Wood Frame |
| Construction Style Attachment | Attached |
| Cooling Type | None |
| Exterior Finish | Vinyl Siding |
| Flooring Type | Carpeted, Laminate |
| Foundation Type | Poured Concrete |
| Heating Type | In Floor Heating |
| Stories Total | 1 |
| Size Interior | 787.88 Sqft |
| Total Finished Area | 787.88 Sqft |
| Type | Row / Townhouse |
Land
| Acreage | No |
| Fence Type | Not Fenced |
| Land Amenities | Park, Playground |
| Size Total Text | Unknown |
| Zoning Description | M-1 D75 |
Rooms
| Level | Type | Length | Width | Dimensions |
|---|---|---|---|---|
| Main Level | 4pc Bathroom | 7.83 Ft x 10.00 Ft | ||
| Main Level | Bedroom | 11.83 Ft x 10.92 Ft | ||
| Main Level | Den | 10.33 Ft x 7.17 Ft | ||
| Main Level | Dining Room | 7.92 Ft x 8.17 Ft | ||
| Main Level | Kitchen | 11.33 Ft x 13.08 Ft | ||
| Main Level | Living Room | 13.50 Ft x 10.75 Ft |
https://www.realtor.ca/real-estate/26822500/106-3-everridge-square-sw-calgary-evergreen
Interested?
Contact us for more information

