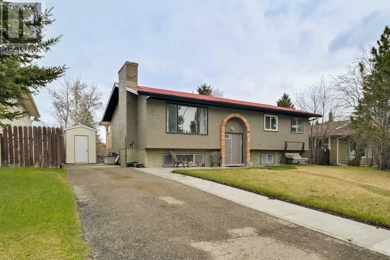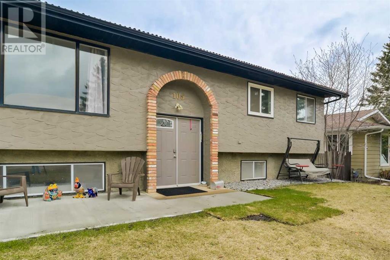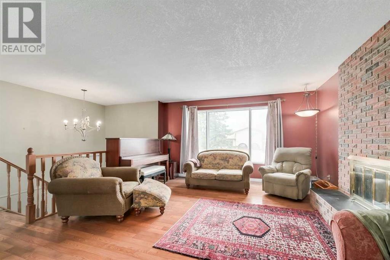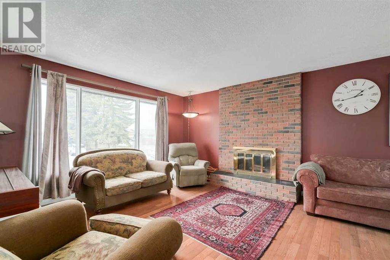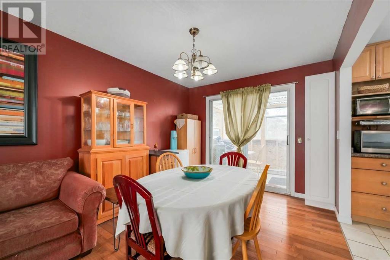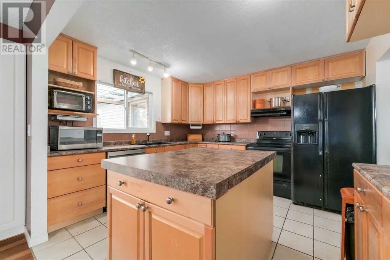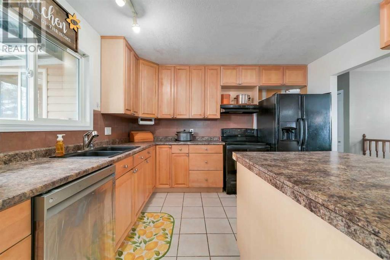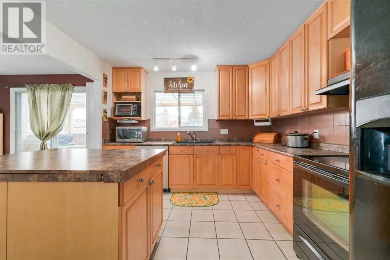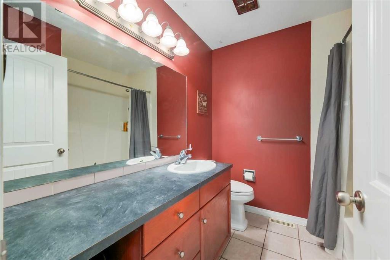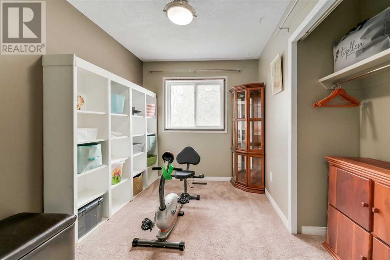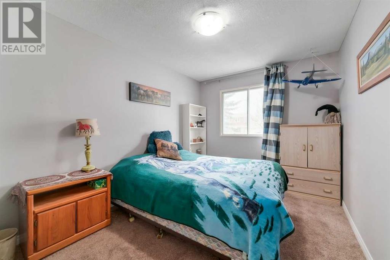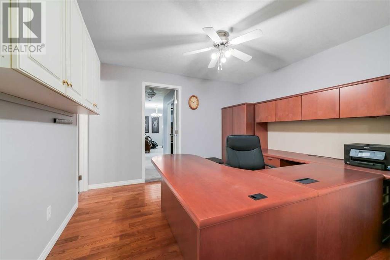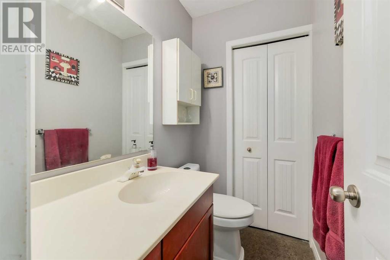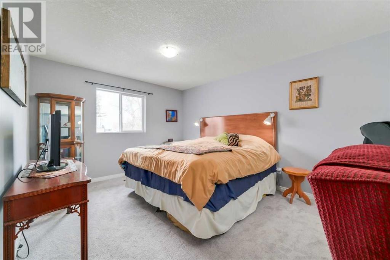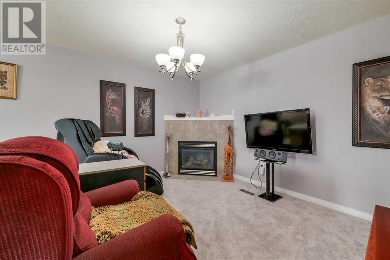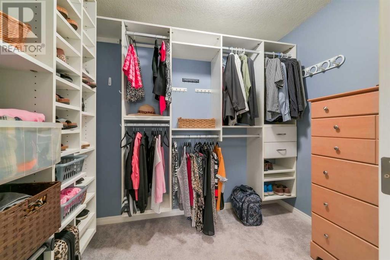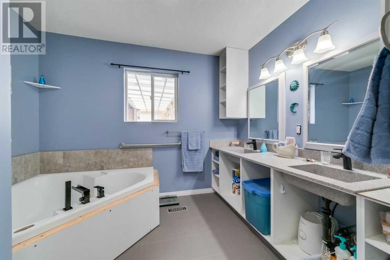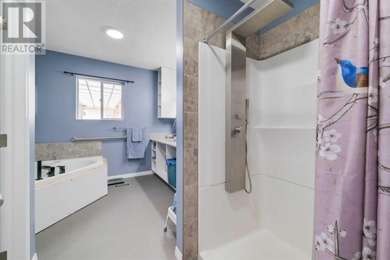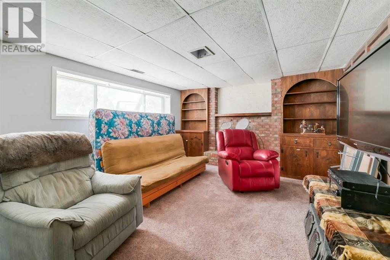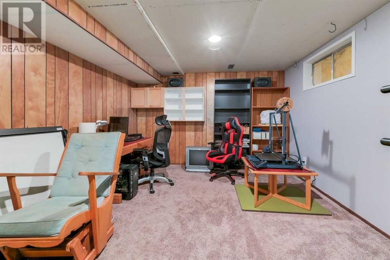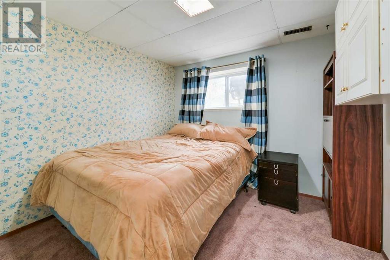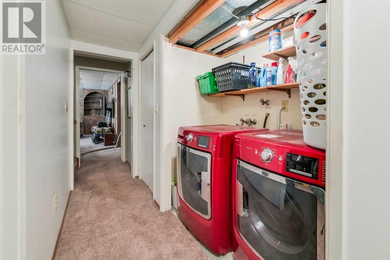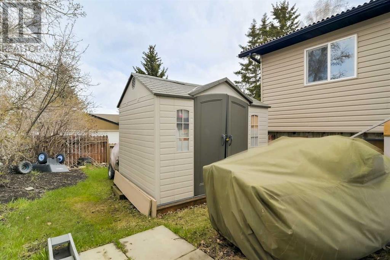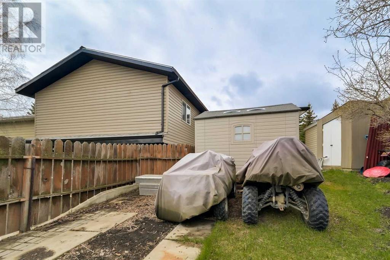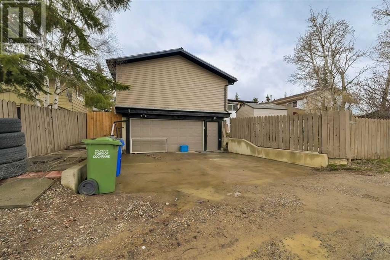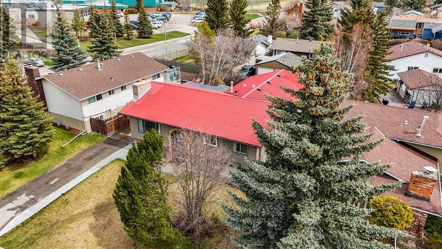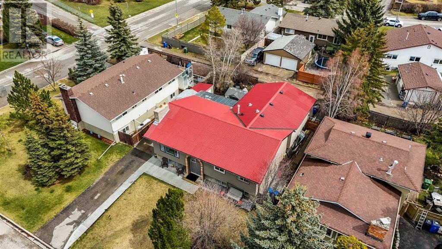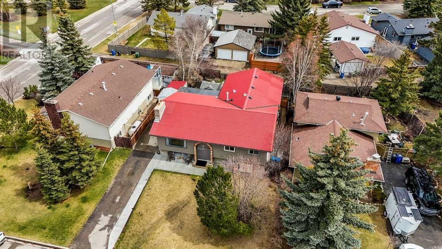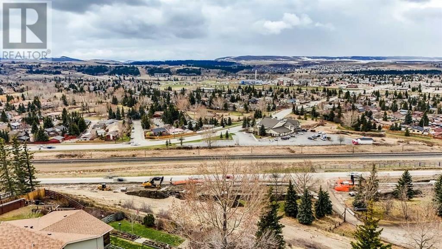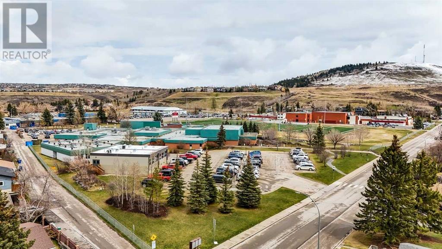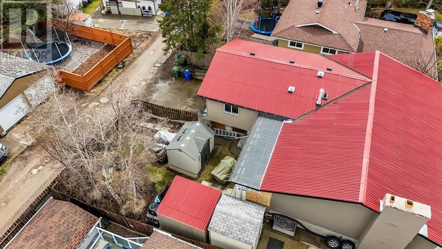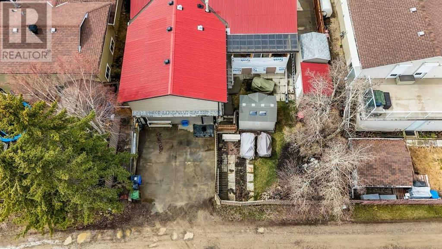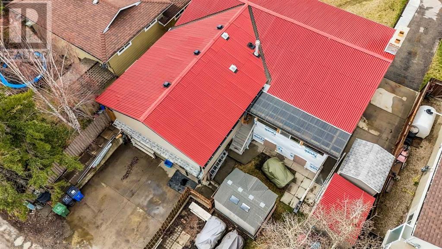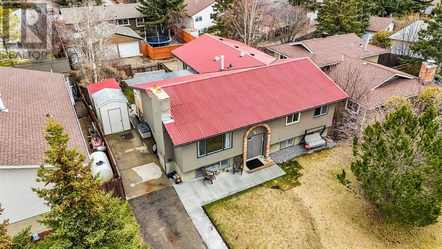105 Chinook Drive Cochrane, Alberta T4C 1E2
$565,000
| OEPN HOUSE Saturday May 4: 12PM-2PM | HUGE potential in this cherished bi-level home located on a quiet street in the mature + highly desirable, FAMILY FRIENDLY community of COCHRANE HEIGHTS! Boasting over 2,860 sqft of fully developed space + WALKING DISTANCE to elementary school, middle school, and Cochrane High School. Upgrades include: New ROOF (2018) + carpet (2020). As you step inside, you'll be welcomed by a bright + open front living room featuring a striking floor-to-ceiling brick wood burning fireplace, seamlessly transitioning into the dining area + back porch/deck. Nice sized maple kitchen that could be opened further if desired. LARGE primary bedroom featuring a walk-in closet, gas fireplace, 5 pc ensuite bath awaiting a few of your finishing touches. 2 good sized bedrooms, 4 pc bath + den/office complete the main level. The lower level features 2 large living areas w/ a second wood burning fireplace + built-ins, wet bar, 2 additional bedrooms (easily converted to 1 larger bedroom), laundry + 3 pc bath & access to the attached double garage. Additional features & upgrades include: RV Pad, Newer Hot Water Tank + High Efficiency Furnace. AMAZING LOCATION! Easy access to walking paths to Cochrane Ranch & shopping + restaurants off 1st ST, just steps away from Elizabeth Barrett, Manachaban + Cochrane High School. AMAZING VALUE (id:29763)
Property Details
| MLS® Number | A2128246 |
| Property Type | Single Family |
| Community Name | Cochrane Heights |
| Amenities Near By | Park, Playground |
| Features | Back Lane, No Smoking Home |
| Parking Space Total | 6 |
| Plan | 7410184 |
| Structure | Deck |
Building
| Bathroom Total | 4 |
| Bedrooms Above Ground | 3 |
| Bedrooms Below Ground | 2 |
| Bedrooms Total | 5 |
| Appliances | Refrigerator, Dishwasher, Stove, Hood Fan, Window Coverings, Garage Door Opener, Washer & Dryer |
| Architectural Style | Bi-level |
| Basement Development | Finished |
| Basement Type | Full (finished) |
| Constructed Date | 1974 |
| Construction Material | Wood Frame |
| Construction Style Attachment | Detached |
| Cooling Type | None |
| Exterior Finish | Stucco, Wood Siding |
| Fireplace Present | Yes |
| Fireplace Total | 3 |
| Flooring Type | Carpeted, Ceramic Tile, Hardwood, Linoleum |
| Foundation Type | Poured Concrete |
| Half Bath Total | 1 |
| Heating Fuel | Natural Gas |
| Heating Type | Forced Air |
| Stories Total | 1 |
| Size Interior | 1728 Sqft |
| Total Finished Area | 1728 Sqft |
| Type | House |
Parking
| Attached Garage | 2 |
Land
| Acreage | No |
| Fence Type | Fence |
| Land Amenities | Park, Playground |
| Landscape Features | Landscaped, Lawn |
| Size Depth | 30.46 M |
| Size Frontage | 18.28 M |
| Size Irregular | 557.42 |
| Size Total | 557.42 M2|4,051 - 7,250 Sqft |
| Size Total Text | 557.42 M2|4,051 - 7,250 Sqft |
| Zoning Description | R-ld |
Rooms
| Level | Type | Length | Width | Dimensions |
|---|---|---|---|---|
| Lower Level | Recreational, Games Room | 16.92 Ft x 13.17 Ft | ||
| Lower Level | Bedroom | 9.25 Ft x 9.25 Ft | ||
| Lower Level | Bedroom | 9.33 Ft x 9.25 Ft | ||
| Lower Level | 3pc Bathroom | 5.92 Ft x 8.75 Ft | ||
| Lower Level | Den | 16.92 Ft x 11.75 Ft | ||
| Lower Level | Storage | 6.00 Ft x 11.33 Ft | ||
| Lower Level | Furnace | 8.25 Ft x 12.25 Ft | ||
| Main Level | Living Room | 14.50 Ft x 15.25 Ft | ||
| Main Level | Kitchen | 11.08 Ft x 11.75 Ft | ||
| Main Level | Dining Room | 10.00 Ft x 12.08 Ft | ||
| Main Level | Bedroom | 7.83 Ft x 11.58 Ft | ||
| Main Level | Bedroom | 9.25 Ft x 11.42 Ft | ||
| Main Level | 2pc Bathroom | 5.58 Ft x 4.08 Ft | ||
| Main Level | 4pc Bathroom | 7.33 Ft x 7.33 Ft | ||
| Main Level | Office | 11.83 Ft x 11.83 Ft | ||
| Main Level | 5pc Bathroom | 12.25 Ft x 10.08 Ft | ||
| Main Level | Primary Bedroom | 23.00 Ft x 12.83 Ft |
https://www.realtor.ca/real-estate/26841390/105-chinook-drive-cochrane-cochrane-heights
Interested?
Contact us for more information

