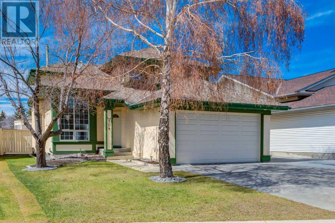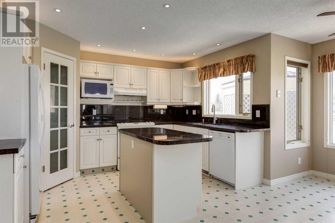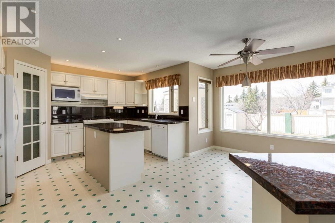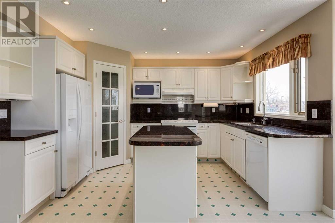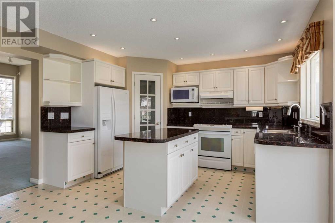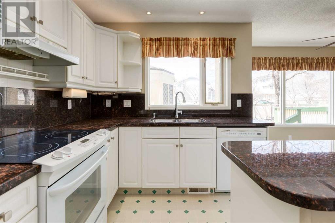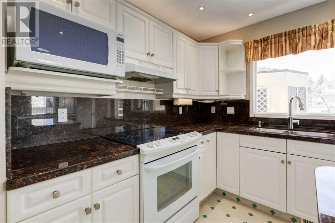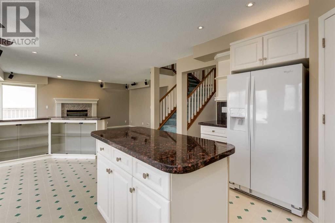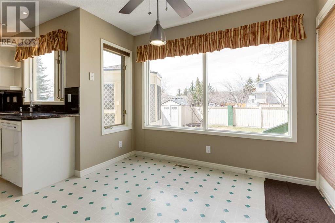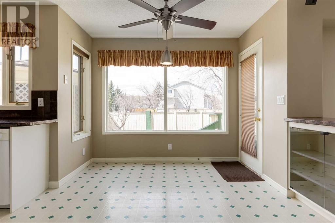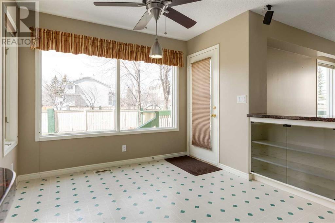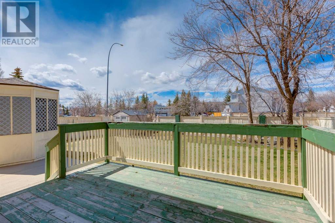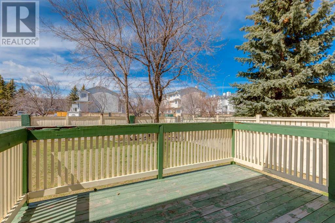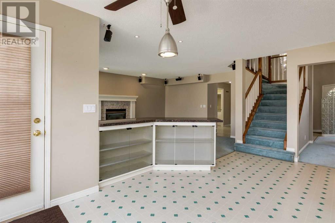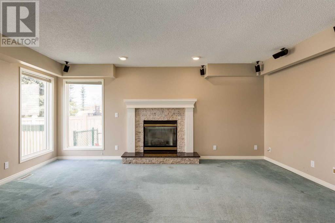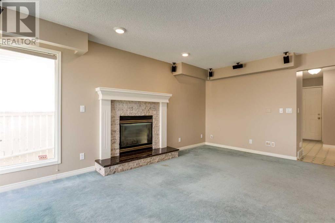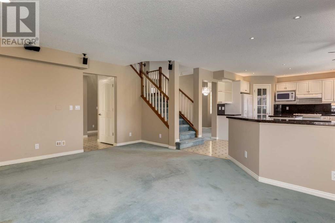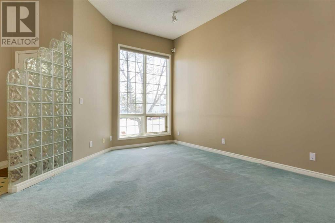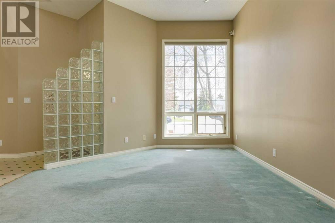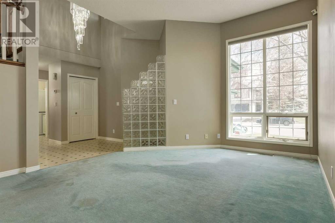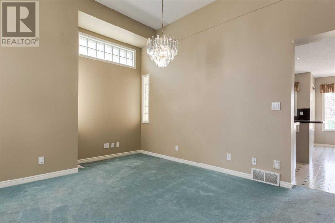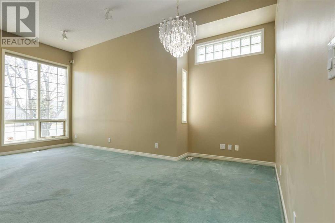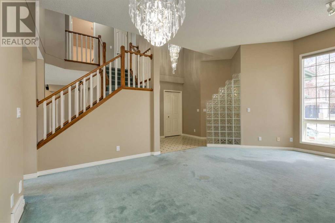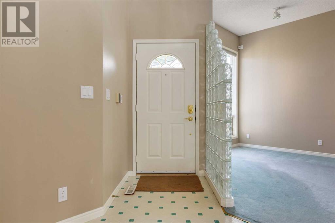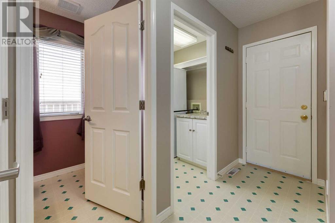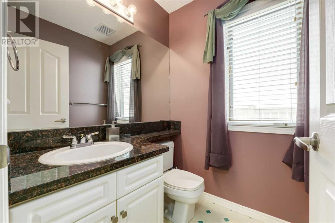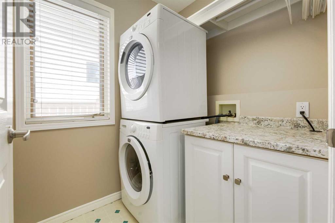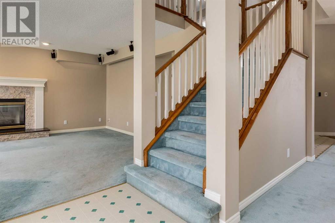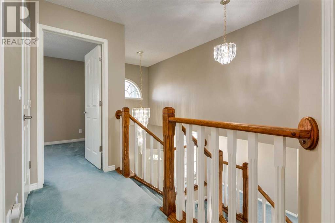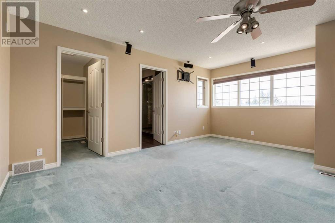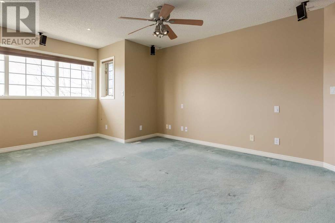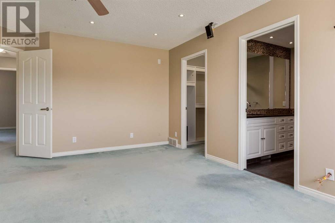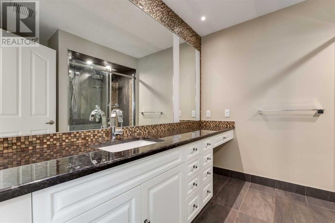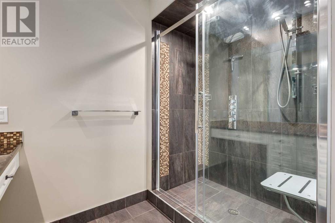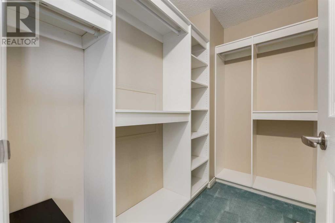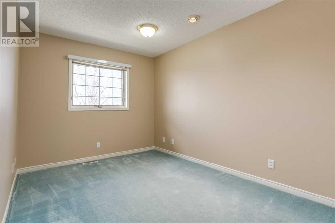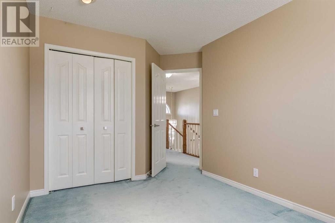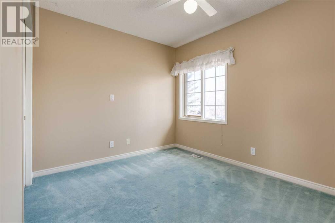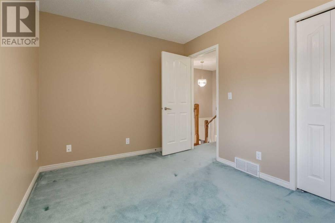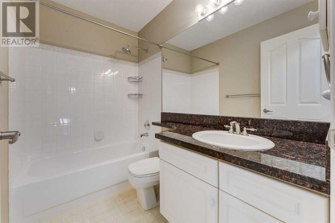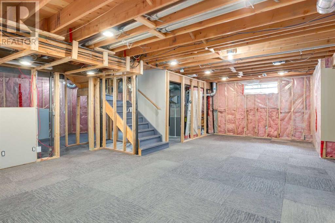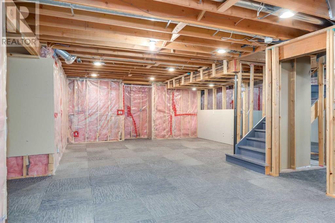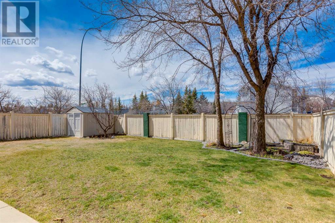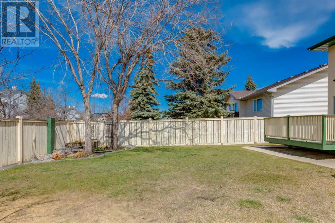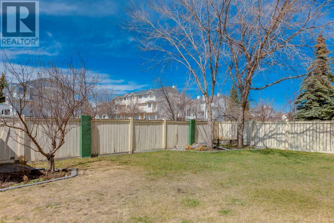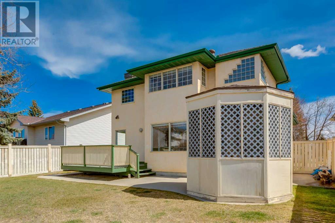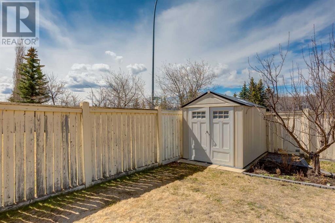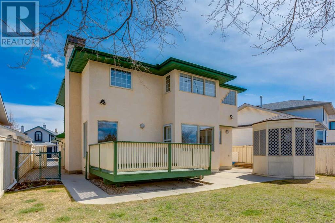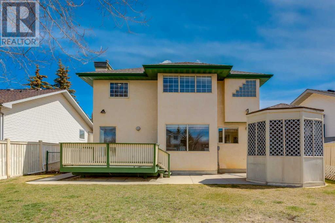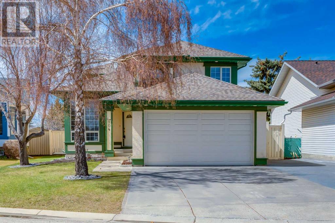104 Hawktree Close Nw Calgary, Alberta T3G 3T3
$599,900
Incredible opportunity in the desirable community of Hawkwood! This 2 storey residence boasts a vaulted formal living and dining room, family room with gas fireplace with stacked stone surround and white kitchen with granite countertops and corner pantry. The breakfast nook offers access to the deck and west facing backyard. The laundry and 2-piece bathroom just off the garage complete the main floor. Upstairs, you'll find a 4 piece main bathroom and three bedrooms, including a spacious primary bedroom with a 3-piece ensuite bathroom with tiled and glass shower and a walk-in closet. The partially finished basement has been framed and wired. Enjoy outdoor living with a deck in the backyard and a gazebo covered hot tub along with a storage shed and the convenience of your double attached garage. Close to schools, LRT, crowfoot shopping center/library/Melcor YMCA, and all other amenities with quick access to stoney trail. Don't miss out on the opportunity to make this perfect family retreat yours. Click the media link for the video and schedule your private viewing today! (id:29763)
Property Details
| MLS® Number | A2126864 |
| Property Type | Single Family |
| Community Name | Hawkwood |
| Amenities Near By | Playground |
| Features | See Remarks, Level |
| Parking Space Total | 4 |
| Plan | 9110462 |
Building
| Bathroom Total | 3 |
| Bedrooms Above Ground | 3 |
| Bedrooms Total | 3 |
| Appliances | Refrigerator, Dishwasher, Stove, Window Coverings, Garage Door Opener, Washer & Dryer |
| Basement Development | Partially Finished |
| Basement Type | Full (partially Finished) |
| Constructed Date | 1992 |
| Construction Material | Wood Frame |
| Construction Style Attachment | Detached |
| Cooling Type | None |
| Exterior Finish | Stucco |
| Fireplace Present | Yes |
| Fireplace Total | 1 |
| Flooring Type | Carpeted, Linoleum |
| Foundation Type | Poured Concrete |
| Half Bath Total | 1 |
| Heating Type | Forced Air |
| Stories Total | 2 |
| Size Interior | 1886 Sqft |
| Total Finished Area | 1886 Sqft |
| Type | House |
Parking
| Attached Garage | 2 |
Land
| Acreage | No |
| Fence Type | Fence |
| Land Amenities | Playground |
| Size Depth | 36.09 M |
| Size Frontage | 13.47 M |
| Size Irregular | 558.00 |
| Size Total | 558 M2|4,051 - 7,250 Sqft |
| Size Total Text | 558 M2|4,051 - 7,250 Sqft |
| Zoning Description | R-c1 |
Rooms
| Level | Type | Length | Width | Dimensions |
|---|---|---|---|---|
| Second Level | Primary Bedroom | 16.92 Ft x 12.92 Ft | ||
| Second Level | Other | 8.00 Ft x 5.00 Ft | ||
| Second Level | 3pc Bathroom | 8.42 Ft x 8.08 Ft | ||
| Second Level | Bedroom | 13.58 Ft x 8.92 Ft | ||
| Second Level | Bedroom | 11.92 Ft x 8.92 Ft | ||
| Second Level | 4pc Bathroom | 7.92 Ft x 4.92 Ft | ||
| Main Level | Other | 10.33 Ft x 12.92 Ft | ||
| Main Level | Pantry | 3.92 Ft x 3.92 Ft | ||
| Main Level | Breakfast | 9.42 Ft x 8.42 Ft | ||
| Main Level | Living Room | 14.33 Ft x 12.42 Ft | ||
| Main Level | Dining Room | 11.33 Ft x 6.08 Ft | ||
| Main Level | Family Room | 17.92 Ft x 13.92 Ft | ||
| Main Level | 2pc Bathroom | 5.08 Ft x 5.08 Ft | ||
| Main Level | Foyer | 9.00 Ft x 8.00 Ft | ||
| Main Level | Laundry Room | 5.92 Ft x 5.42 Ft |
https://www.realtor.ca/real-estate/26814288/104-hawktree-close-nw-calgary-hawkwood
Interested?
Contact us for more information

