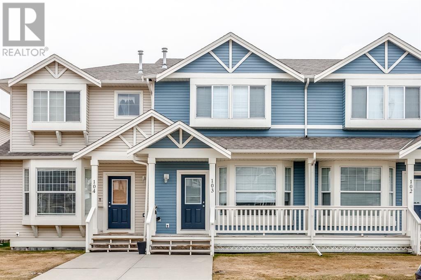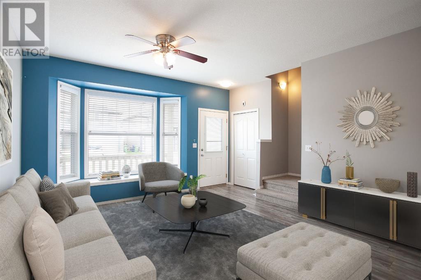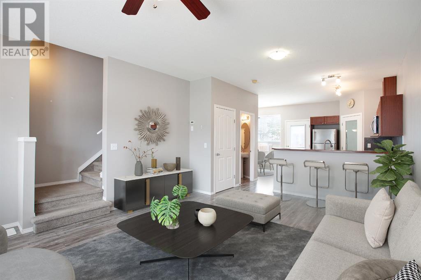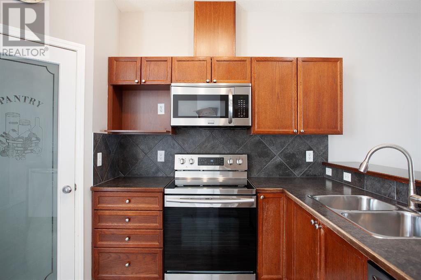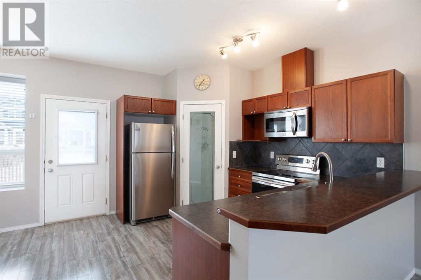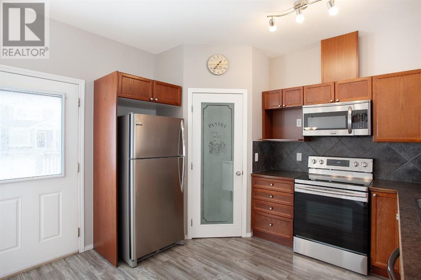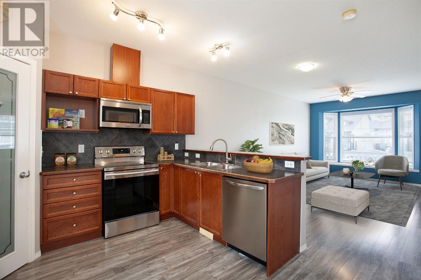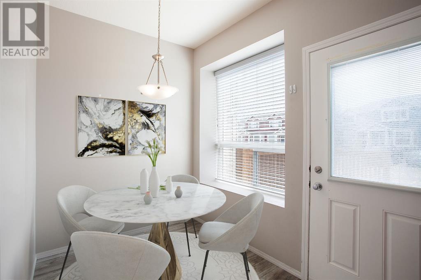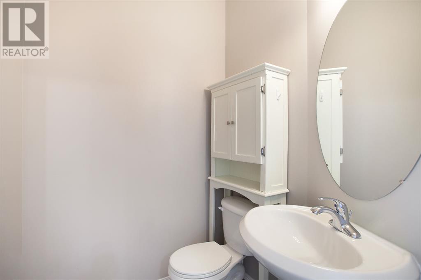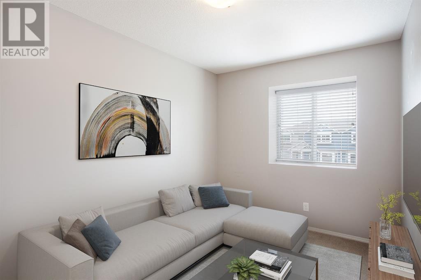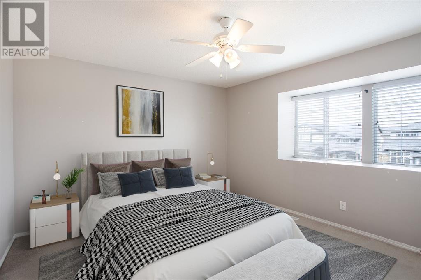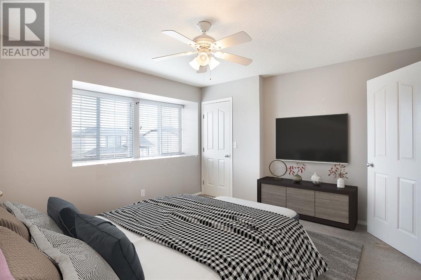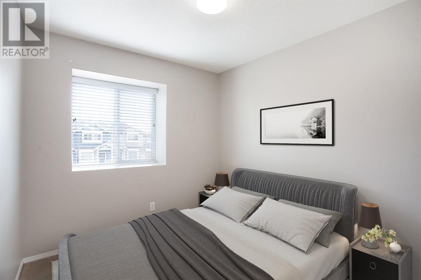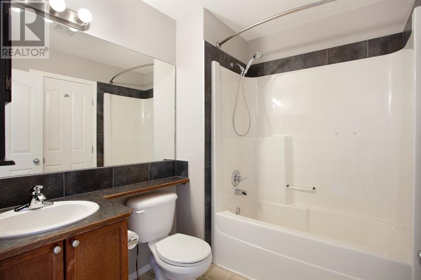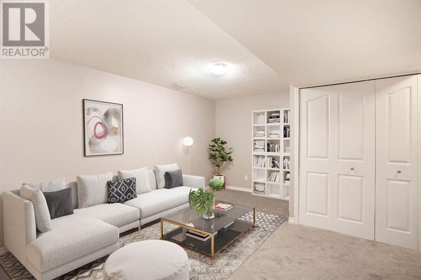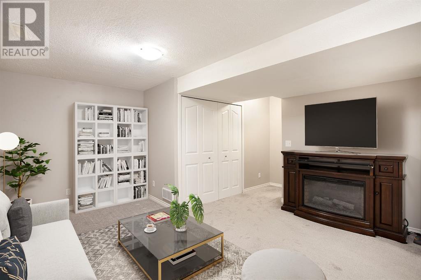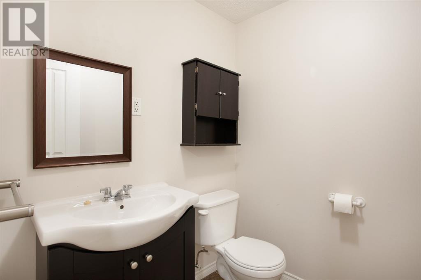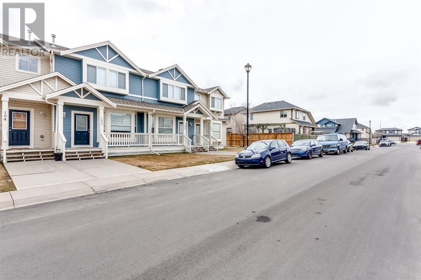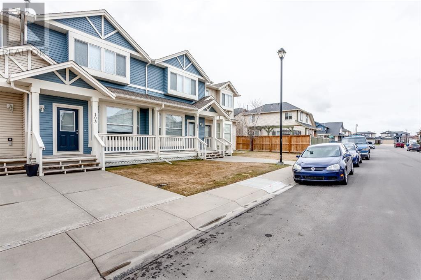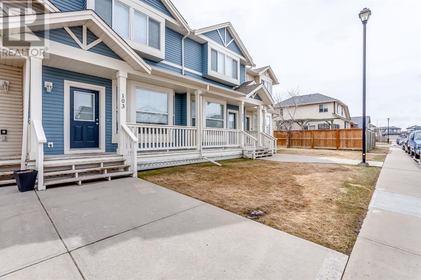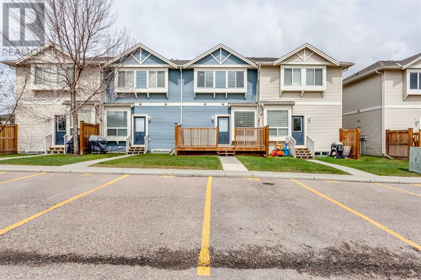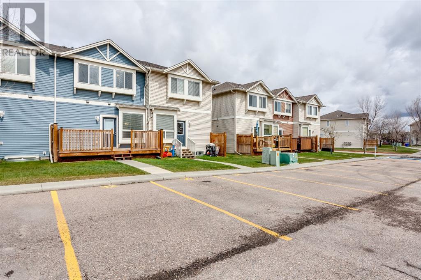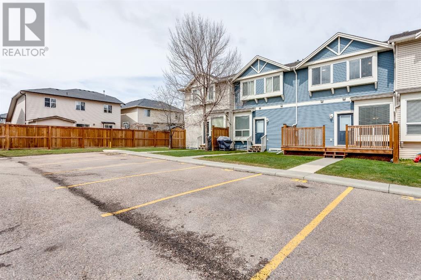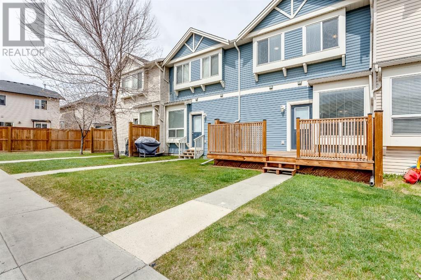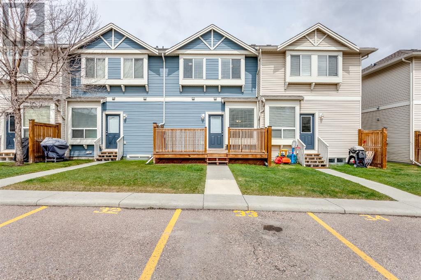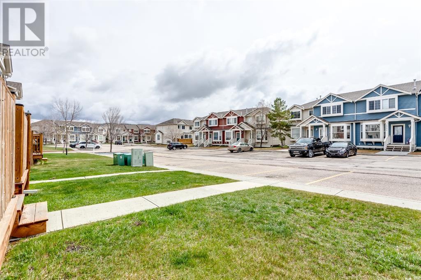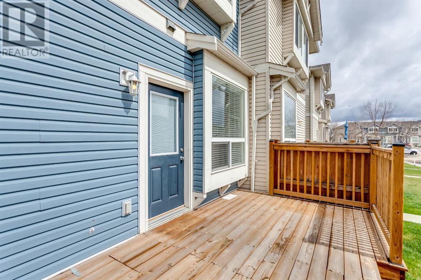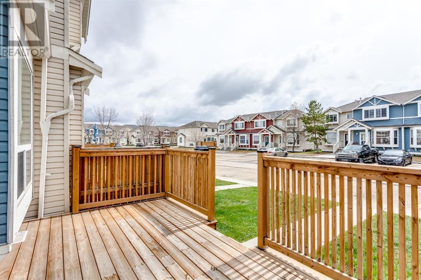103, 703 Luxstone Square Sw Airdrie, Alberta T4B 3L3
$389,900Maintenance, Common Area Maintenance, Insurance, Parking, Property Management, Reserve Fund Contributions
$266.45 Monthly
Maintenance, Common Area Maintenance, Insurance, Parking, Property Management, Reserve Fund Contributions
$266.45 MonthlyWelcome to your new 3 bedroom 2.5 bathroom townhome! This property spans a total of 1681.11 square feet of fully finished living space, welcoming you with an open concept layout and ample street parking and 2 stalls at the rear of the property. Step inside this meticulously maintained residence and be greeted by an expansive open floor plan, inviting you to tailor each corner to your own personal style. The thoughtfully designed kitchen boasts abundant cupboard space, a convenient corner pantry, a charming dining nook, and a stylish eating bar counter – perfect for culinary adventures and casual gatherings alike. Move-in ready, this home bathes in natural light streaming through its large windows, creating an ambiance of brightness and warmth throughout. Ascend the stairs to discover a serene master bedroom, offering direct access to the main bath through a convenient pocket door, alongside a second bedroom and a versatile loft area, ideal for a home office or relaxation zone. Venture downstairs to the fully finished basement, where a cozy family room awaits, accompanied by a convenient two-piece bathroom and third bedroom. Outside, revel in the convenience of two assigned parking stalls at the rear of the property, with additional street parking readily available out front, ensuring parking woes are a thing of the past. Don't let this opportunity slip through your fingers – seize the chance to call this charming property your own and embark on a journey of comfort and convenience in Luxstone! (id:29763)
Property Details
| MLS® Number | A2122447 |
| Property Type | Single Family |
| Community Name | Luxstone |
| Amenities Near By | Park, Playground |
| Community Features | Pets Allowed With Restrictions |
| Features | Parking |
| Parking Space Total | 2 |
| Plan | 0610630 |
Building
| Bathroom Total | 3 |
| Bedrooms Above Ground | 2 |
| Bedrooms Below Ground | 1 |
| Bedrooms Total | 3 |
| Appliances | Refrigerator, Dishwasher, Stove, Washer & Dryer |
| Basement Development | Finished |
| Basement Type | Full (finished) |
| Constructed Date | 2004 |
| Construction Material | Wood Frame |
| Construction Style Attachment | Attached |
| Cooling Type | None |
| Exterior Finish | Vinyl Siding |
| Flooring Type | Carpeted, Laminate |
| Foundation Type | Poured Concrete |
| Half Bath Total | 2 |
| Heating Fuel | Natural Gas |
| Heating Type | Forced Air |
| Stories Total | 2 |
| Size Interior | 1166.48 Sqft |
| Total Finished Area | 1166.48 Sqft |
| Type | Row / Townhouse |
Land
| Acreage | No |
| Fence Type | Not Fenced |
| Land Amenities | Park, Playground |
| Landscape Features | Landscaped |
| Size Irregular | 150.90 |
| Size Total | 150.9 M2|0-4,050 Sqft |
| Size Total Text | 150.9 M2|0-4,050 Sqft |
| Zoning Description | R2-t |
Rooms
| Level | Type | Length | Width | Dimensions |
|---|---|---|---|---|
| Basement | Living Room | 15.50 Ft x 13.50 Ft | ||
| Basement | Laundry Room | 6.00 Ft x 5.50 Ft | ||
| Basement | Bedroom | 11.67 Ft x 7.92 Ft | ||
| Basement | 2pc Bathroom | Measurements not available | ||
| Main Level | Kitchen | 13.00 Ft x 11.25 Ft | ||
| Main Level | Dining Room | 6.50 Ft x 6.00 Ft | ||
| Main Level | Living Room | 18.00 Ft x 13.50 Ft | ||
| Main Level | 2pc Bathroom | Measurements not available | ||
| Upper Level | Family Room | 12.17 Ft x 8.42 Ft | ||
| Upper Level | Primary Bedroom | 13.67 Ft x 11.92 Ft | ||
| Upper Level | Bedroom | 9.75 Ft x 8.42 Ft | ||
| Upper Level | Other | 4.42 Ft x 3.92 Ft | ||
| Upper Level | 4pc Bathroom | Measurements not available |
https://www.realtor.ca/real-estate/26852140/103-703-luxstone-square-sw-airdrie-luxstone
Interested?
Contact us for more information

