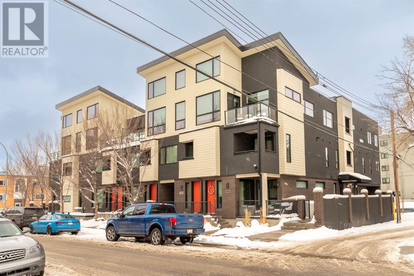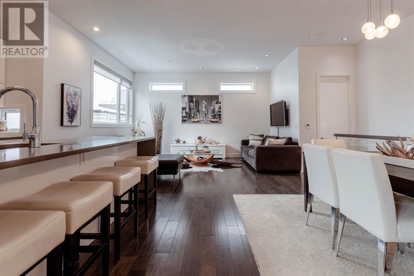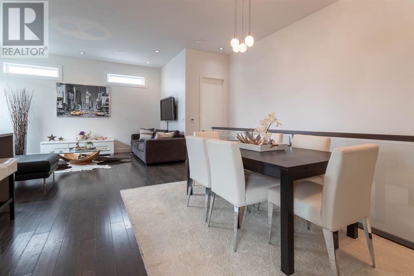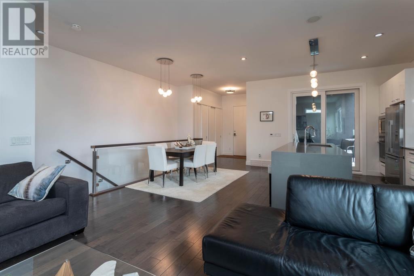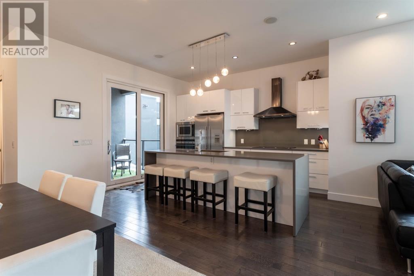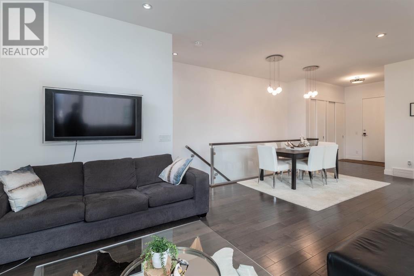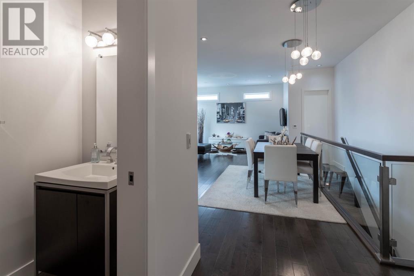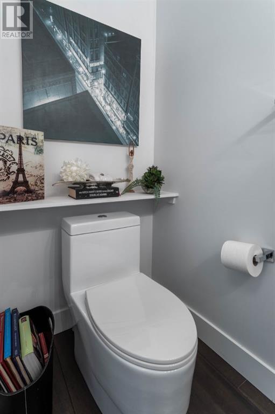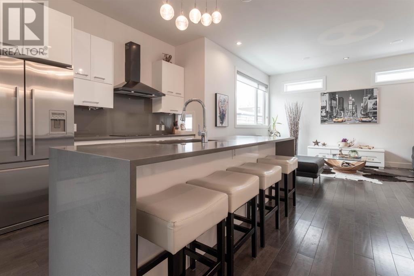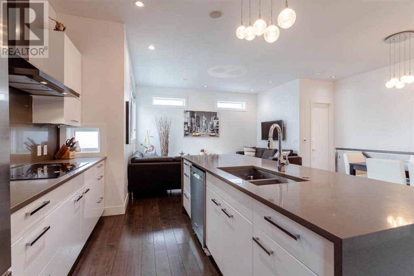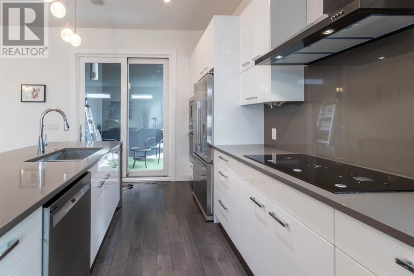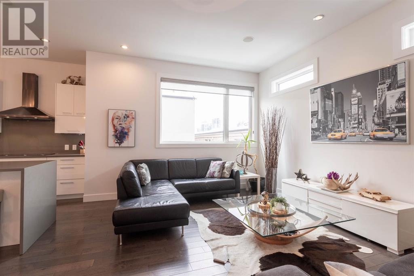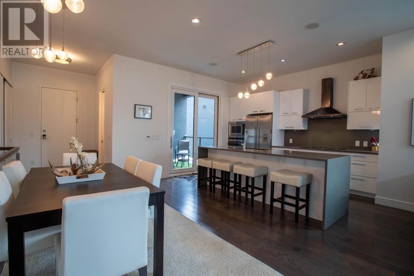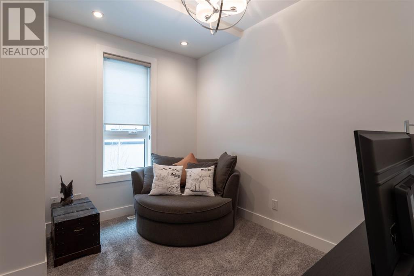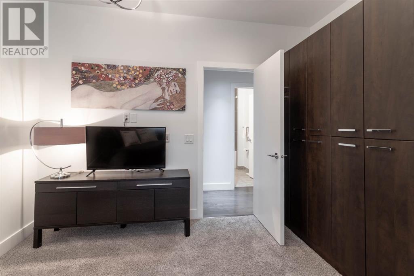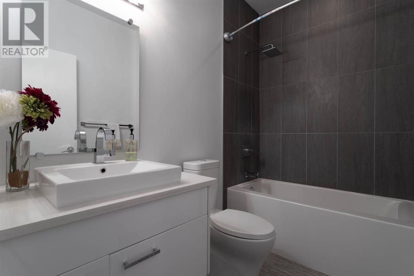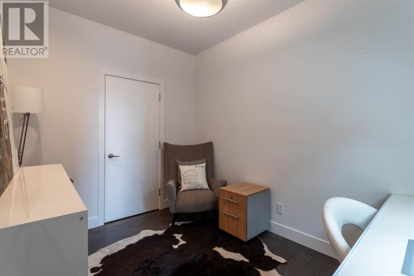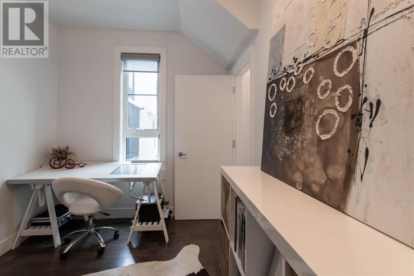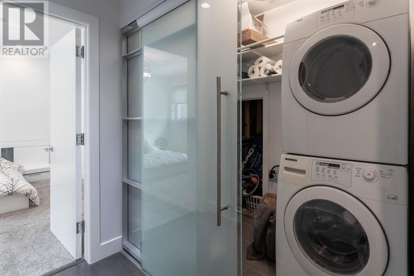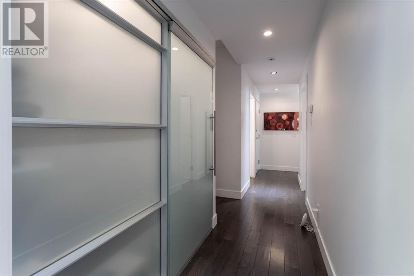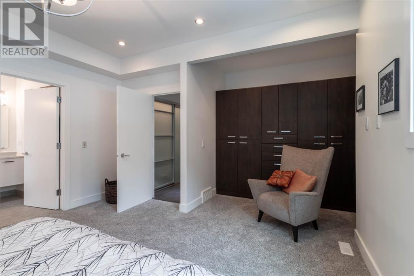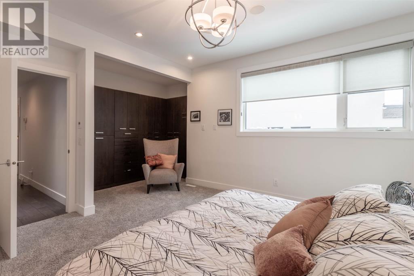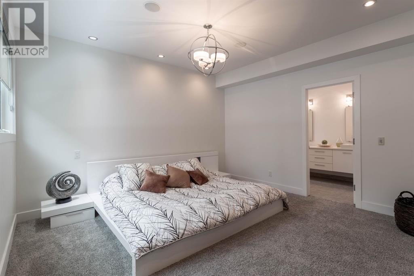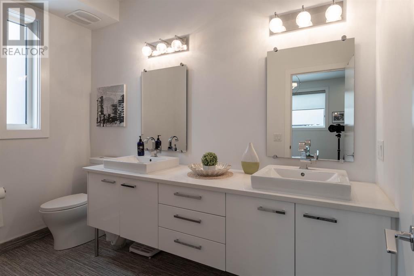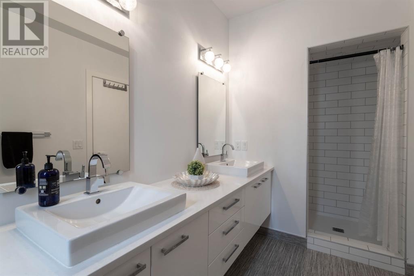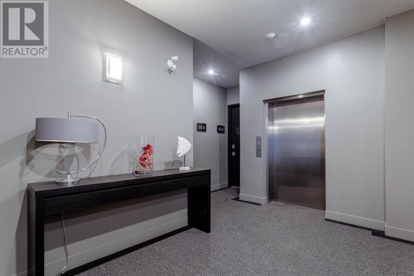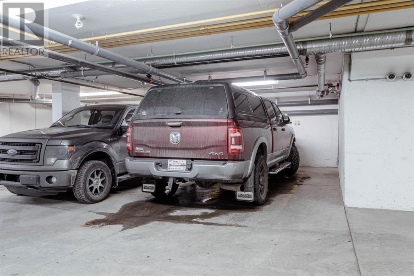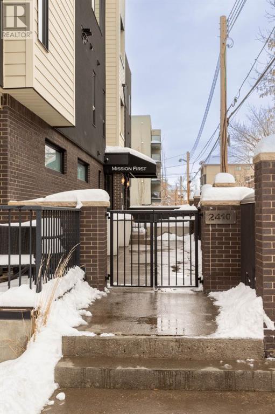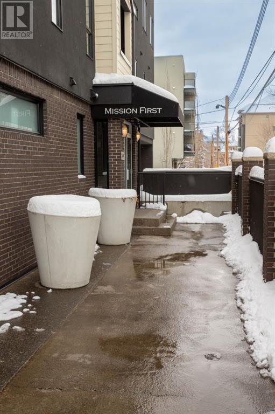102, 2410 1 Street Sw Calgary, Alberta T2S 1P6
$699,000Maintenance, Common Area Maintenance, Insurance, Interior Maintenance, Ground Maintenance, Property Management, Reserve Fund Contributions
$1,034.41 Monthly
Maintenance, Common Area Maintenance, Insurance, Interior Maintenance, Ground Maintenance, Property Management, Reserve Fund Contributions
$1,034.41 MonthlyOpen House Sun May 5th 12-3pm. Centrally located in sough after Community of Mission, walking distance to shops and cafe's is this 3 bedroom, 2 storey unit on the top floor. Beautiful sleek contemporary design bright open concept unit comes with central air conditioning, euro flat ceilings, quartz counter tops and a backsplash,. top of the line Fisher Paykell appliances, built in audio and speakers throughout both floors, magnificent custom built in closets, and a beautiful north patio w/gas line. An underground titled parking stall large enough for a full size pick up along with assigned storage stall come with this unit. Walk Score of 88-you can't beat! (id:29763)
Property Details
| MLS® Number | A2118795 |
| Property Type | Single Family |
| Community Name | Mission |
| Amenities Near By | Park, Playground |
| Community Features | Pets Allowed |
| Features | Elevator, Closet Organizers, No Smoking Home, Gas Bbq Hookup, Parking |
| Parking Space Total | 1 |
| Plan | 1410981 |
Building
| Bathroom Total | 3 |
| Bedrooms Below Ground | 3 |
| Bedrooms Total | 3 |
| Appliances | Washer, Refrigerator, Gas Stove(s), Dishwasher, Dryer, Microwave, Garburator, Hood Fan, Window Coverings, Garage Door Opener |
| Constructed Date | 2013 |
| Construction Material | Wood Frame |
| Construction Style Attachment | Attached |
| Cooling Type | Central Air Conditioning |
| Exterior Finish | Brick, Stucco |
| Flooring Type | Hardwood, Tile |
| Half Bath Total | 1 |
| Heating Type | Forced Air |
| Stories Total | 3 |
| Size Interior | 1524.31 Sqft |
| Total Finished Area | 1524.31 Sqft |
| Type | Apartment |
Parking
| Underground |
Land
| Acreage | No |
| Land Amenities | Park, Playground |
| Size Total Text | Unknown |
| Zoning Description | Dc (pre 1p2007) |
Rooms
| Level | Type | Length | Width | Dimensions |
|---|---|---|---|---|
| Lower Level | Primary Bedroom | 18.42 Ft x 13.50 Ft | ||
| Lower Level | 4pc Bathroom | 13.33 Ft x 5.92 Ft | ||
| Lower Level | Bedroom | 11.83 Ft x 10.33 Ft | ||
| Lower Level | Bedroom | 11.42 Ft x 8.17 Ft | ||
| Lower Level | Laundry Room | 6.92 Ft x 4.08 Ft | ||
| Lower Level | 4pc Bathroom | 8.25 Ft x 5.42 Ft | ||
| Main Level | Living Room | 15.58 Ft x 12.92 Ft | ||
| Main Level | Dining Room | 13.33 Ft x 10.25 Ft | ||
| Main Level | Kitchen | 13.33 Ft x 9.42 Ft | ||
| Main Level | 2pc Bathroom | 7.08 Ft x 3.33 Ft |
https://www.realtor.ca/real-estate/26684448/102-2410-1-street-sw-calgary-mission
Interested?
Contact us for more information

