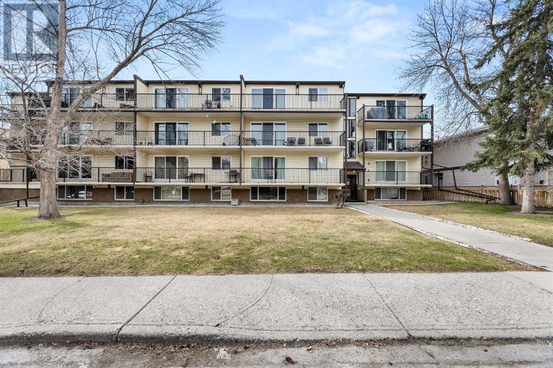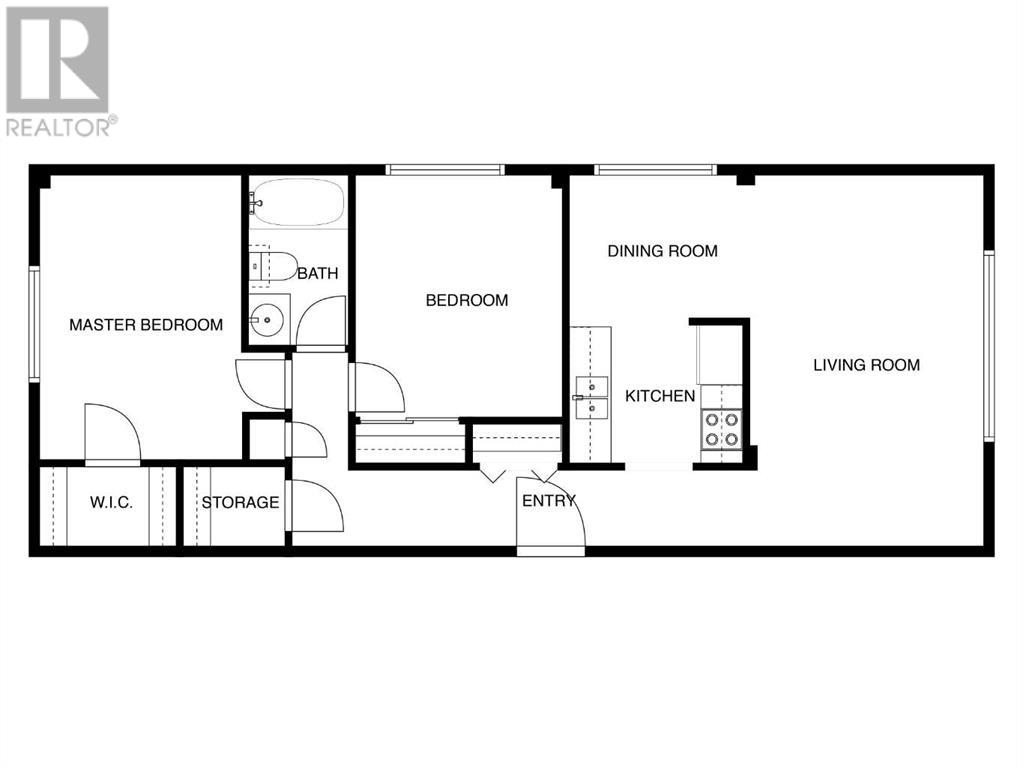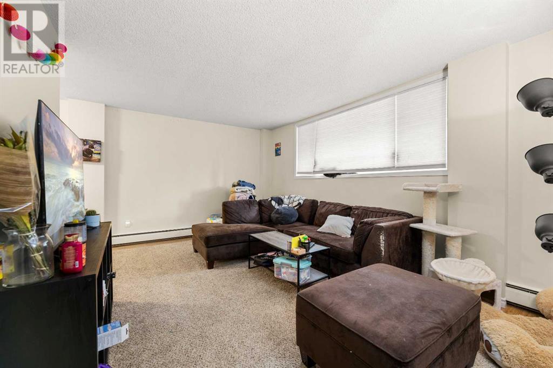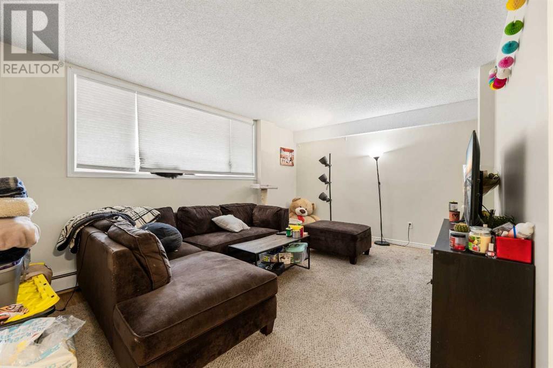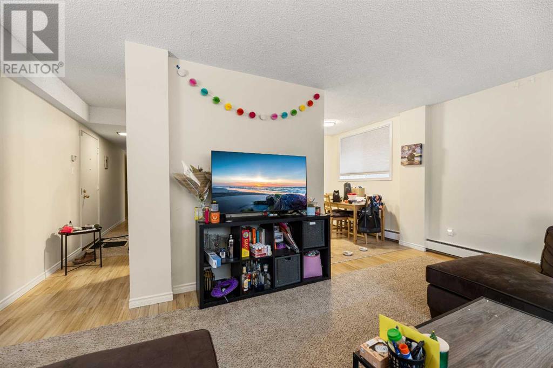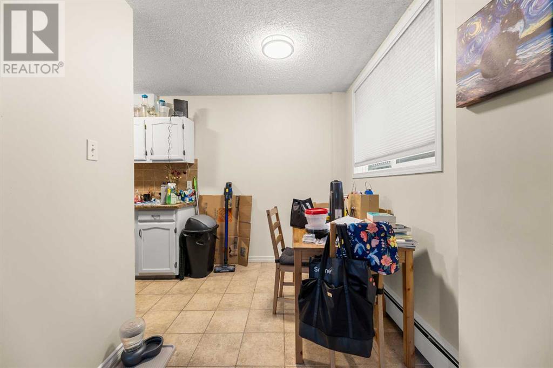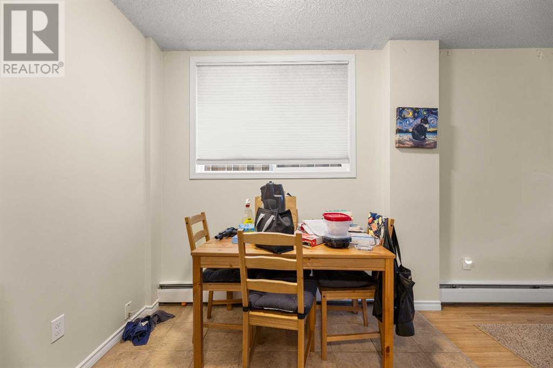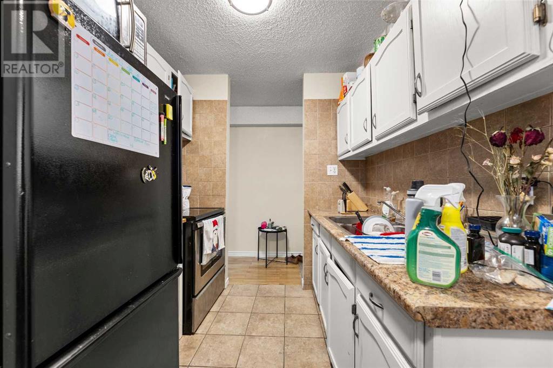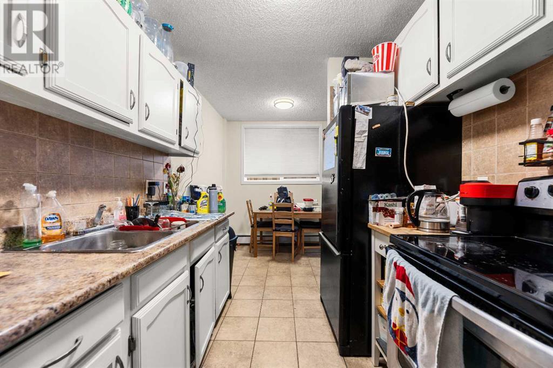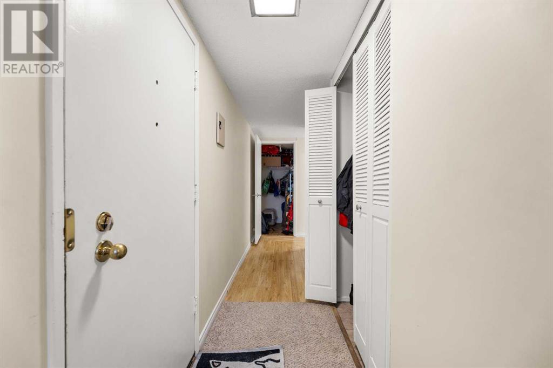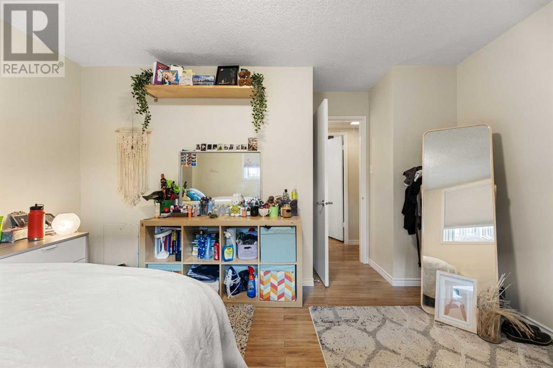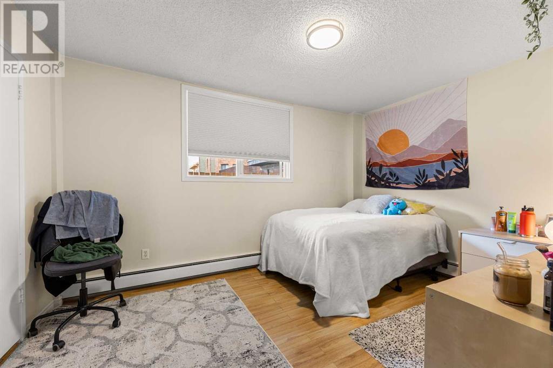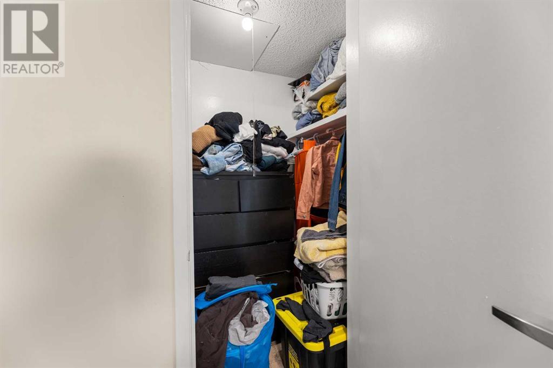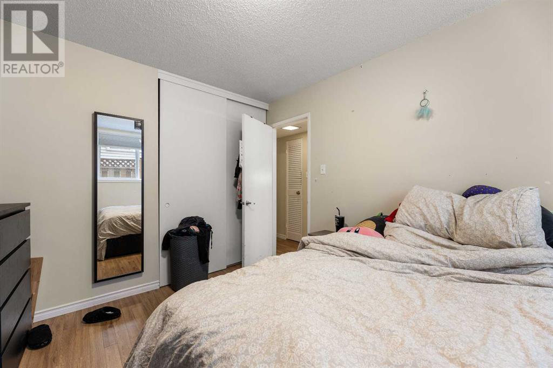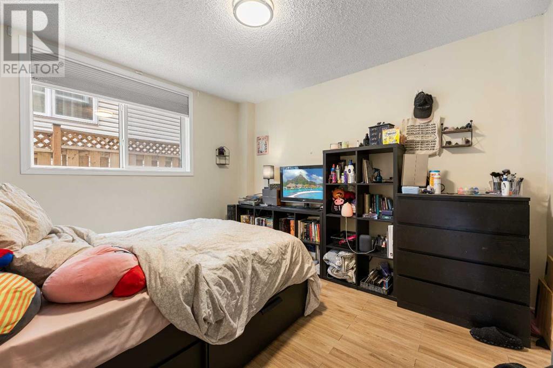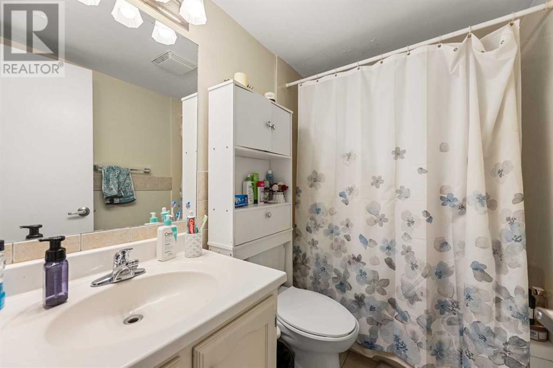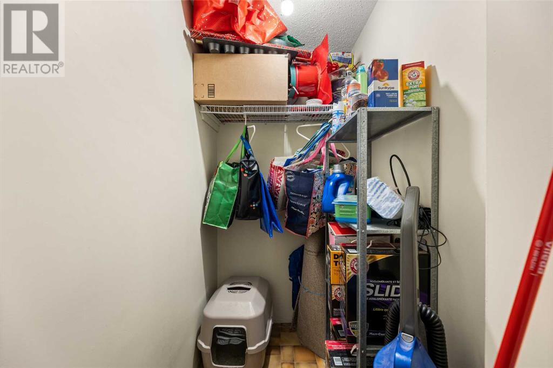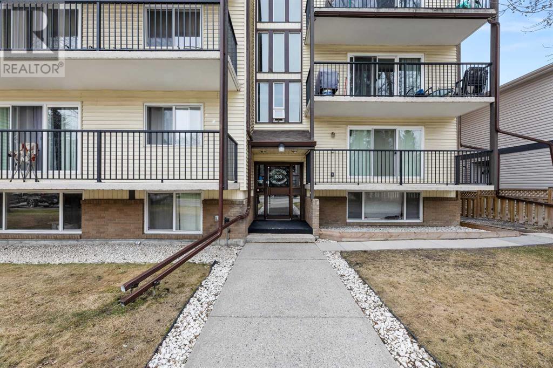101, 635 56 Avenue Sw Calgary, Alberta T2V 0G9
$199,900Maintenance, Common Area Maintenance, Electricity, Heat, Parking, Property Management, Reserve Fund Contributions, Sewer, Water
$518.29 Monthly
Maintenance, Common Area Maintenance, Electricity, Heat, Parking, Property Management, Reserve Fund Contributions, Sewer, Water
$518.29 MonthlyGreat value in Windsor Park for a bright & spacious 2 bedroom, below-grade corner unit! In a wonderful location, this well-designed condo has some great features and would make a perfect investment property or home for a 1st time buyer. The large living room at the front of this condo features a huge window allowing plenty of light and is attached to the tiled dining area & functional kitchen. The bedrooms, bathroom, & storage room are separate from the living space at the rear of the unit. Both bedrooms are spacious with the master featuring a walk-in closet. A conveniently located assigned parking stall is right beside the back entry which means no searching for parking! This 18+ building is very well maintained & has a great condo board that takes pride in their complex. If you are looking for a condo unit conveniently located by Chinook Mall, Macleod Trail, and Elbow Drive, contact your favorite realtor for a viewing! (id:29763)
Property Details
| MLS® Number | A2125893 |
| Property Type | Single Family |
| Community Name | Windsor Park |
| Community Features | Pets Allowed With Restrictions, Age Restrictions |
| Features | No Smoking Home |
| Parking Space Total | 1 |
| Plan | 7610746 |
| Structure | None |
Building
| Bathroom Total | 1 |
| Bedrooms Below Ground | 2 |
| Bedrooms Total | 2 |
| Amenities | Laundry Facility |
| Appliances | See Remarks |
| Basement Type | None |
| Constructed Date | 1972 |
| Construction Material | Wood Frame |
| Construction Style Attachment | Attached |
| Cooling Type | None |
| Exterior Finish | Vinyl Siding |
| Fire Protection | Smoke Detectors |
| Flooring Type | Ceramic Tile, Laminate, Linoleum |
| Heating Fuel | Natural Gas |
| Heating Type | Baseboard Heaters |
| Stories Total | 4 |
| Size Interior | 758 Sqft |
| Total Finished Area | 758 Sqft |
| Type | Apartment |
| Utility Water | Municipal Water |
Land
| Acreage | No |
| Sewer | Municipal Sewage System |
| Size Total Text | Unknown |
| Zoning Description | M-c2 |
Rooms
| Level | Type | Length | Width | Dimensions |
|---|---|---|---|---|
| Lower Level | Other | 6.75 Ft x 3.42 Ft | ||
| Lower Level | Living Room | 11.42 Ft x 17.42 Ft | ||
| Lower Level | Dining Room | 8.00 Ft x 6.58 Ft | ||
| Lower Level | Kitchen | 7.42 Ft x 6.58 Ft | ||
| Lower Level | Storage | 3.42 Ft x 5.00 Ft | ||
| Lower Level | Primary Bedroom | 13.58 Ft x 9.58 Ft | ||
| Lower Level | Other | 6.58 Ft x 3.50 Ft | ||
| Lower Level | 4pc Bathroom | 4.83 Ft x 7.67 Ft | ||
| Lower Level | Bedroom | 11.33 Ft x 9.83 Ft |
Utilities
| Cable | Connected |
| Electricity | Connected |
| Telephone | Connected |
| Sewer | Connected |
| Water | Connected |
https://www.realtor.ca/real-estate/26823274/101-635-56-avenue-sw-calgary-windsor-park
Interested?
Contact us for more information

