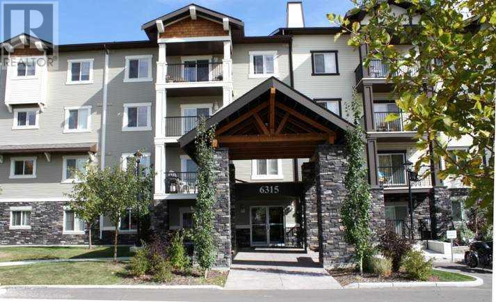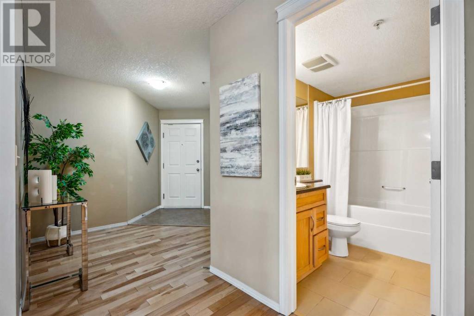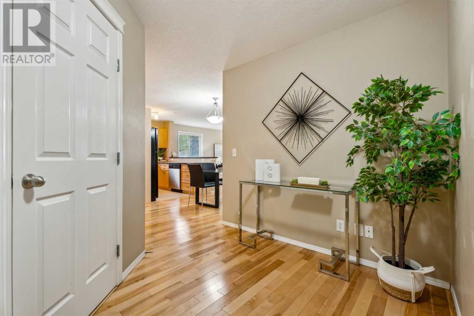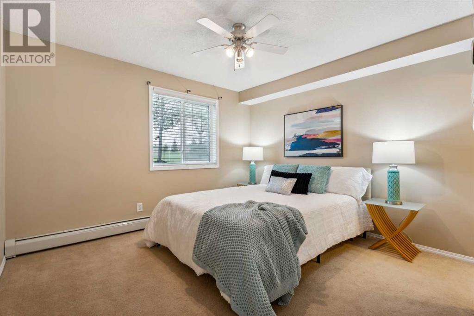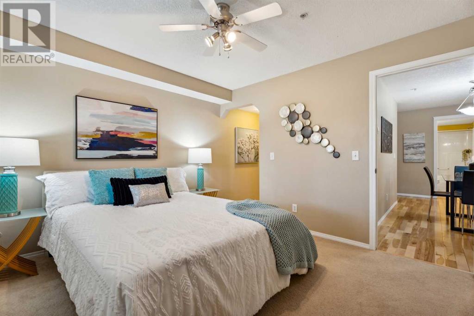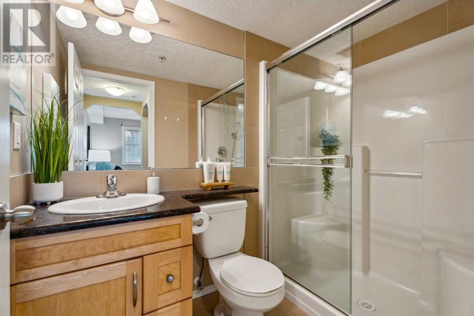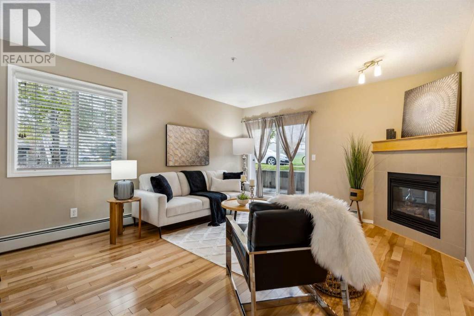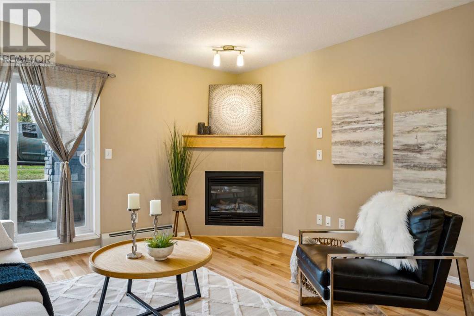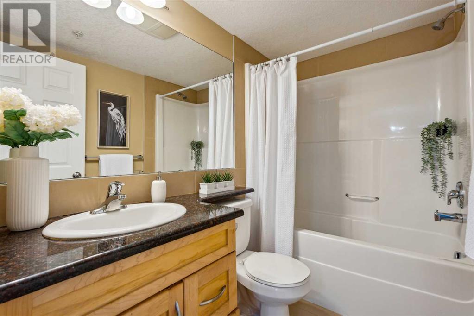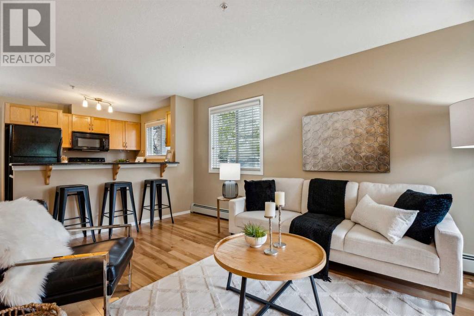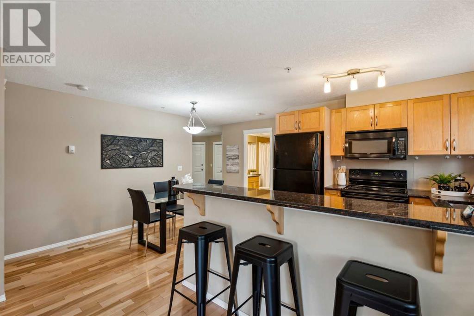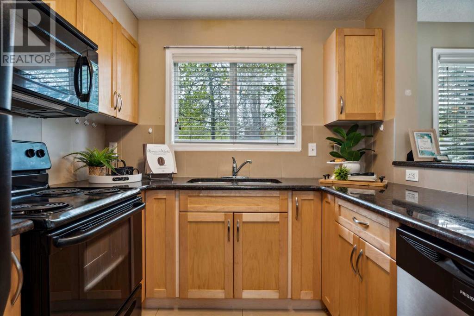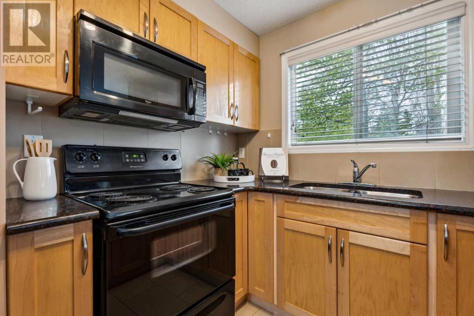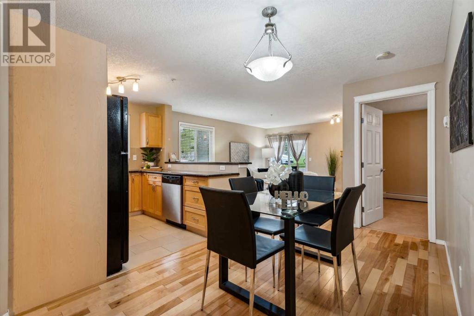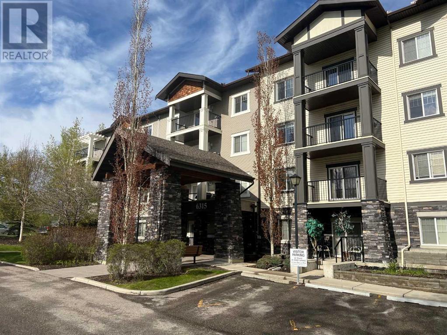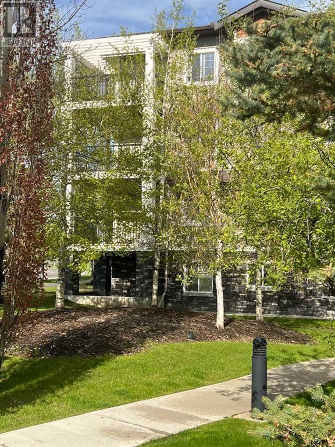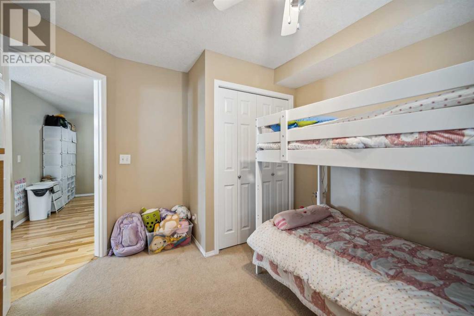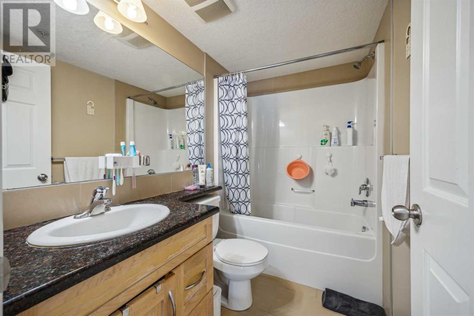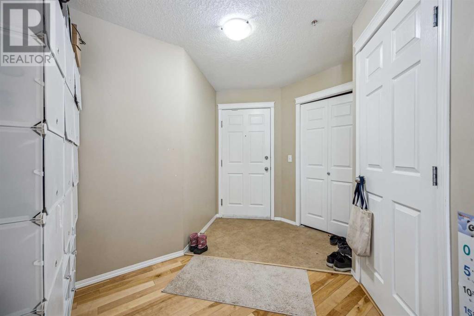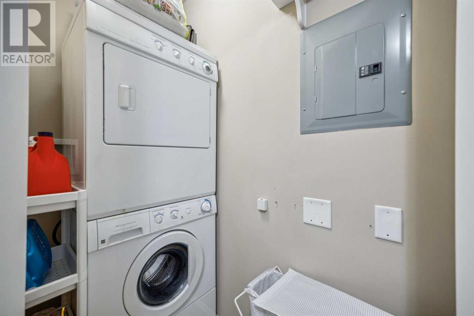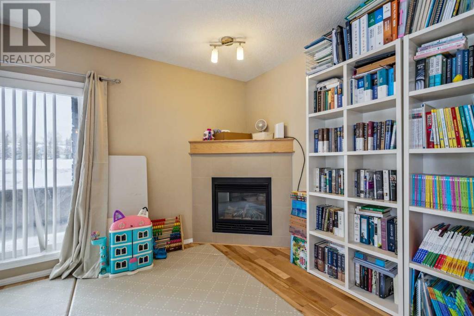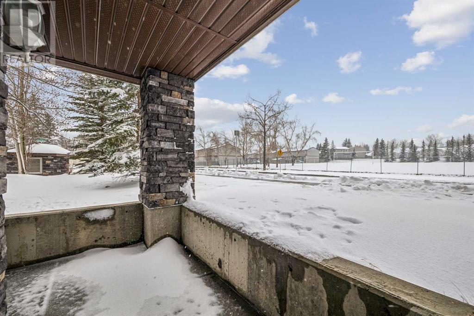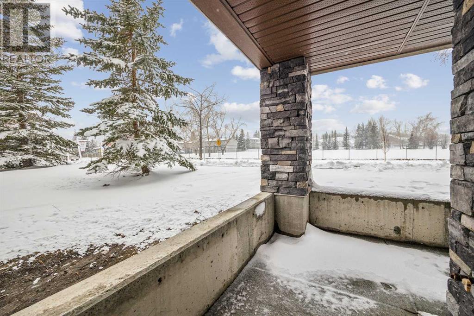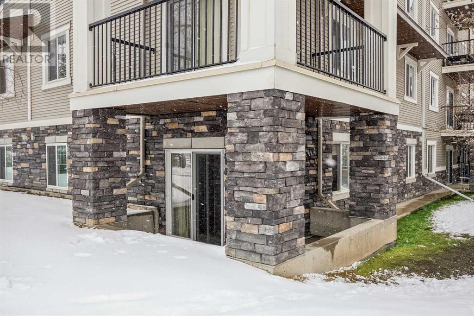101, 6315 Ranchview Drive Nw Calgary, Alberta T3G 1B5
$369,000Maintenance, Common Area Maintenance, Heat, Insurance, Interior Maintenance, Parking, Property Management, Reserve Fund Contributions, Water
$587.25 Monthly
Maintenance, Common Area Maintenance, Heat, Insurance, Interior Maintenance, Parking, Property Management, Reserve Fund Contributions, Water
$587.25 MonthlyWelcome to your new home in the cozy and welcoming community of Ranchlands. This large and functional 2-bedroom, 2-bathroom condo in Ranchview Vistas built by "Cardel" offers a perfect blend of comfort and convenience. As you step inside, you have a large entry room with plenty of space. Walking further into your new home you will see a functional kitchen with plenty of granite counter tops, lots of cupboards and daylight. Very convenient plan with dining room combined with living room, where you're greeted by a warm corner gas fireplace that creates an inviting ambiance for cozy evenings. Enjoy casual meals at the breakfast bar. High quality hardwood flooring and granite countertops add a touch of elegance to the space. Very handy n-suite laundry and underground parking stall provide added convenience. Plus, you will have an ample space for your belongings with added storage locker. With apartment location on the main floor it has that added convenience of stepping out on your balcony and be able to have a peaceful retreat or your flower pot hobby! Surrounded by lots of green space, located close to the playground, nearby tennis courts or hop on the bus route, school within close proximity - all those great amenities are just steps from your door. With the Crowfoot LRT station a mere 10-minute walk away, commuting is a breeze. Plus, the University of Calgary and Tons of shops and places to eat nearby. This condo has been lovingly maintained and is currently rented out to a very cooperative tenant. So whether you're a first-time buyer or investor, or may be looking to downsize - this is the perfect place to call home. (id:29763)
Property Details
| MLS® Number | A2120724 |
| Property Type | Single Family |
| Community Name | Ranchlands |
| Amenities Near By | Park, Playground |
| Community Features | Pets Allowed With Restrictions |
| Features | No Animal Home, No Smoking Home, Parking |
| Parking Space Total | 1 |
| Plan | 0913949 |
| Structure | See Remarks |
Building
| Bathroom Total | 2 |
| Bedrooms Above Ground | 2 |
| Bedrooms Total | 2 |
| Appliances | Washer, Refrigerator, Dishwasher, Stove, Dryer, Microwave Range Hood Combo |
| Constructed Date | 2009 |
| Construction Material | Wood Frame |
| Construction Style Attachment | Attached |
| Cooling Type | None |
| Exterior Finish | Stone, Vinyl Siding |
| Fireplace Present | Yes |
| Fireplace Total | 1 |
| Flooring Type | Carpeted, Hardwood, Linoleum |
| Heating Fuel | Natural Gas |
| Heating Type | Baseboard Heaters, Hot Water |
| Stories Total | 4 |
| Size Interior | 872 Sqft |
| Total Finished Area | 872 Sqft |
| Type | Apartment |
Parking
| Underground |
Land
| Acreage | No |
| Land Amenities | Park, Playground |
| Size Total Text | Unknown |
| Zoning Description | Dc (pre 1p2007) |
Rooms
| Level | Type | Length | Width | Dimensions |
|---|---|---|---|---|
| Main Level | Kitchen | 8.92 Ft x 8.08 Ft | ||
| Main Level | Dining Room | 15.17 Ft x 7.92 Ft | ||
| Main Level | Living Room | 15.25 Ft x 12.67 Ft | ||
| Main Level | Laundry Room | 3.92 Ft x 3.08 Ft | ||
| Main Level | Primary Bedroom | 11.75 Ft x 10.83 Ft | ||
| Main Level | Bedroom | 10.33 Ft x 8.75 Ft | ||
| Main Level | 4pc Bathroom | 7.67 Ft x 4.92 Ft | ||
| Main Level | 4pc Bathroom | 7.83 Ft x 4.92 Ft |
https://www.realtor.ca/real-estate/26716485/101-6315-ranchview-drive-nw-calgary-ranchlands
Interested?
Contact us for more information

