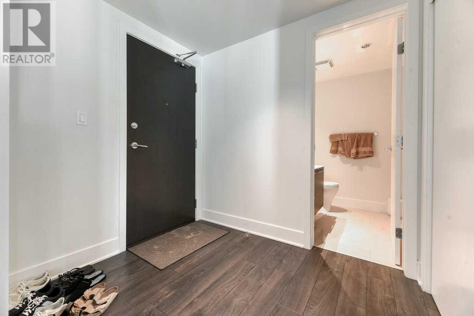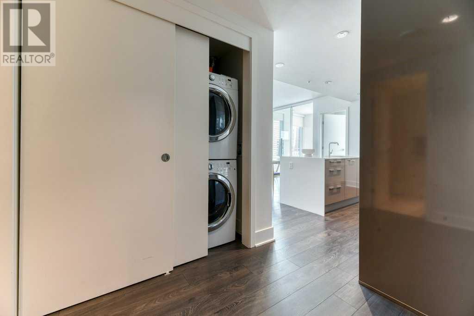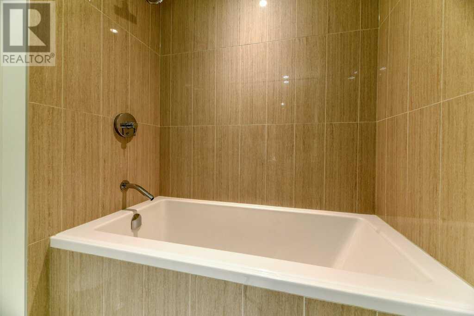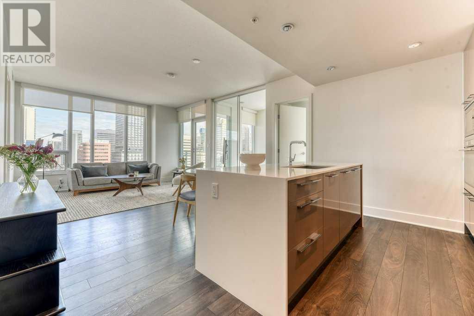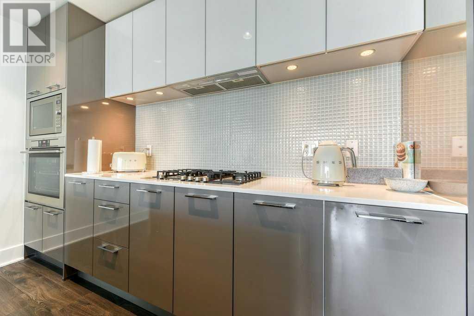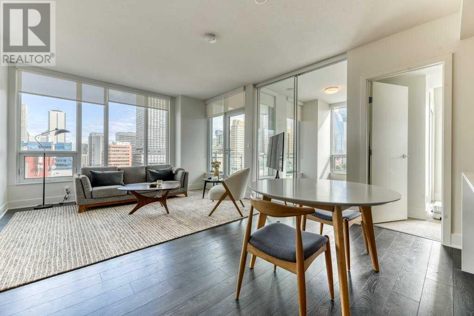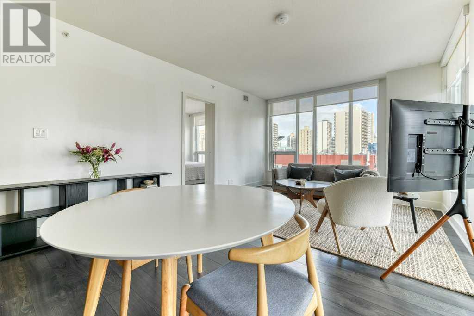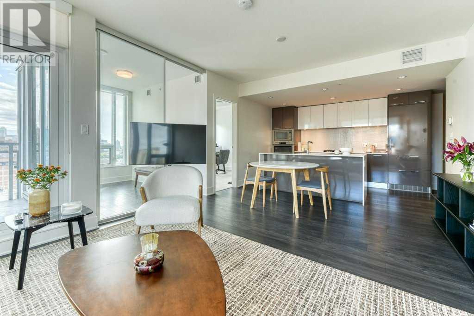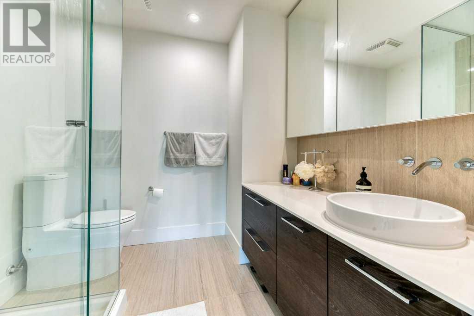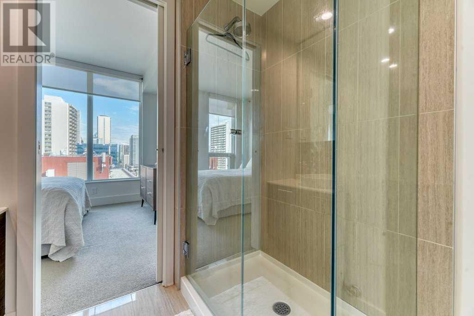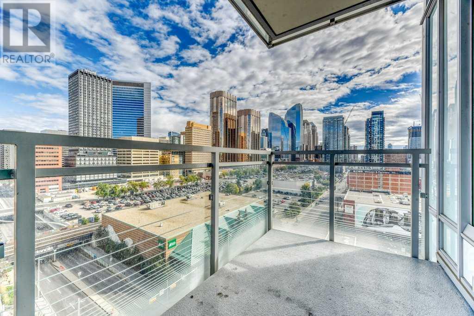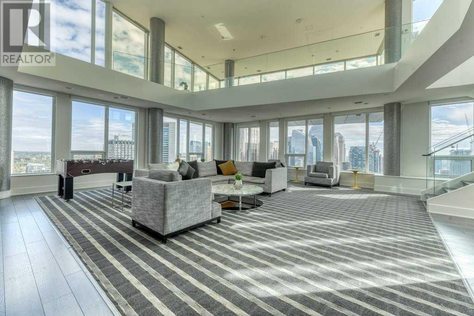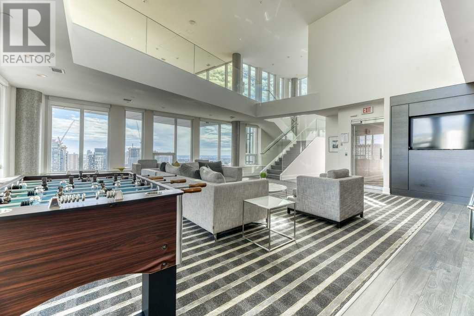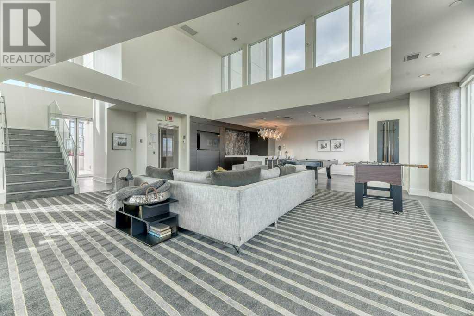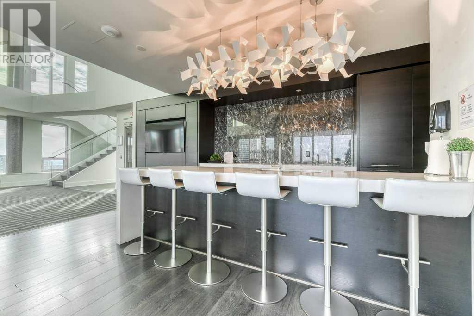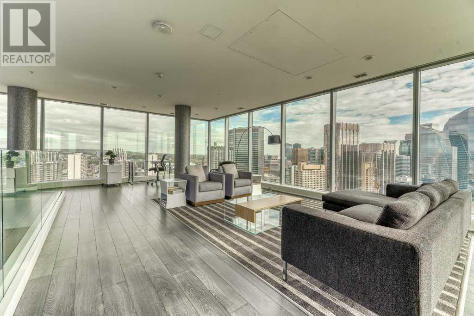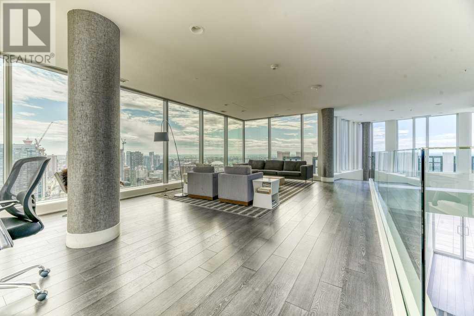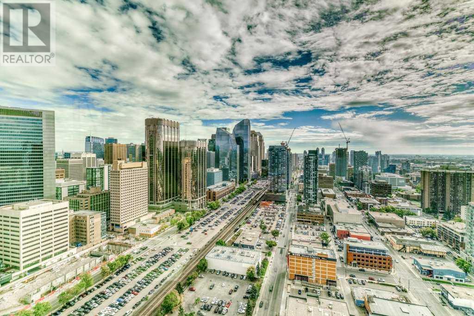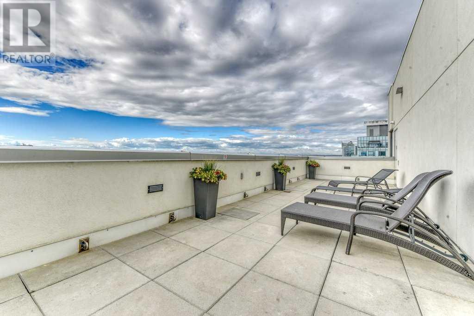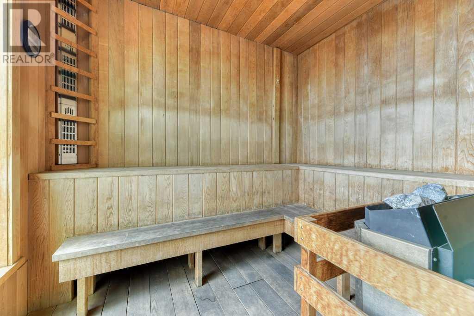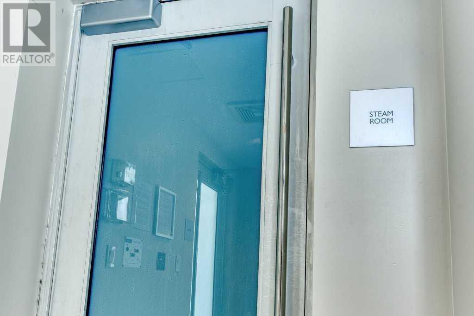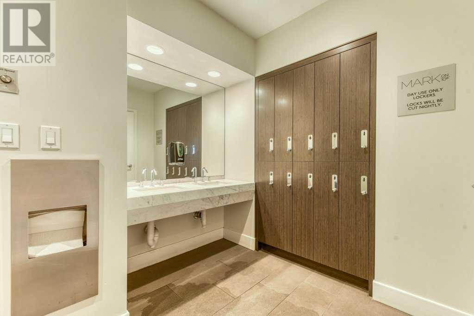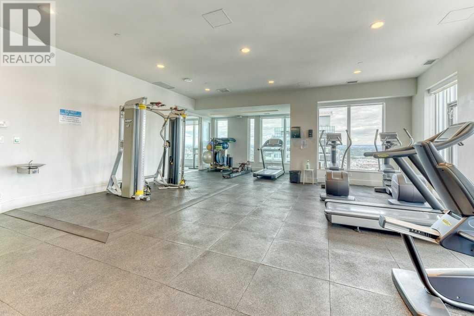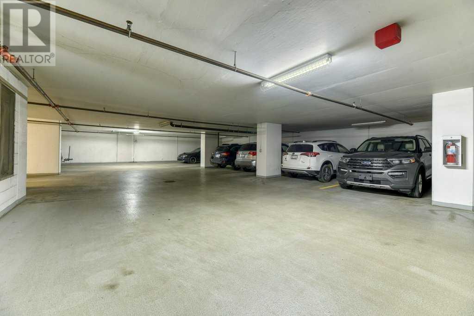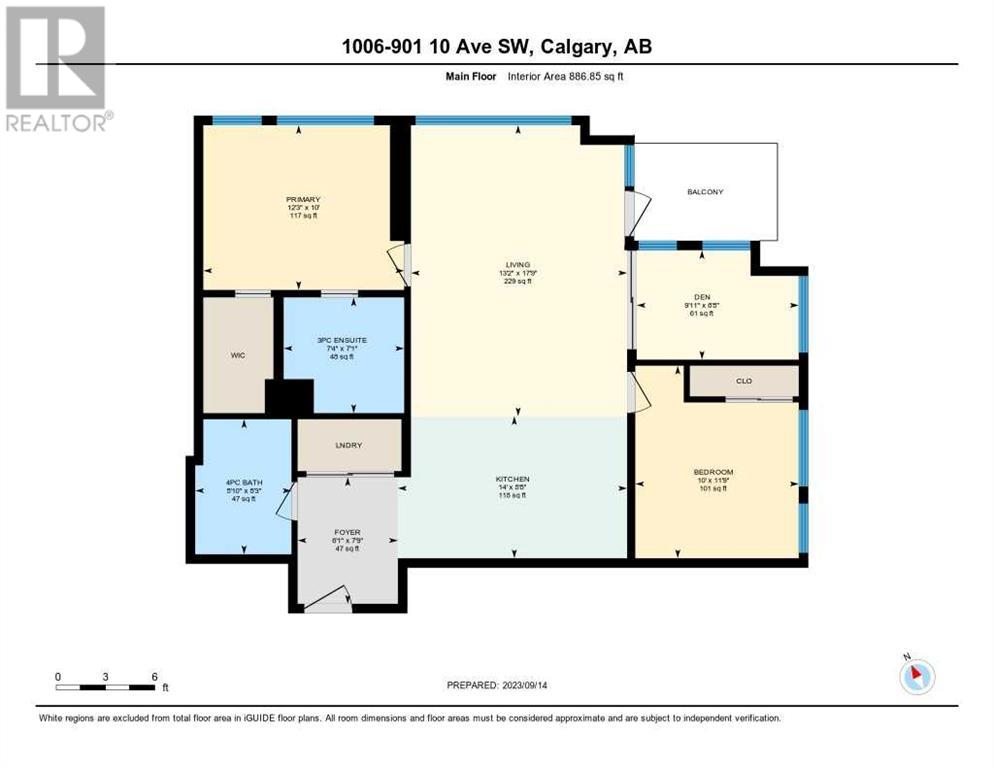1006, 901 10 Avenue Sw Calgary, Alberta T2R 0B5
$495,000Maintenance, Condominium Amenities, Caretaker, Common Area Maintenance, Heat, Insurance, Parking, Property Management, Reserve Fund Contributions, Security, Sewer, Waste Removal, Water
$694.22 Monthly
Maintenance, Condominium Amenities, Caretaker, Common Area Maintenance, Heat, Insurance, Parking, Property Management, Reserve Fund Contributions, Security, Sewer, Waste Removal, Water
$694.22 MonthlyMark on Tenth developed by Qualex-Landmark and backed by an award-winning development team offers this fantastic 2 Bedroom + Den suite with gorgeous unobstructed Downtown views. Upgrades include German made Nobilia kitchen cabinetry, high-end stainless steel appliances and quartz counter tops throughout. Great floor plan boasting a Master Bedroom with 3pc ensuite and walk-in closet, Second Bedroom with amazing views, Den with sliding glass doors and an open concept Living/Dining area with 9ft ceilings that separates the 2 bedrooms. Outstanding amenities on the 34th floor featuring a gym with Pilates/yoga studio, infrared sauna, steam room, games room/reading lounge and an open air rooftop terrace with hot tub, picnic area, BBQ & fire pit. Also included is an underground parking stall, storage locker and all utilities except electricity. Mark on Tenth is situated in one of Calgary's most sought after neighborhoods delivering unmatched urban living and steps to absolutely everything - Ctrain, Groceries, Nightlife + Shopping. (id:29763)
Property Details
| MLS® Number | A2084998 |
| Property Type | Single Family |
| Community Name | Beltline |
| Amenities Near By | Park, Playground |
| Community Features | Pets Allowed With Restrictions |
| Features | No Animal Home, No Smoking Home, Guest Suite, Sauna, Parking |
| Parking Space Total | 1 |
| Plan | 1610980 |
Building
| Bathroom Total | 2 |
| Bedrooms Above Ground | 2 |
| Bedrooms Total | 2 |
| Amenities | Exercise Centre, Guest Suite, Party Room, Recreation Centre, Sauna, Whirlpool |
| Appliances | Refrigerator, Cooktop - Gas, Dishwasher, Microwave, Oven - Built-in, Hood Fan, Washer/dryer Stack-up |
| Constructed Date | 2016 |
| Construction Material | Poured Concrete |
| Construction Style Attachment | Attached |
| Cooling Type | Central Air Conditioning |
| Exterior Finish | Composite Siding, Concrete |
| Flooring Type | Carpeted, Ceramic Tile, Laminate |
| Stories Total | 34 |
| Size Interior | 894.02 Sqft |
| Total Finished Area | 894.02 Sqft |
| Type | Apartment |
Parking
| Underground |
Land
| Acreage | No |
| Land Amenities | Park, Playground |
| Size Total Text | Unknown |
| Zoning Description | Cc-x |
Rooms
| Level | Type | Length | Width | Dimensions |
|---|---|---|---|---|
| Main Level | Living Room | 17.75 Ft x 13.17 Ft | ||
| Main Level | Primary Bedroom | 12.25 Ft x 10.08 Ft | ||
| Main Level | Other | 14.00 Ft x 8.67 Ft | ||
| Main Level | Bedroom | 11.75 Ft x 10.00 Ft | ||
| Main Level | Foyer | 7.75 Ft x 6.08 Ft | ||
| Main Level | Den | 9.92 Ft x 6.67 Ft | ||
| Main Level | 4pc Bathroom | 8.25 Ft x 5.83 Ft | ||
| Main Level | 3pc Bathroom | 7.33 Ft x 7.08 Ft |
https://www.realtor.ca/real-estate/26151624/1006-901-10-avenue-sw-calgary-beltline
Interested?
Contact us for more information





