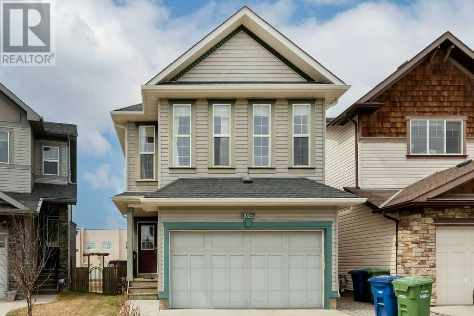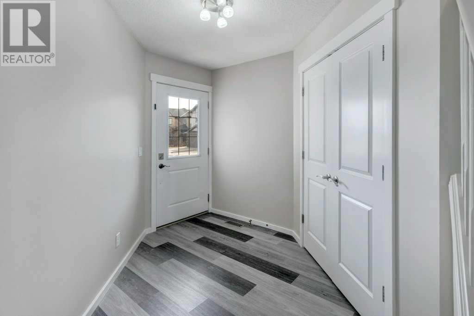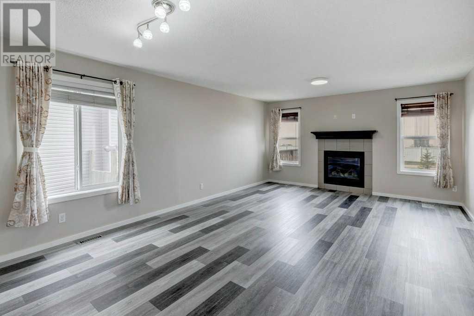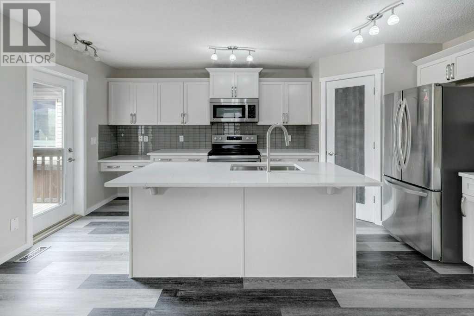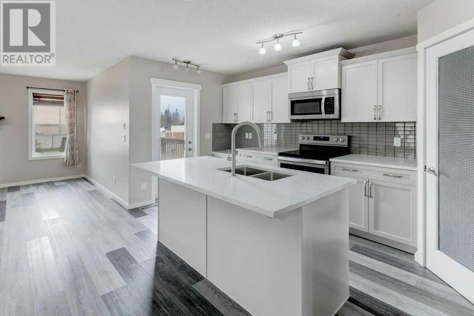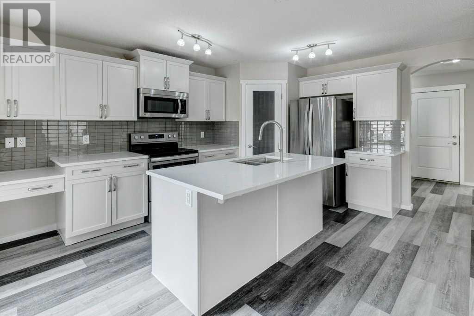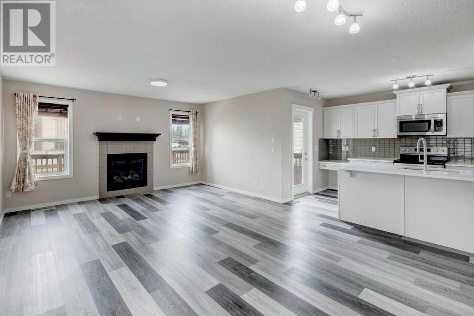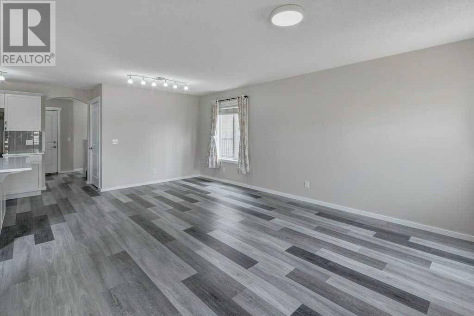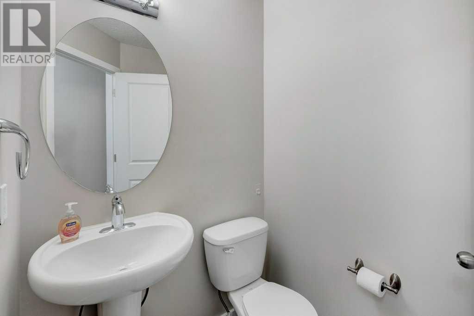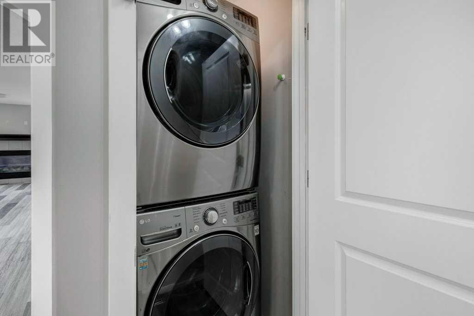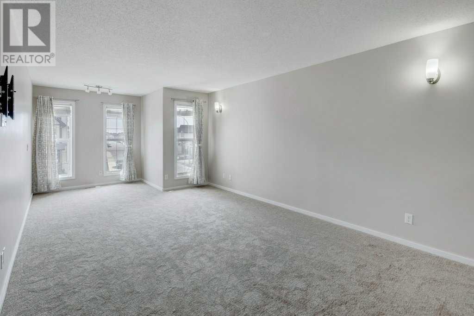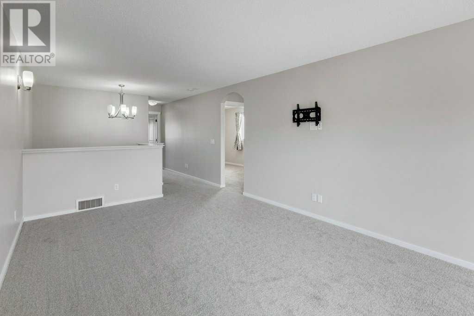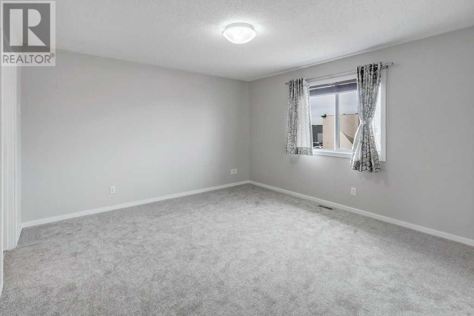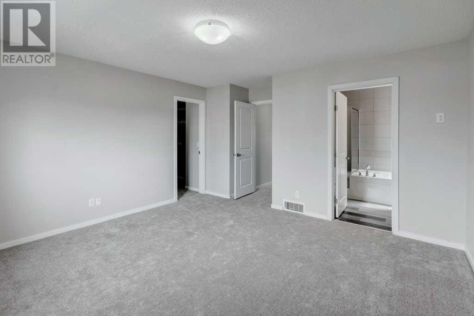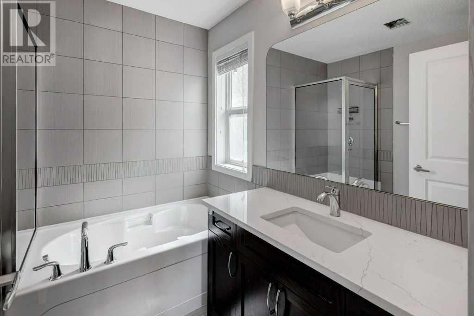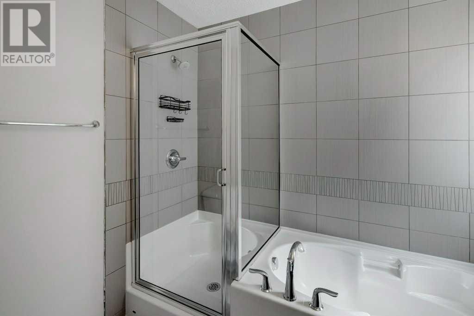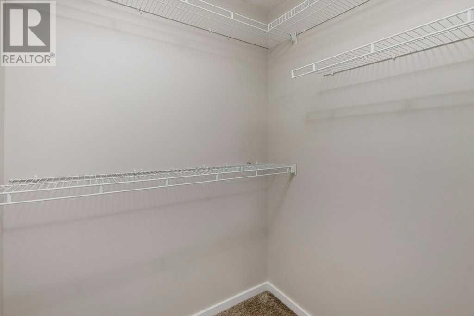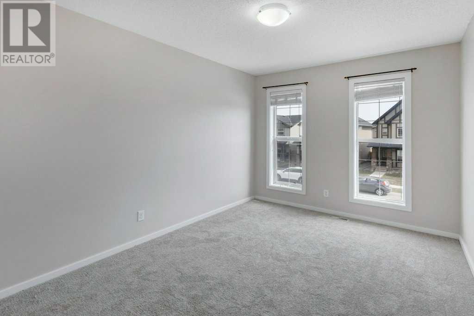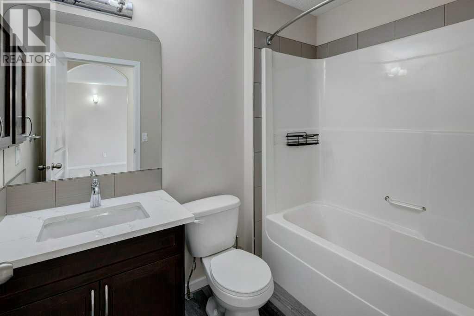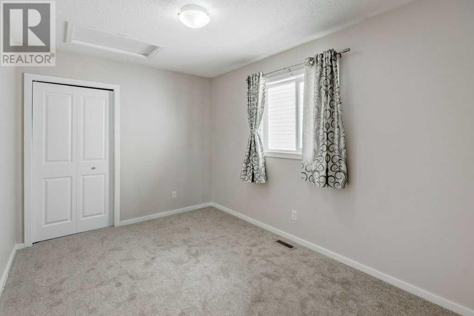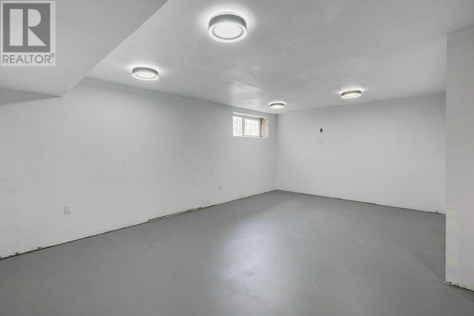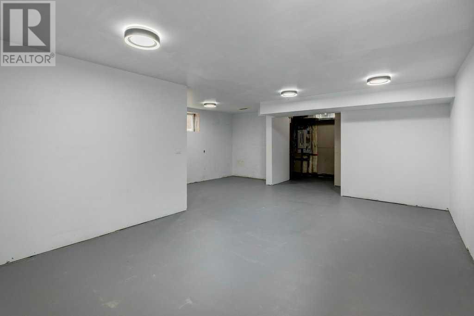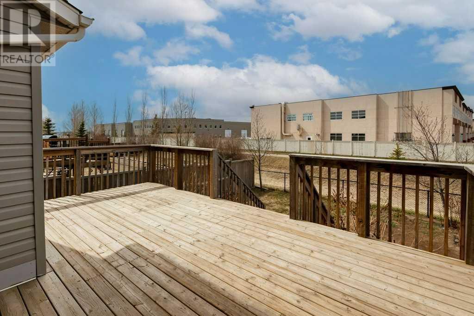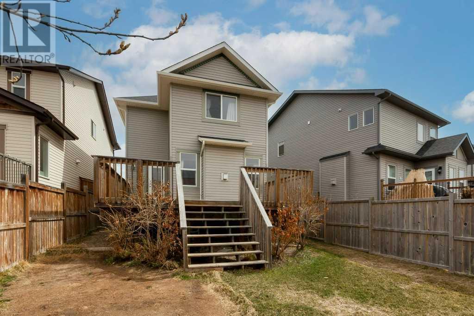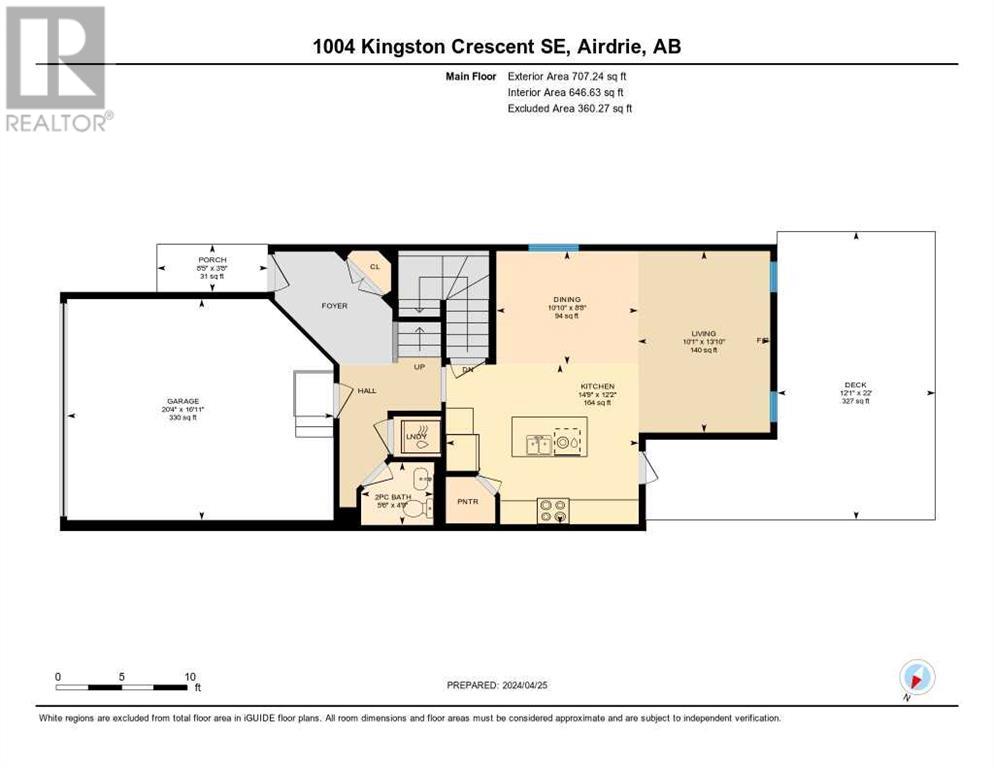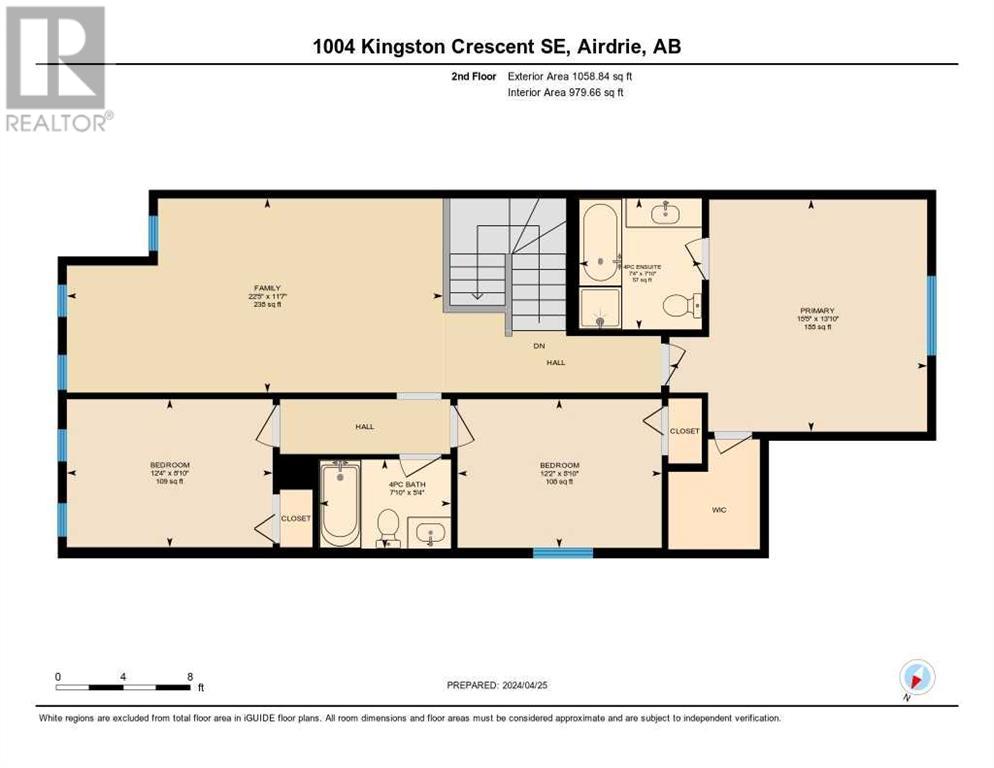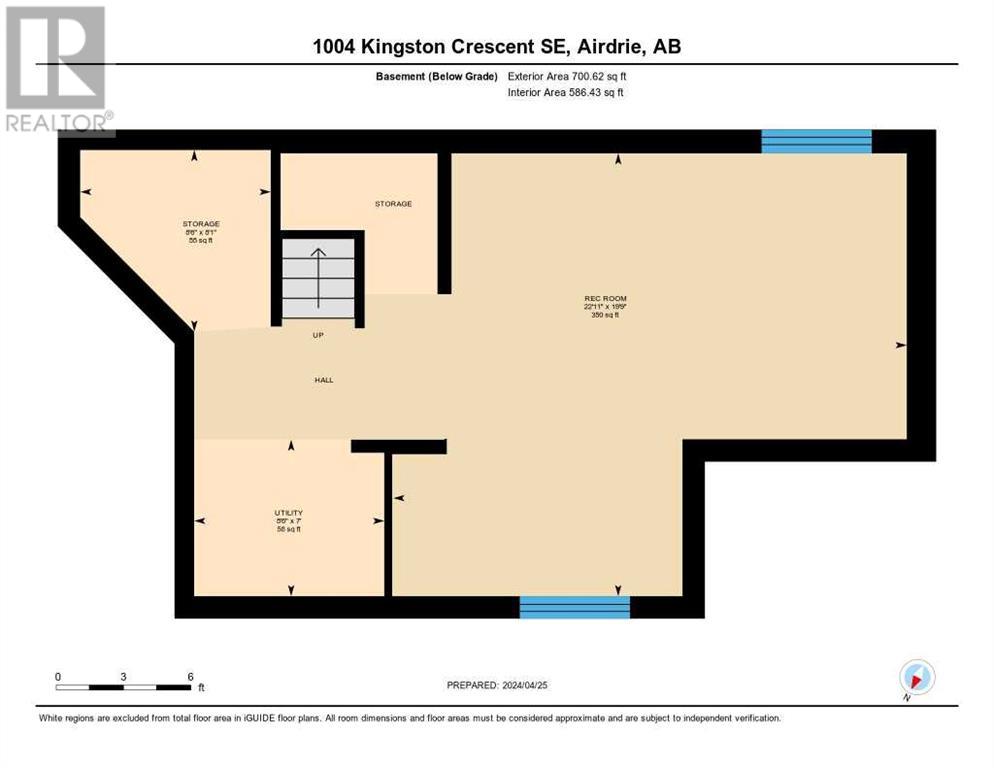1004 Kingston Crescent Se Airdrie, Alberta T4A 0L3
$629,000
OPEN HOUSE SATURDAY APRIL 27, 2024 FROM 1:30 TO 3:30 PM. Great for FIRST TIME HOME BUYER’S or INVESTOR’S. | Welcome to this dream home in the heart of Kings Heights, Airdrie in a sought-after community. This stunning 2-story detached home shows pride of ownership. Recent reno’s include | New Carpets| Freshly Painted | New Electric Stove | New Furnace 2023 | Quartz Counters | Basement more than 60% Finished | As you step inside, you'll be greeted by the spaciousness of this home with living room, dining room, with convenient amenities such as main floor laundry and a large kitchen equipped with an island, pantry, and stainless-steel appliances and a fireplace. Easy access to a very large deck off the kitchen with a Fully Fenced yard. Featuring three bedrooms upstairs, perfect for accommodating a growing family or hosting guests. The highlight of the upper level is the large bonus room over the garage, providing an ideal space for relaxation or entertainment. The master bedroom is a true retreat, boasting an ensuite with a 4-piece bathroom, complete with a soaker tub and separate shower. The 2 other bedrooms are spacious and completes with a 4-pc bath. Nestled in Kings Heights, this home offers unparalleled convenience, with easy access to parks, schools, shopping, and more, ensuring every necessity and entertainment option is within reach. Parking is a breeze with the double attached garage, providing ample space for vehicles and storage. Don't miss out on the opportunity to make this exceptionally priced 2-story home yours. Schedule your viewing today with your favorite realtor! (id:29763)
Open House
This property has open houses!
1:30 pm
Ends at:3:30 pm
Immaculate Condition - Quick Possession
Property Details
| MLS® Number | A2126096 |
| Property Type | Single Family |
| Community Name | King's Heights |
| Amenities Near By | Playground |
| Features | Gas Bbq Hookup |
| Parking Space Total | 4 |
| Plan | 1013658 |
| Structure | Deck |
Building
| Bathroom Total | 3 |
| Bedrooms Above Ground | 3 |
| Bedrooms Total | 3 |
| Appliances | Refrigerator, Dishwasher, Stove, Microwave Range Hood Combo, Window Coverings, Garage Door Opener, Washer/dryer Stack-up |
| Basement Development | Partially Finished |
| Basement Type | Full (partially Finished) |
| Constructed Date | 2010 |
| Construction Material | Wood Frame |
| Construction Style Attachment | Detached |
| Cooling Type | None |
| Exterior Finish | Vinyl Siding |
| Fireplace Present | Yes |
| Fireplace Total | 1 |
| Flooring Type | Carpeted, Vinyl Plank |
| Foundation Type | Poured Concrete |
| Half Bath Total | 1 |
| Heating Type | Forced Air |
| Stories Total | 2 |
| Size Interior | 1766.08 Sqft |
| Total Finished Area | 1766.08 Sqft |
| Type | House |
Parking
| Attached Garage | 2 |
Land
| Acreage | No |
| Fence Type | Fence |
| Land Amenities | Playground |
| Landscape Features | Landscaped |
| Size Depth | 34.26 M |
| Size Frontage | 9.78 M |
| Size Irregular | 336.00 |
| Size Total | 336 M2|0-4,050 Sqft |
| Size Total Text | 336 M2|0-4,050 Sqft |
| Zoning Description | R1-u |
Rooms
| Level | Type | Length | Width | Dimensions |
|---|---|---|---|---|
| Second Level | Primary Bedroom | 13.83 Ft x 15.42 Ft | ||
| Second Level | Bedroom | 8.83 Ft x 12.17 Ft | ||
| Second Level | Bedroom | 8.83 Ft x 12.33 Ft | ||
| Second Level | Family Room | 11.58 Ft x 22.42 Ft | ||
| Second Level | 4pc Bathroom | 7.83 Ft x 7.33 Ft | ||
| Second Level | 4pc Bathroom | 5.33 Ft x 7.83 Ft | ||
| Basement | Recreational, Games Room | 19.75 Ft x 22.92 Ft | ||
| Basement | Furnace | 7.00 Ft x 8.50 Ft | ||
| Basement | Roughed-in Bathroom | 8.08 Ft x 8.50 Ft | ||
| Main Level | Living Room | 13.83 Ft x 10.08 Ft | ||
| Main Level | Dining Room | 8.67 Ft x 10.83 Ft | ||
| Main Level | Kitchen | 12.17 Ft x 14.75 Ft | ||
| Main Level | 2pc Bathroom | 4.75 Ft x 5.50 Ft | ||
| Main Level | Foyer | 8.25 Ft x 8.25 Ft |
https://www.realtor.ca/real-estate/26803217/1004-kingston-crescent-se-airdrie-kings-heights
Interested?
Contact us for more information

