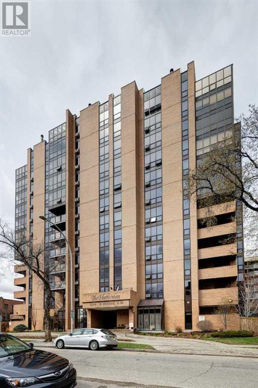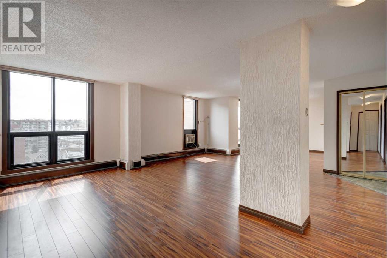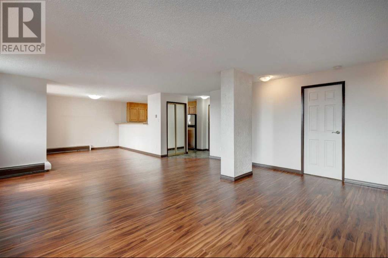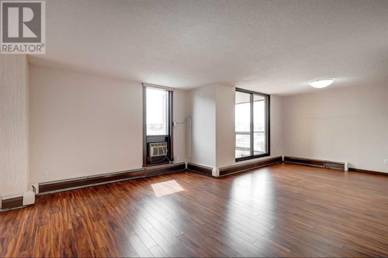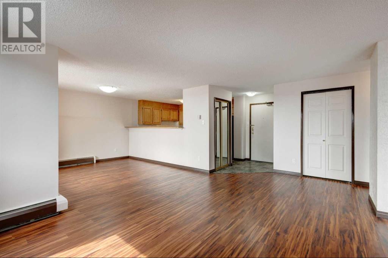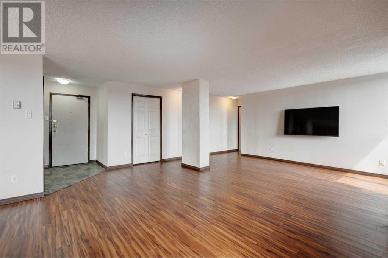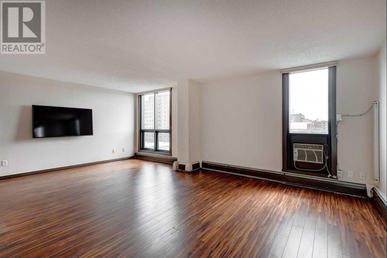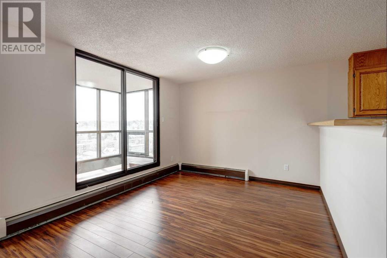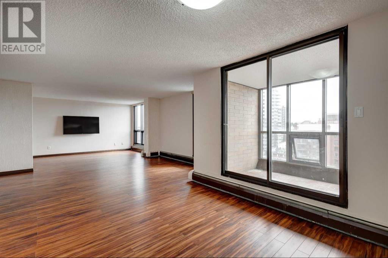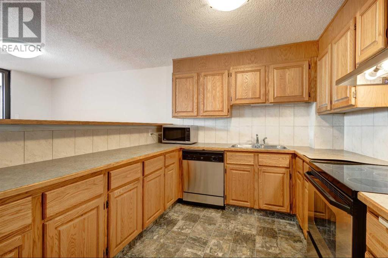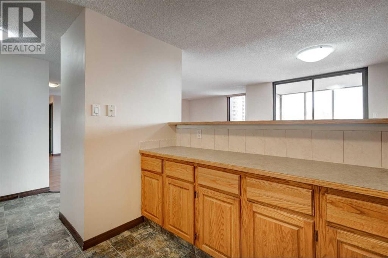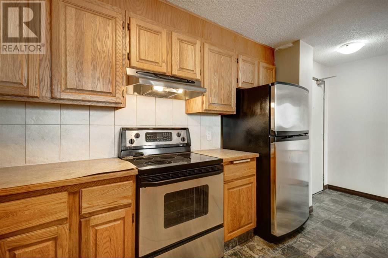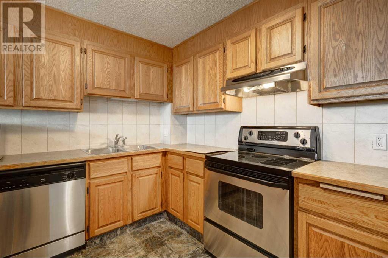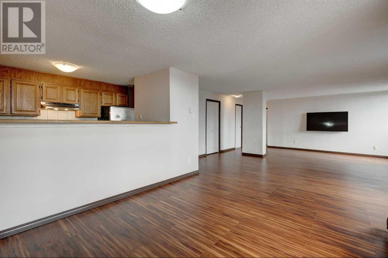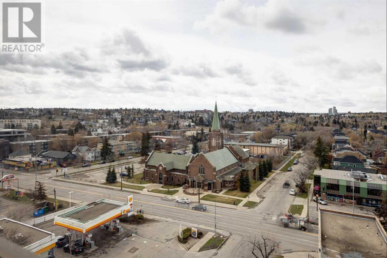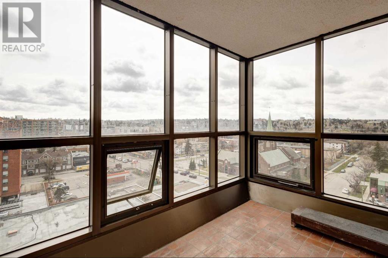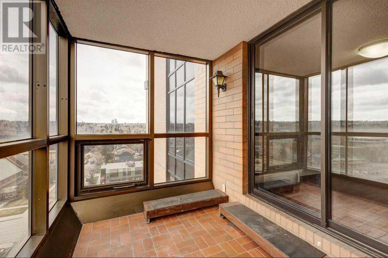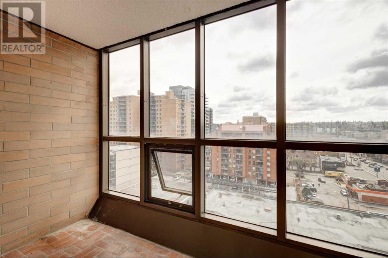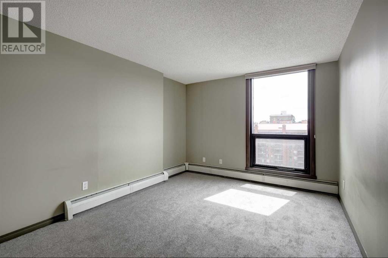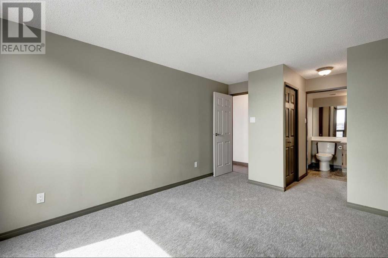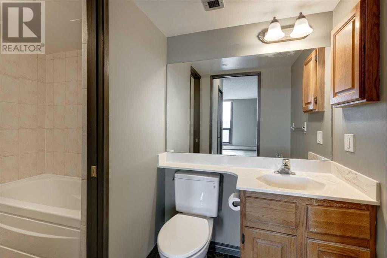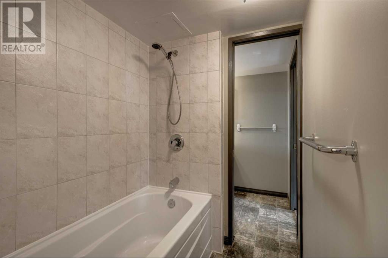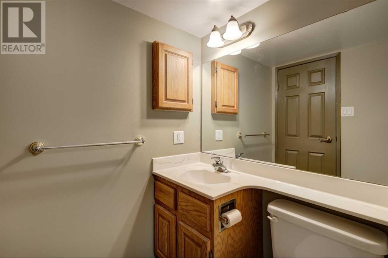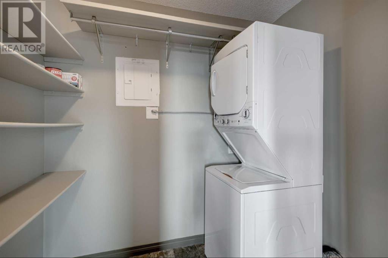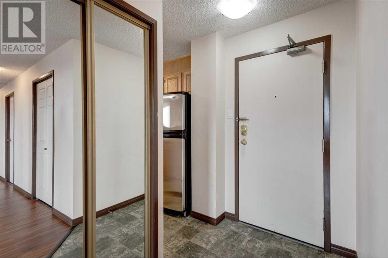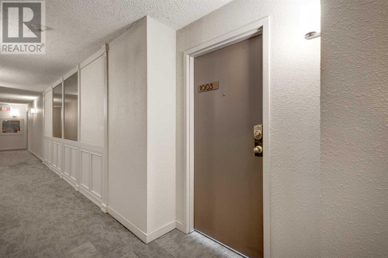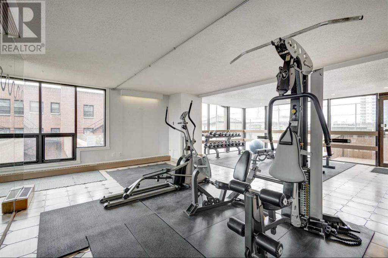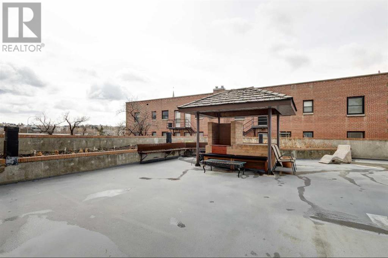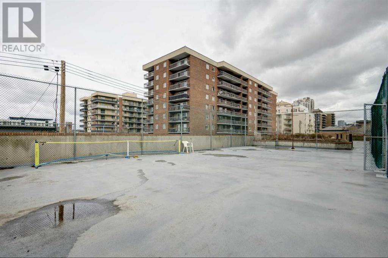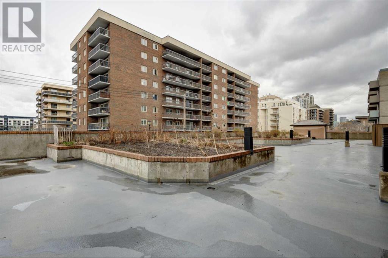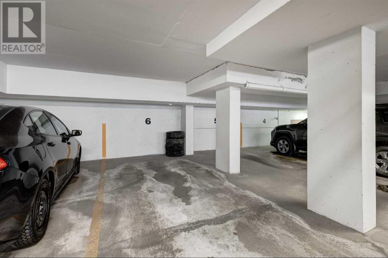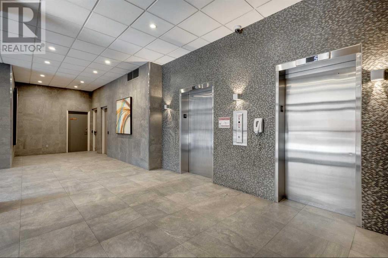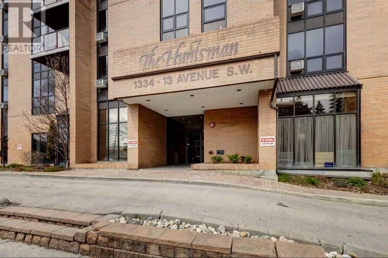1003, 1334 13 Avenue Sw Calgary, Alberta T3C 3S2
$289,900Maintenance, Common Area Maintenance, Heat, Waste Removal
$733.03 Monthly
Maintenance, Common Area Maintenance, Heat, Waste Removal
$733.03 MonthlyLarge 1 bedroom 1.5 bath suite . Was 2 bedroom and could be again if you want . South facing windows over looking Sacred Heart Church just steps away .Enclosed balcony with fantastic South / West views Lots of light and space, glass solarium / deck extends your space. Nice size primary bedroom , new carpet and 2 closets, and a jack and Jill access to the bathrooms. Large laundry and in suite storage, . Concrete and Steel construction, workout room, roof top BBQ /garden area, with racquet court. assigned underground parking. Just a short 4 block walk to 17 th. Avenue. transit and bike paths very close. Bathroom's have sliding doors to suit your preference for a 4 piece en-suite bath or a 4 piece main bath. Nice South West exposure, on the 10 th. Floor. Window A/C unit, Hunter Douglas Blinds, Stackable washer and dryer, and in suite storage, (id:29763)
Property Details
| MLS® Number | A2125900 |
| Property Type | Single Family |
| Community Name | Beltline |
| Amenities Near By | Park, Playground |
| Community Features | Pets Allowed |
| Features | Parking |
| Parking Space Total | 1 |
| Plan | 0210988 |
| Structure | Squash & Raquet Court |
Building
| Bathroom Total | 2 |
| Bedrooms Above Ground | 1 |
| Bedrooms Total | 1 |
| Amenities | Exercise Centre, Party Room |
| Appliances | Refrigerator, Range - Electric, Dishwasher, Microwave, Window Coverings, Washer/dryer Stack-up |
| Architectural Style | High Rise |
| Constructed Date | 1980 |
| Construction Material | Poured Concrete |
| Construction Style Attachment | Attached |
| Cooling Type | Partially Air Conditioned |
| Exterior Finish | Aluminum Siding, Brick, Concrete, Metal |
| Flooring Type | Carpeted, Laminate |
| Foundation Type | Poured Concrete |
| Half Bath Total | 1 |
| Heating Fuel | Natural Gas |
| Heating Type | Baseboard Heaters, Hot Water |
| Stories Total | 12 |
| Size Interior | 939.1 Sqft |
| Total Finished Area | 939.1 Sqft |
| Type | Apartment |
Parking
| Underground |
Land
| Acreage | No |
| Land Amenities | Park, Playground |
| Size Total Text | Unknown |
| Zoning Description | Cc-mh |
Rooms
| Level | Type | Length | Width | Dimensions |
|---|---|---|---|---|
| Main Level | Living Room | 18.17 Ft x 23.83 Ft | ||
| Main Level | Kitchen | 12.58 Ft x 8.92 Ft | ||
| Main Level | Primary Bedroom | 14.83 Ft x 10.58 Ft | ||
| Main Level | Dining Room | 12.58 Ft x 10.33 Ft | ||
| Main Level | Sunroom | 10.42 Ft x 6.75 Ft | ||
| Main Level | 4pc Bathroom | 10.25 Ft x 4.92 Ft | ||
| Main Level | 2pc Bathroom | 4.75 Ft x 4.92 Ft | ||
| Main Level | Laundry Room | 7.25 Ft x 5.00 Ft | ||
| Main Level | Foyer | 6.08 Ft x 4.25 Ft |
https://www.realtor.ca/real-estate/26851029/1003-1334-13-avenue-sw-calgary-beltline
Interested?
Contact us for more information

