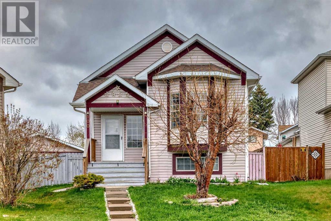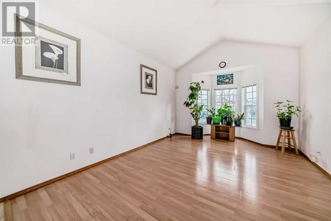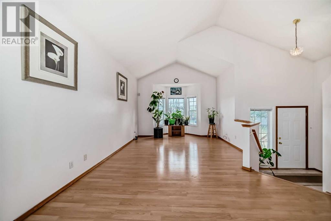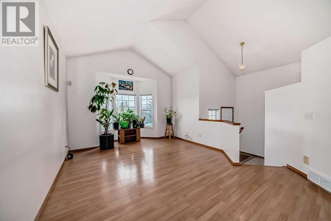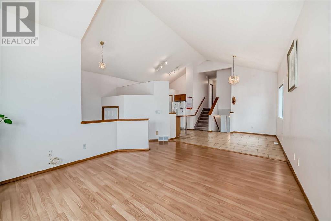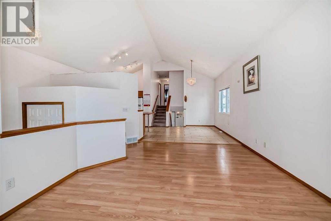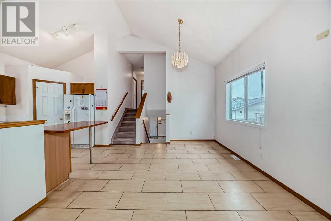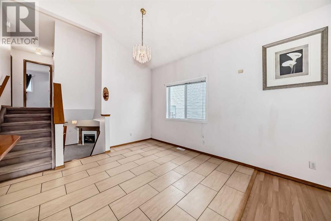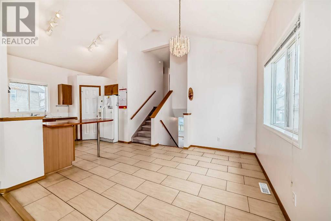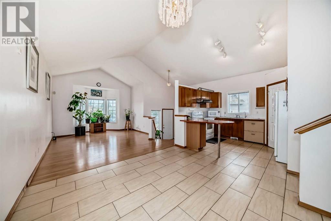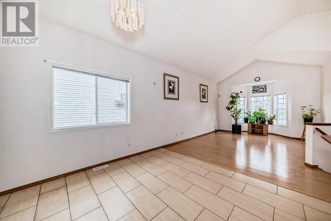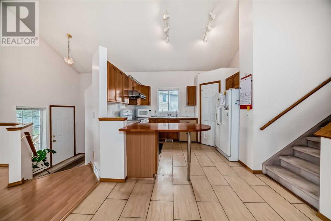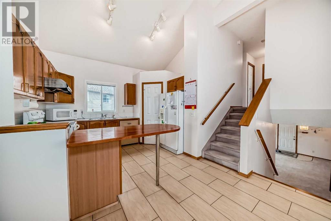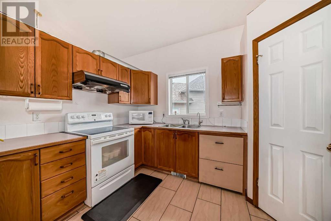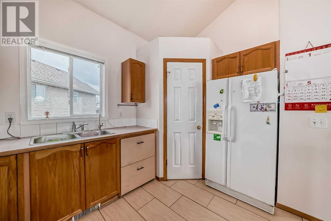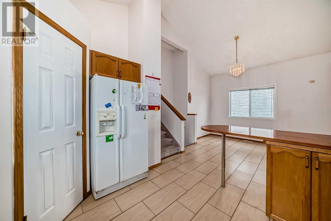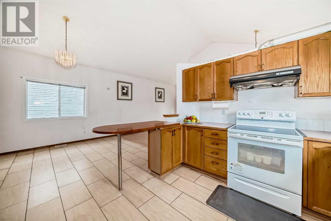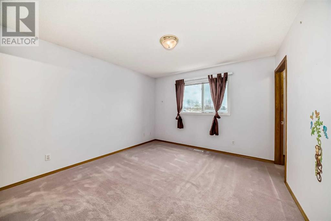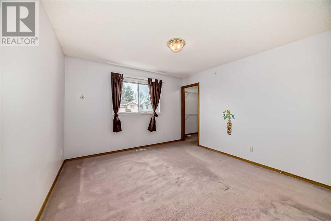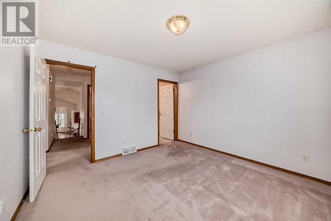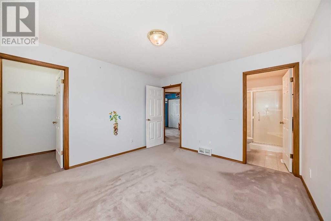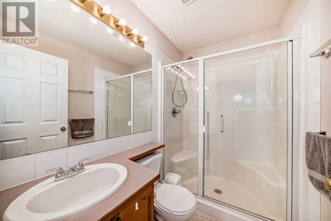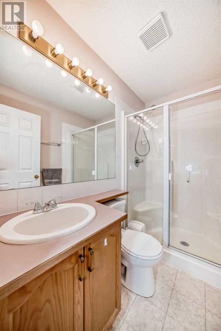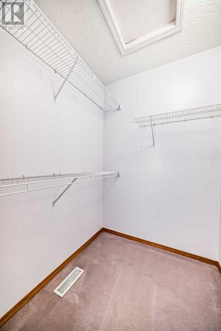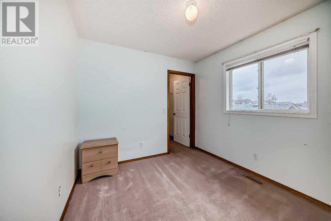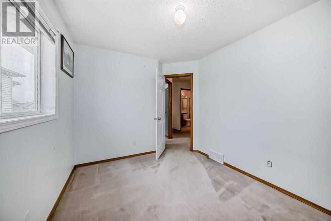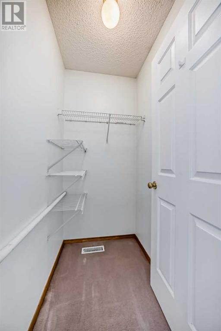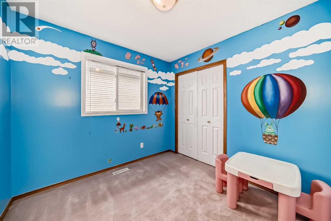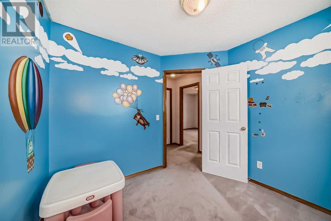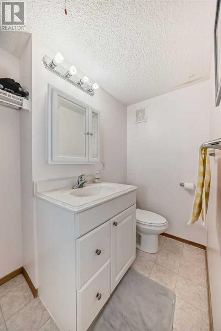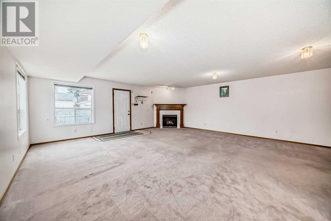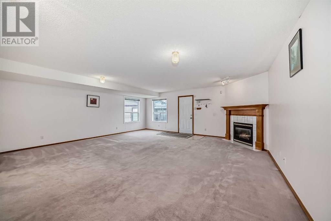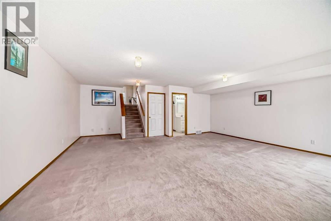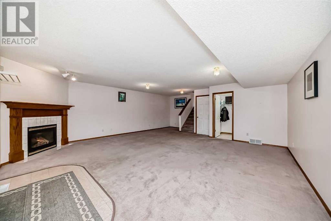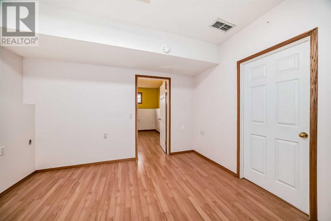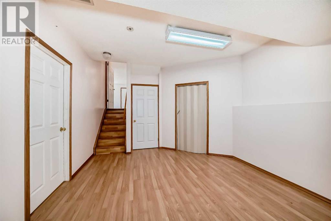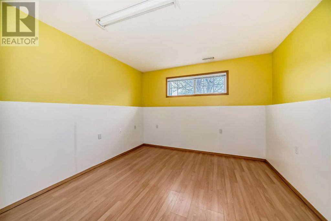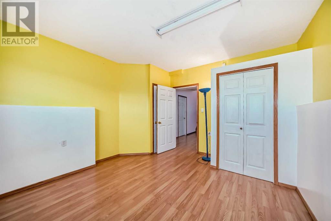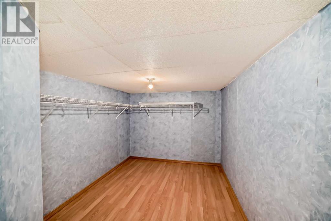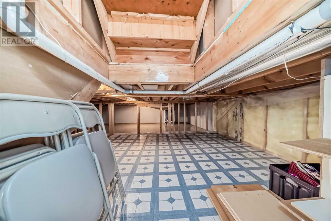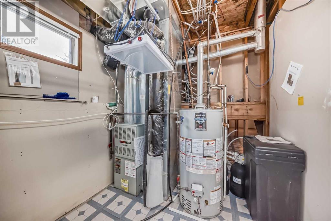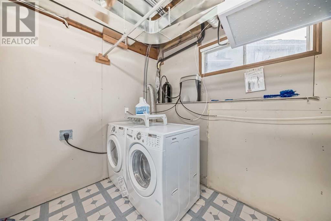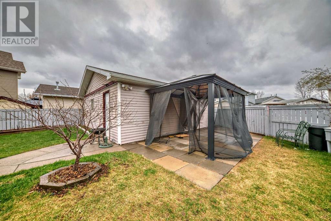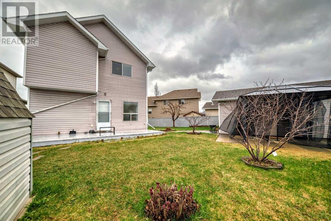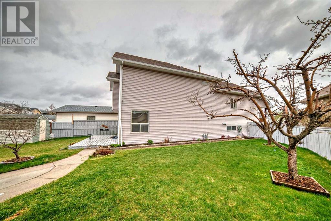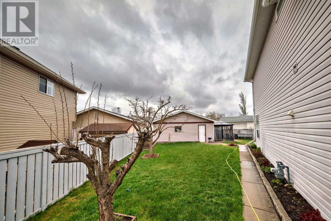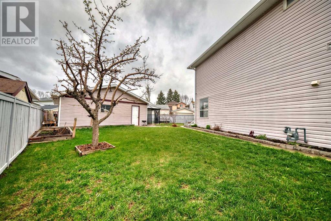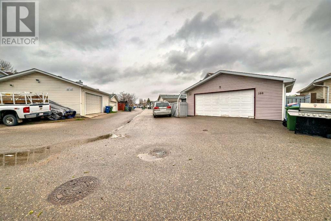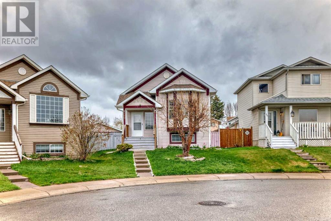100 Erin Circle Se Calgary, Alberta T2B 3H8
$569,900
Open House Saturday, May 11 from 1:30 p.m. to 4 p.m. Stunning 4-Level Split Home with 3rd Level walk out to grade in Sought-After Erinwood Community. Impressive 1721.4sqft residence that perfectly balances style, functionality, and comfort. Step into the spacious living room featuring a vaulted ceiling, creating a grand & inviting atmosphere that's perfect for entertaining guests. 3rd level family room complete with a cozy gas fireplace and 2 pcs bathroom. With three walk-in closets & crawl space, room will never be an issue, offering practicality and convenience for the modern homeowner. Step outside to discover a deck and patio area complete with a pergola, offering the perfect spot for outdoor dining, entertaining, or simply soaking up the sunshine. Double detached garage, providing ample space for parking and storage. Unbeatable location in the desirable Erinwood community, this home offers quick access to Highway #2 Deerfoot Trail and Highway 201 Stoney Trail, making commuting a breeze and providing easy access to amenities, shopping, and dining options.Don't miss out on the opportunity to make this home yours. Experience the best of suburban living in the heart of Erinwood! (id:29763)
Property Details
| MLS® Number | A2118880 |
| Property Type | Single Family |
| Community Name | Erin Woods |
| Amenities Near By | Playground |
| Parking Space Total | 2 |
| Plan | 9310743 |
| Structure | See Remarks |
Building
| Bathroom Total | 3 |
| Bedrooms Above Ground | 3 |
| Bedrooms Below Ground | 1 |
| Bedrooms Total | 4 |
| Appliances | Refrigerator, Water Softener, Stove, Hood Fan, Window Coverings, Garage Door Opener |
| Architectural Style | 4 Level |
| Basement Development | Finished |
| Basement Features | Walk Out |
| Basement Type | See Remarks (finished) |
| Constructed Date | 1997 |
| Construction Material | Wood Frame |
| Construction Style Attachment | Detached |
| Cooling Type | None |
| Exterior Finish | Vinyl Siding |
| Fireplace Present | Yes |
| Fireplace Total | 1 |
| Flooring Type | Carpeted, Laminate, Linoleum, Tile |
| Foundation Type | Poured Concrete |
| Half Bath Total | 1 |
| Heating Fuel | Natural Gas |
| Heating Type | Forced Air |
| Size Interior | 1721.4 Sqft |
| Total Finished Area | 1721.4 Sqft |
| Type | House |
Parking
| Detached Garage | 2 |
Land
| Acreage | No |
| Fence Type | Fence |
| Land Amenities | Playground |
| Landscape Features | Landscaped |
| Size Frontage | 21.99 M |
| Size Irregular | 539.00 |
| Size Total | 539 M2|4,051 - 7,250 Sqft |
| Size Total Text | 539 M2|4,051 - 7,250 Sqft |
| Zoning Description | R-c2 |
Rooms
| Level | Type | Length | Width | Dimensions |
|---|---|---|---|---|
| Second Level | Bedroom | 9.00 Ft x 10.17 Ft | ||
| Second Level | Other | 4.92 Ft x 3.67 Ft | ||
| Second Level | Bedroom | 9.00 Ft x 9.00 Ft | ||
| Second Level | 4pc Bathroom | 8.33 Ft x 4.92 Ft | ||
| Second Level | Primary Bedroom | 11.67 Ft x 11.92 Ft | ||
| Second Level | Other | 5.08 Ft x 4.83 Ft | ||
| Basement | Other | 7.17 Ft x 9.75 Ft | ||
| Basement | Bedroom | 11.92 Ft x 13.08 Ft | ||
| Basement | Other | 19.08 Ft x 24.75 Ft | ||
| Basement | Furnace | 12.50 Ft x 7.67 Ft | ||
| Basement | Den | 11.75 Ft x 12.00 Ft | ||
| Lower Level | 3pc Bathroom | 7.50 Ft x 5.00 Ft | ||
| Lower Level | Other | 21.58 Ft x 8.25 Ft | ||
| Lower Level | 2pc Bathroom | 8.33 Ft x 5.00 Ft | ||
| Lower Level | Other | 4.00 Ft x 5.75 Ft | ||
| Lower Level | Family Room | 21.00 Ft x 21.17 Ft | ||
| Main Level | Kitchen | 10.75 Ft x 12.33 Ft | ||
| Main Level | Pantry | 3.92 Ft x 4.00 Ft | ||
| Main Level | Other | 10.33 Ft x 11.25 Ft | ||
| Main Level | Living Room | 12.50 Ft x 16.92 Ft | ||
| Main Level | Foyer | 8.08 Ft x 5.50 Ft | ||
| Main Level | Other | 8.08 Ft x 5.58 Ft |
https://www.realtor.ca/real-estate/26867021/100-erin-circle-se-calgary-erin-woods
Interested?
Contact us for more information

