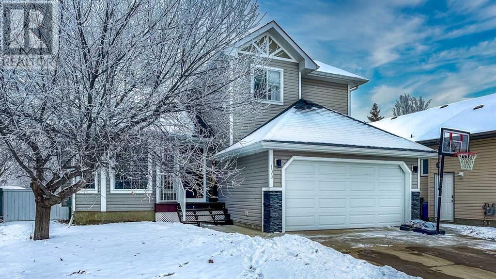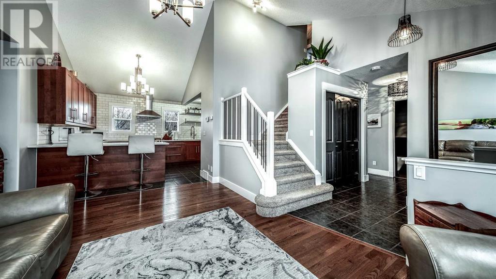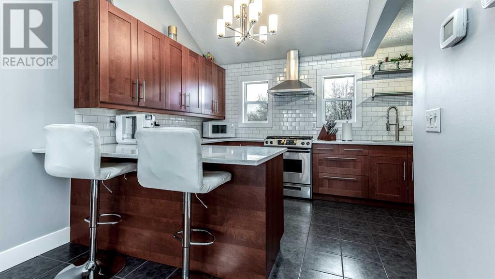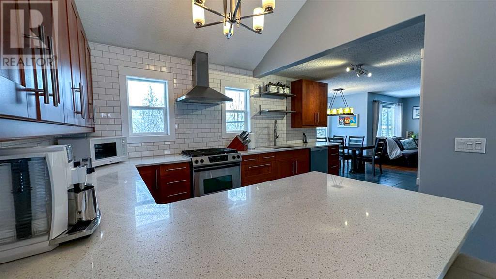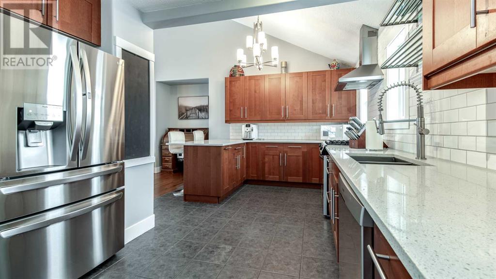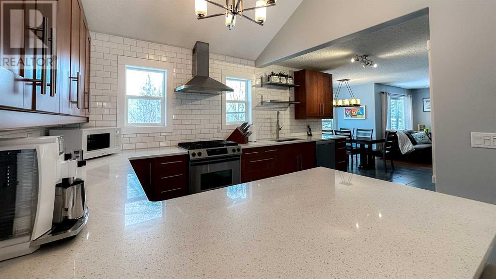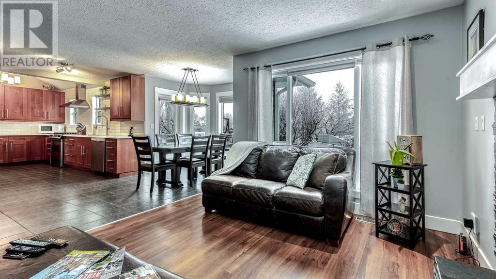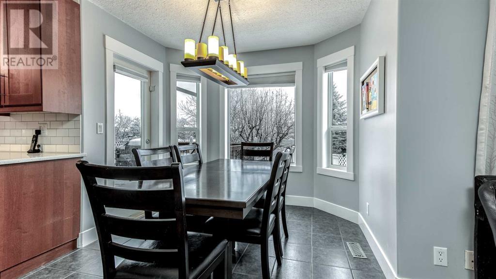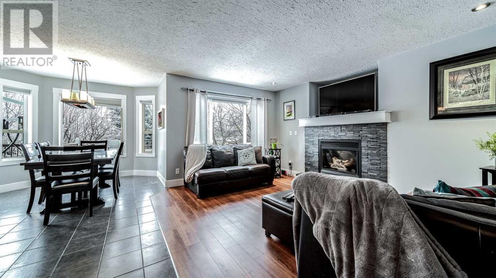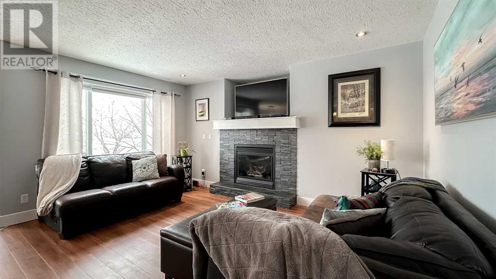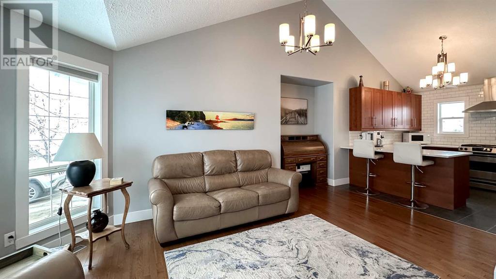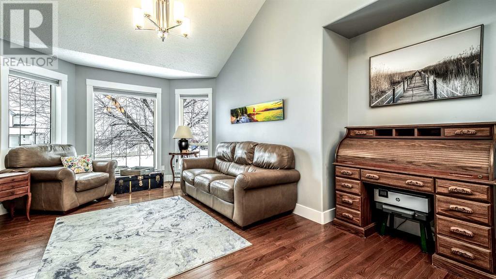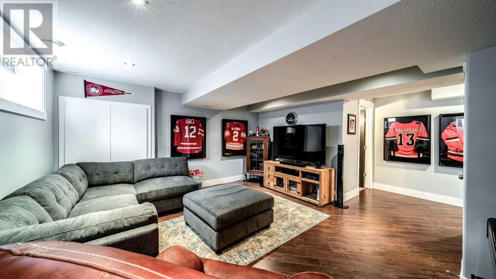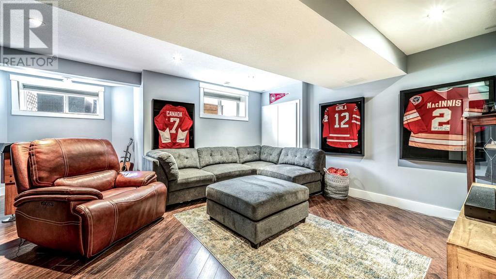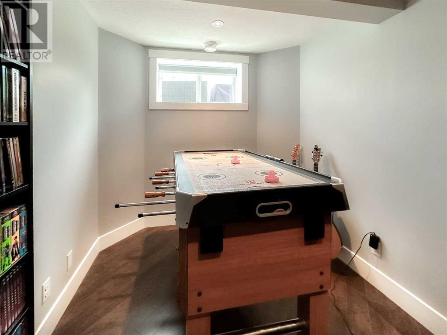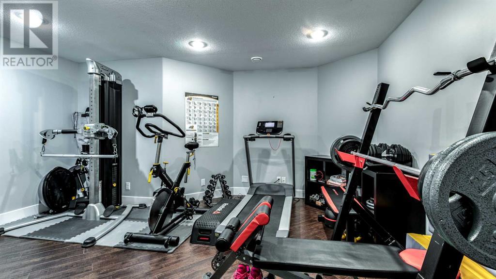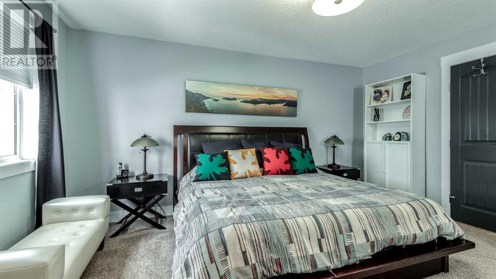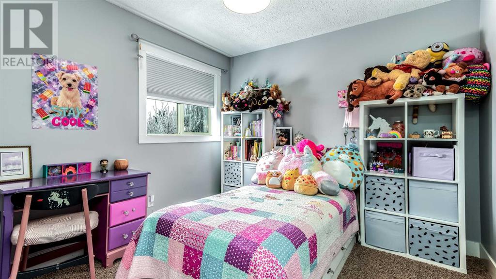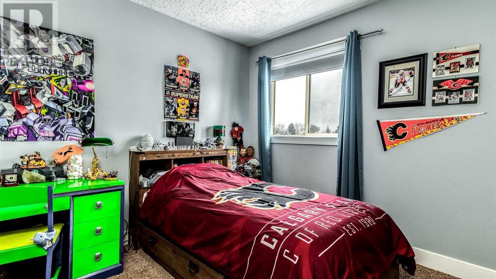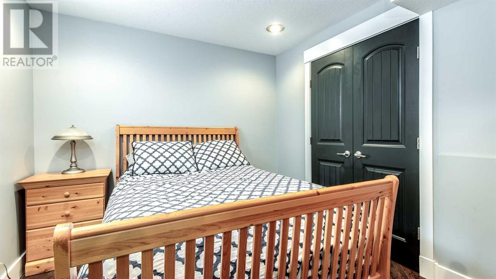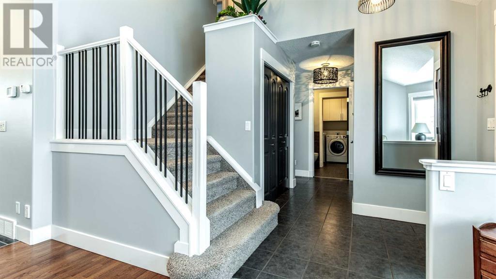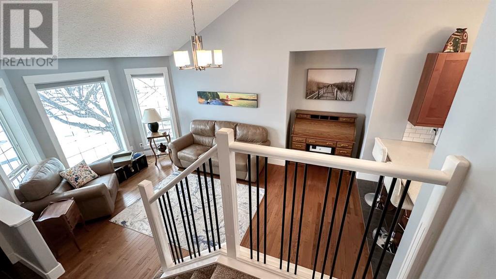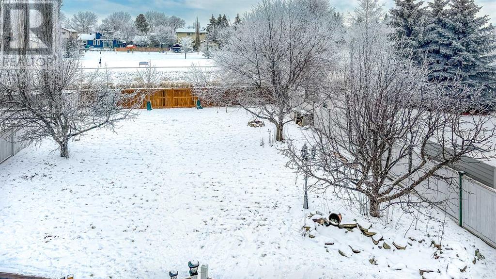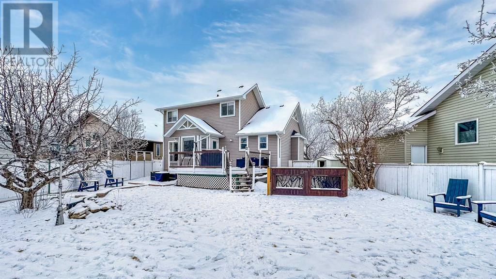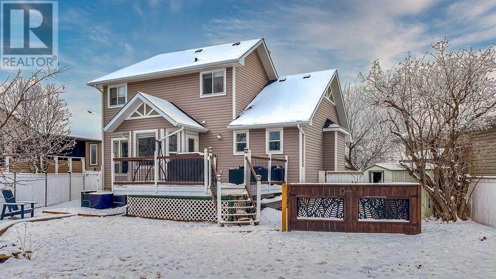100 Aspen Creek Way Strathmore, Alberta T1P 1R4
4 Bedroom
4 Bathroom
1675 sqft
Fireplace
Central Air Conditioning
Forced Air
Landscaped
$645,900
Welcome to this stunning home on an enormous lot surrounded by trees- backing onto green space and canal. Open design perfect for entertaining or family gatherings with main floor featuring : family room with fireplace, upgraded kitchen, large eating area & open bright living room with vaulted ceilings. Completing the main floor is a laundry room & 2 pc bath. Upper level features : large bedrooms - Primary with an Ensuite bath and walk in closet. Fully developed lower level - with 4th bedroom, 3 pc bath , flex area and bonus room perfect for entertaining or family movie/games night. Move in - Relax & Enjoy !! (id:29763)
Property Details
| MLS® Number | A2106880 |
| Property Type | Single Family |
| Community Name | Aspen Creek |
| Amenities Near By | Park |
| Features | See Remarks, Closet Organizers, No Smoking Home |
| Parking Space Total | 4 |
| Plan | 9813589 |
| Structure | Deck, See Remarks |
Building
| Bathroom Total | 4 |
| Bedrooms Above Ground | 3 |
| Bedrooms Below Ground | 1 |
| Bedrooms Total | 4 |
| Appliances | Washer, Refrigerator, Gas Stove(s), Dishwasher, Dryer, Window Coverings, Garage Door Opener |
| Basement Development | Finished |
| Basement Type | Full (finished) |
| Constructed Date | 1999 |
| Construction Style Attachment | Detached |
| Cooling Type | Central Air Conditioning |
| Exterior Finish | Stone, Vinyl Siding |
| Fireplace Present | Yes |
| Fireplace Total | 1 |
| Flooring Type | Carpeted, Ceramic Tile, Laminate |
| Foundation Type | Poured Concrete |
| Half Bath Total | 1 |
| Heating Fuel | Natural Gas |
| Heating Type | Forced Air |
| Stories Total | 1 |
| Size Interior | 1675 Sqft |
| Total Finished Area | 1675 Sqft |
| Type | House |
Parking
| Attached Garage | 2 |
Land
| Acreage | No |
| Fence Type | Fence |
| Land Amenities | Park |
| Landscape Features | Landscaped |
| Size Frontage | 15 M |
| Size Irregular | 753.00 |
| Size Total | 753 M2|7,251 - 10,889 Sqft |
| Size Total Text | 753 M2|7,251 - 10,889 Sqft |
| Zoning Description | R1 |
Rooms
| Level | Type | Length | Width | Dimensions |
|---|---|---|---|---|
| Second Level | Primary Bedroom | 12.67 Ft x 13.17 Ft | ||
| Second Level | Bedroom | 9.83 Ft x 11.17 Ft | ||
| Second Level | Bedroom | 9.83 Ft x 10.08 Ft | ||
| Second Level | 4pc Bathroom | .00 Ft x .00 Ft | ||
| Basement | Bedroom | 9.25 Ft x 10.67 Ft | ||
| Basement | Bonus Room | 15.42 Ft x 15.33 Ft | ||
| Basement | Exercise Room | 8.50 Ft x 15.33 Ft | ||
| Basement | 3pc Bathroom | .00 Ft x .00 Ft | ||
| Main Level | Kitchen | 10.17 Ft x 16.17 Ft | ||
| Main Level | Breakfast | 8.83 Ft x 14.67 Ft | ||
| Main Level | Living Room | 10.00 Ft x 17.50 Ft | ||
| Main Level | Family Room | 11.33 Ft x 15.00 Ft | ||
| Main Level | Foyer | 4.00 Ft x 4.92 Ft | ||
| Main Level | Laundry Room | 5.42 Ft x 5.58 Ft | ||
| Main Level | 2pc Bathroom | .00 Ft x .00 Ft |
https://www.realtor.ca/real-estate/26501739/100-aspen-creek-way-strathmore-aspen-creek
Interested?
Contact us for more information

